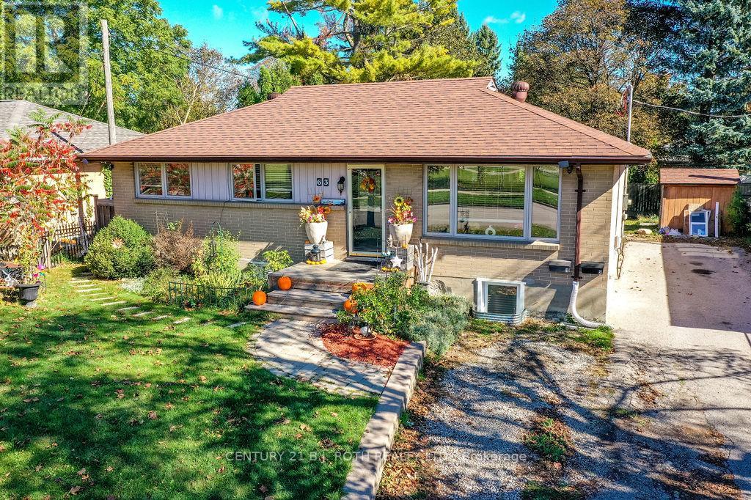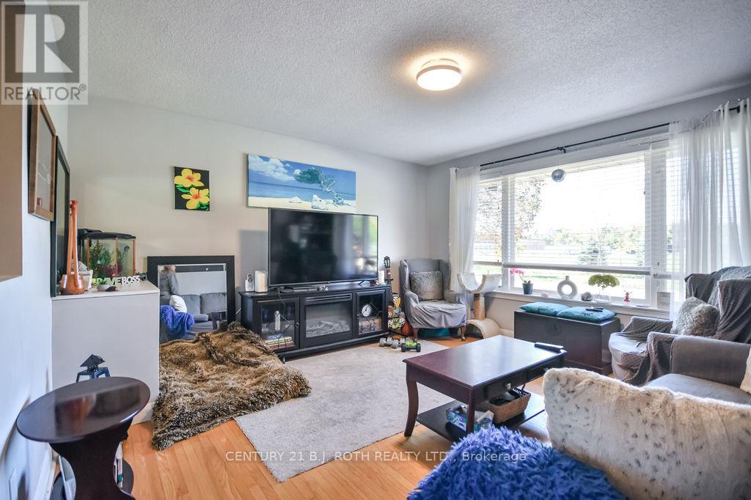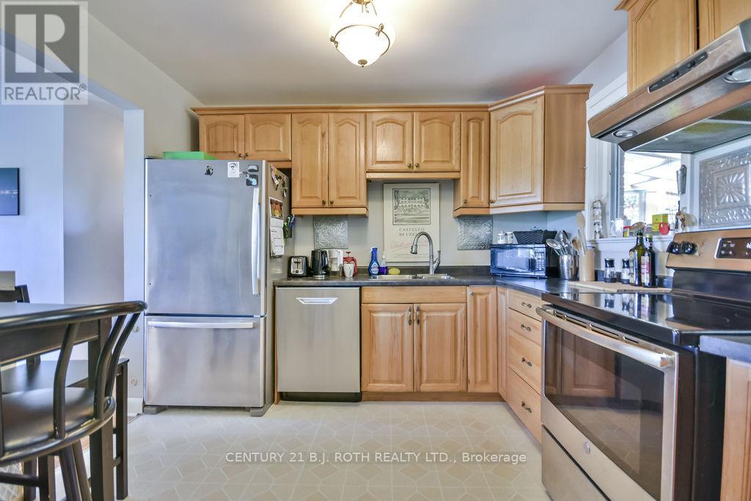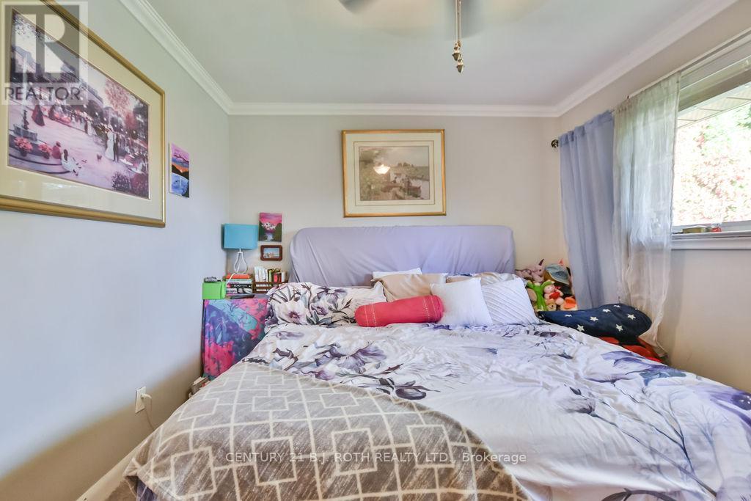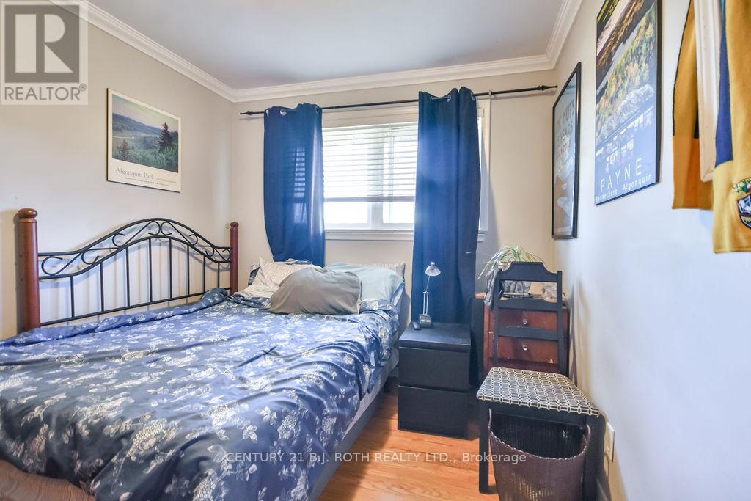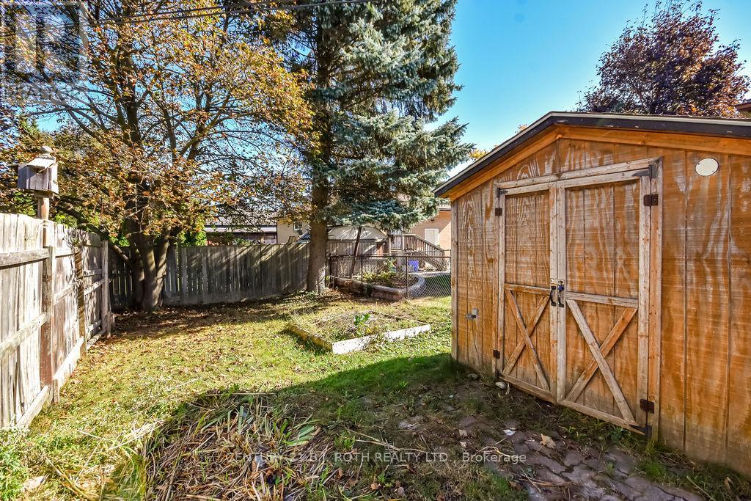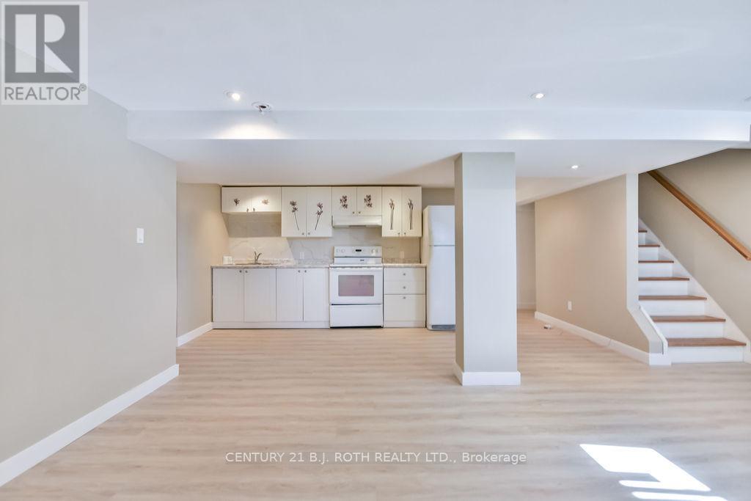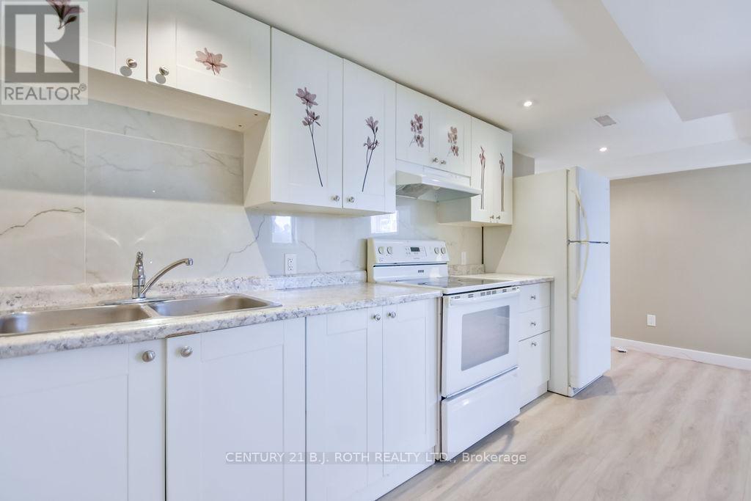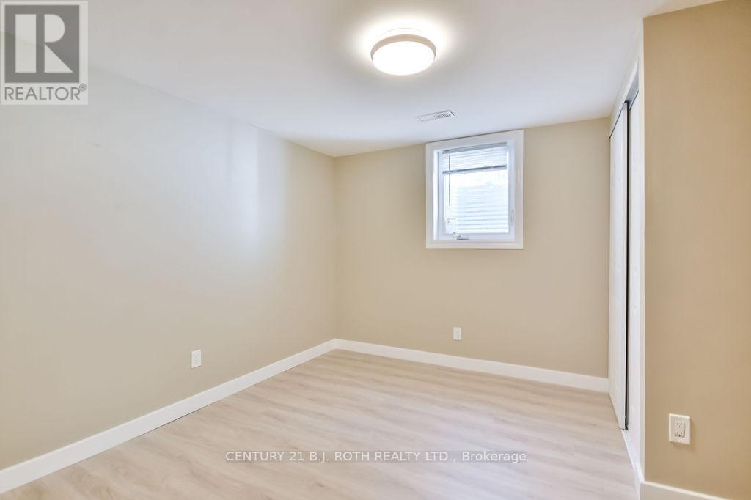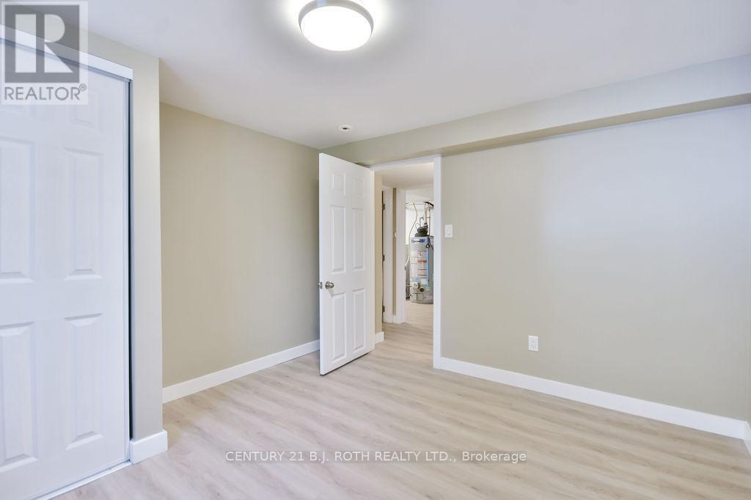63 Davidson Street Barrie (Wellington), Ontario L4M 3S2
$749,900
This fully legal duplex offers an excellent investment opportunity or an ideal setup for multi-generational living in one of Barrie's most convenient neighbourhoods. The main floor unit is tenanted and features 3 spacious bedrooms, a 4-piece bathroom, and a bright, functional living space, while the vacant lower unit offers 2 bedrooms, a modern open-concept layout, and open floorplan between kitchen and living space. Each unit enjoys a backyard space, separate laundry facilities, and shared parking for up to 3 vehicles, providing comfort and privacy for all occupants. Ideally located close to schools, parks, shopping, public transit, downtown Barrie, and Highway 400, this property delivers strong rental potential and lifestyle convenience perfect for investors or owner-occupiers alike. (id:53503)
Property Details
| MLS® Number | S12464145 |
| Property Type | Single Family |
| Community Name | Wellington |
| Amenities Near By | Hospital, Schools, Public Transit |
| Features | Sump Pump, In-law Suite |
| Parking Space Total | 2 |
| Structure | Shed |
Building
| Bathroom Total | 2 |
| Bedrooms Above Ground | 3 |
| Bedrooms Below Ground | 2 |
| Bedrooms Total | 5 |
| Appliances | Dryer, Stove, Washer, Refrigerator |
| Architectural Style | Bungalow |
| Basement Development | Finished |
| Basement Features | Walk Out |
| Basement Type | Full (finished) |
| Construction Style Attachment | Detached |
| Cooling Type | Central Air Conditioning |
| Exterior Finish | Brick |
| Foundation Type | Concrete |
| Heating Fuel | Natural Gas |
| Heating Type | Forced Air |
| Stories Total | 1 |
| Size Interior | 700 - 1100 Sqft |
| Type | House |
| Utility Water | Municipal Water |
Parking
| No Garage |
Land
| Acreage | No |
| Land Amenities | Hospital, Schools, Public Transit |
| Sewer | Sanitary Sewer |
| Size Depth | 110 Ft |
| Size Frontage | 60 Ft |
| Size Irregular | 60 X 110 Ft |
| Size Total Text | 60 X 110 Ft |
| Zoning Description | R2 |
Rooms
| Level | Type | Length | Width | Dimensions |
|---|---|---|---|---|
| Basement | Den | 2.4 m | 4.72 m | 2.4 m x 4.72 m |
| Basement | Laundry Room | 3.63 m | 2.36 m | 3.63 m x 2.36 m |
| Basement | Bathroom | 1.54 m | 2.36 m | 1.54 m x 2.36 m |
| Basement | Recreational, Games Room | 5.51 m | 3.69 m | 5.51 m x 3.69 m |
| Basement | Kitchen | 6.11 m | 3.49 m | 6.11 m x 3.49 m |
| Basement | Bedroom | 3.26 m | 3.42 m | 3.26 m x 3.42 m |
| Main Level | Foyer | 1.06 m | 1.31 m | 1.06 m x 1.31 m |
| Main Level | Living Room | 5.25 m | 4.36 m | 5.25 m x 4.36 m |
| Main Level | Kitchen | 4.12 m | 3.21 m | 4.12 m x 3.21 m |
| Main Level | Primary Bedroom | 3.81 m | 3.14 m | 3.81 m x 3.14 m |
| Main Level | Bedroom | 2.71 m | 4.33 m | 2.71 m x 4.33 m |
| Main Level | Bedroom | 2.68 m | 3.25 m | 2.68 m x 3.25 m |
| Main Level | Bathroom | 2.15 m | 2.06 m | 2.15 m x 2.06 m |
https://www.realtor.ca/real-estate/28993410/63-davidson-street-barrie-wellington-wellington
Interested?
Contact us for more information

