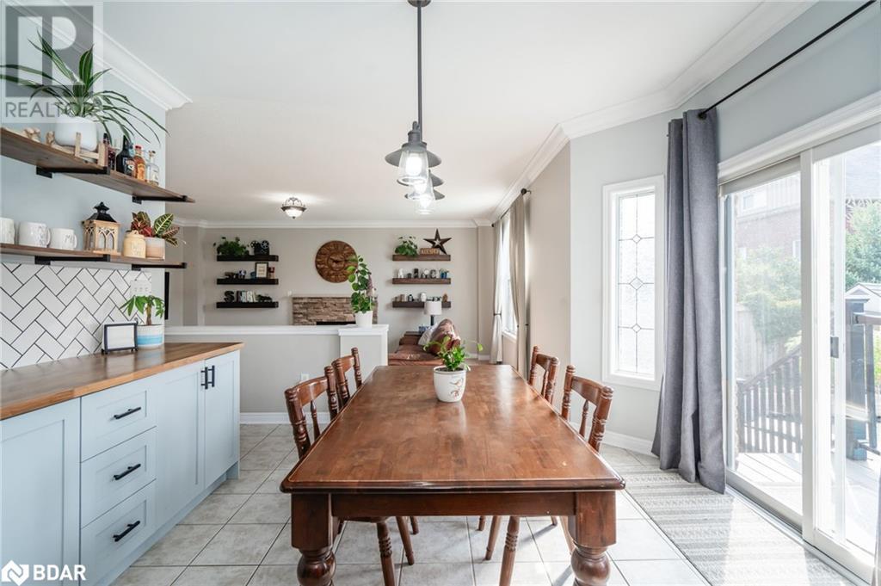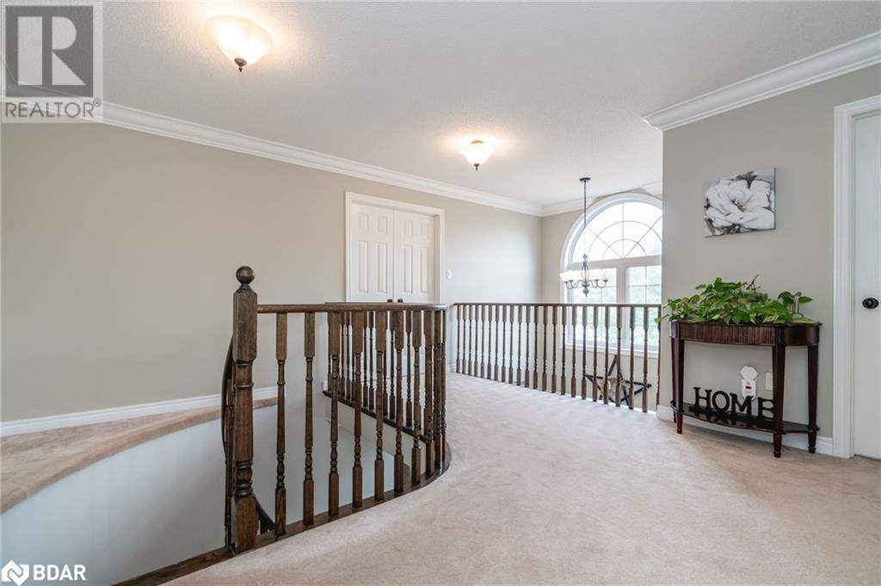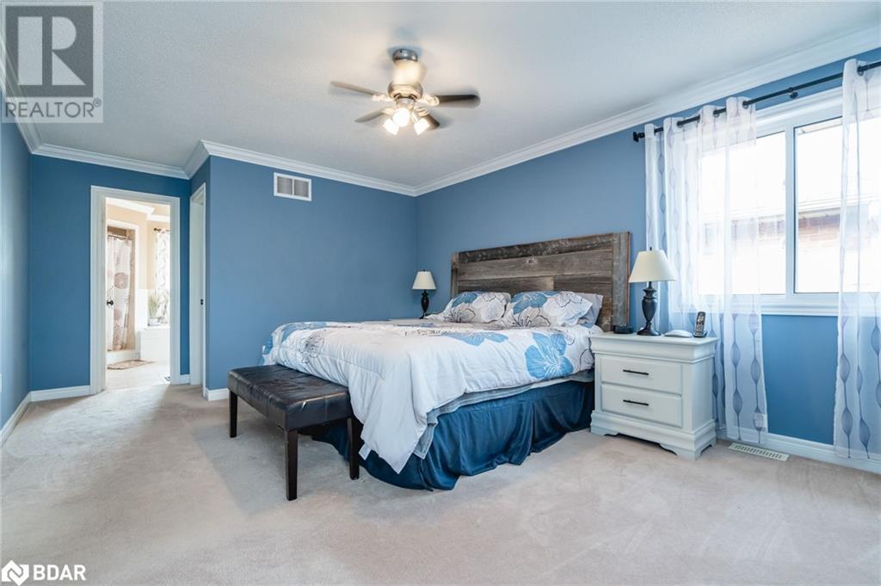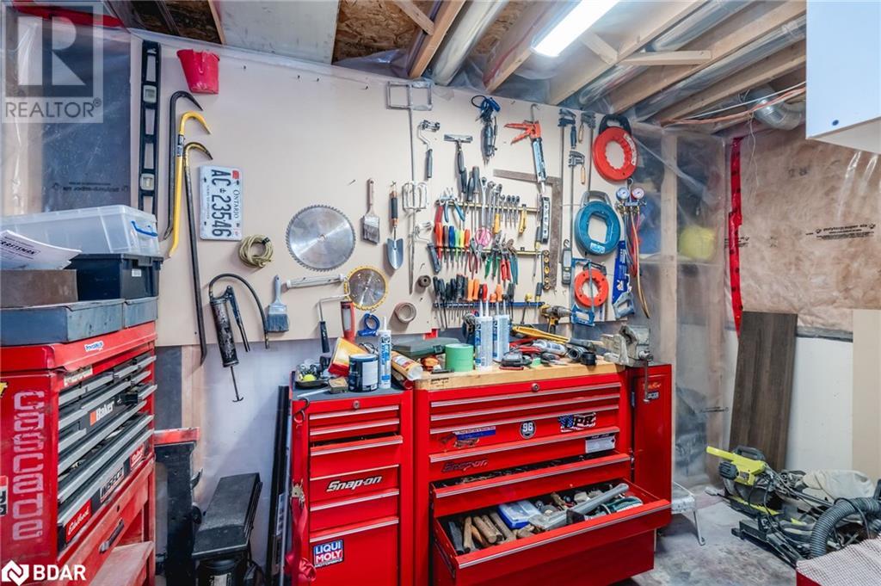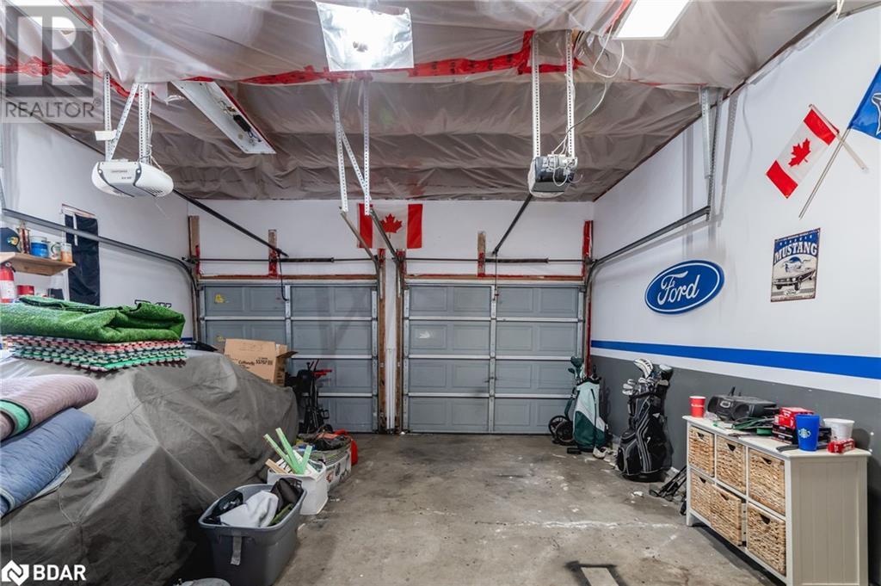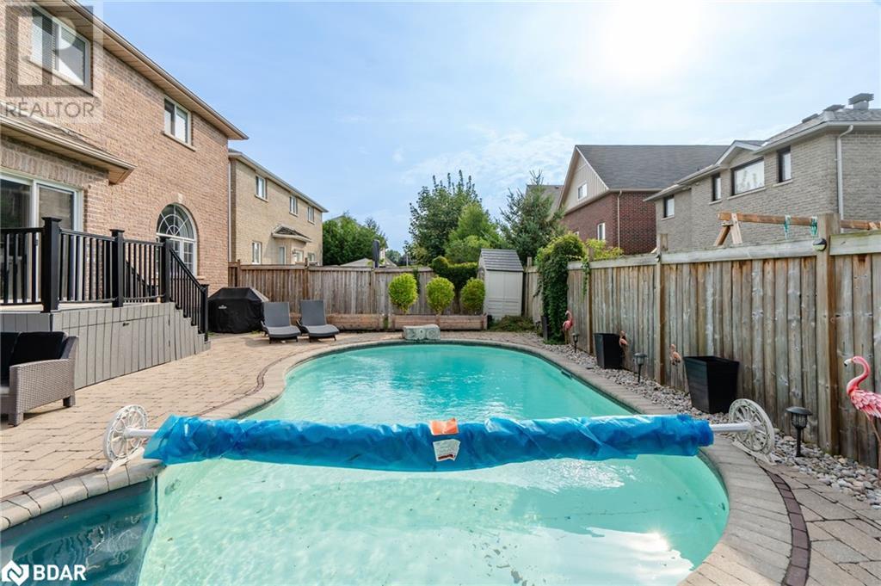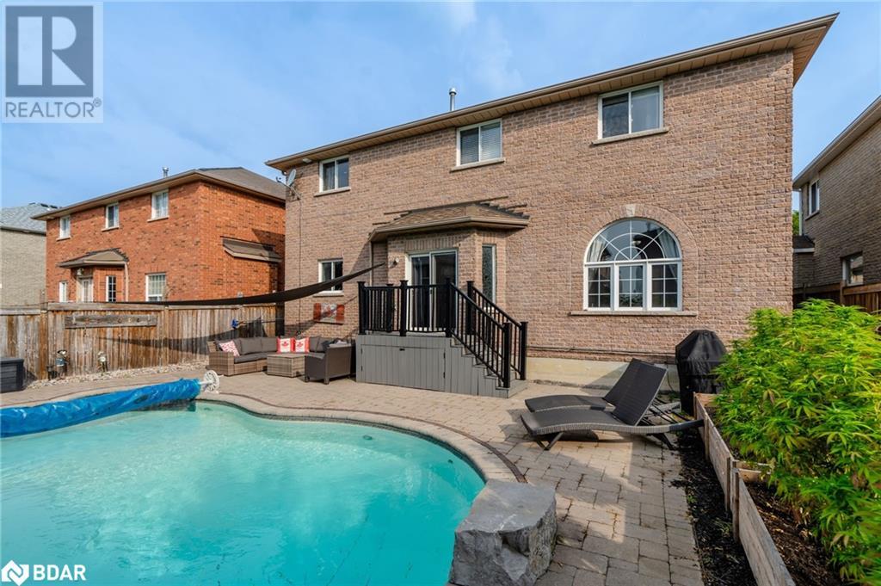63 Prince George Crescent Barrie, Ontario L4N 0K9
$1,099,900
Welcome to 63 Prince George Cres!! This absolutely stunning 4 bedroom, 3 bath home has it all! Walk in to a huge front entry way with an absolutely stunning step down family room with fireplace with new stone surround. Lovely crown molding throughout the home. Continue into a beautiful big updated custom kitchen with gas stove, coffee bar and tons of entertaining space. Walk out from the kitchen and sit and have a coffee on your deck overlooking your gorgeously landscaped yard with inground heated, saltwater pool. Fully fenced, it's waiting for your first pool party, also included a gas line for your BBQ. Head back inside to your formal dining room and host dinners that people will talk about for years to come. Head upstairs on your lovely curved stairwell to a big landing which is your path to 4 very nice sized bedrooms. The primary bedroom comes complete double doors, with its own walk in closet and 5 piece ensuite. 3 more bedrooms and a 4 piece bathroom complete this upper level. The basement is another 1300 SF of useable space waiting for your own personal touches. Come see 63 Prince George Crescent to see all it has to offer! Book your private showing today! (id:53503)
Open House
This property has open houses!
11:00 am
Ends at:1:00 pm
Property Details
| MLS® Number | 40635773 |
| Property Type | Single Family |
| Amenities Near By | Beach, Park, Place Of Worship, Public Transit, Schools |
| Community Features | Community Centre, School Bus |
| Equipment Type | Water Heater |
| Features | Automatic Garage Door Opener |
| Parking Space Total | 6 |
| Pool Type | Indoor Pool |
| Rental Equipment Type | Water Heater |
| Structure | Shed |
Building
| Bathroom Total | 3 |
| Bedrooms Above Ground | 4 |
| Bedrooms Total | 4 |
| Appliances | Dishwasher, Dryer, Refrigerator, Washer, Gas Stove(s), Window Coverings, Garage Door Opener |
| Architectural Style | 2 Level |
| Basement Development | Unfinished |
| Basement Type | Full (unfinished) |
| Constructed Date | 2004 |
| Construction Style Attachment | Detached |
| Cooling Type | Central Air Conditioning |
| Exterior Finish | Brick |
| Fire Protection | None |
| Fireplace Present | Yes |
| Fireplace Total | 1 |
| Foundation Type | Poured Concrete |
| Half Bath Total | 1 |
| Heating Fuel | Natural Gas |
| Heating Type | Forced Air |
| Stories Total | 2 |
| Size Interior | 2703 Sqft |
| Type | House |
| Utility Water | Municipal Water |
Parking
| Attached Garage |
Land
| Acreage | No |
| Land Amenities | Beach, Park, Place Of Worship, Public Transit, Schools |
| Sewer | Municipal Sewage System |
| Size Depth | 108 Ft |
| Size Frontage | 52 Ft |
| Size Total Text | Under 1/2 Acre |
| Zoning Description | Residential |
Rooms
| Level | Type | Length | Width | Dimensions |
|---|---|---|---|---|
| Second Level | 4pc Bathroom | Measurements not available | ||
| Second Level | Bedroom | 10'6'' x 13'5'' | ||
| Second Level | Bedroom | 11'1'' x 14'8'' | ||
| Second Level | Bedroom | 13'2'' x 12'0'' | ||
| Second Level | 4pc Bathroom | Measurements not available | ||
| Second Level | Primary Bedroom | 12'3'' x 16'3'' | ||
| Main Level | Laundry Room | 8'0'' x 6'0'' | ||
| Main Level | 2pc Bathroom | Measurements not available | ||
| Main Level | Dining Room | 12'4'' x 10'3'' | ||
| Main Level | Kitchen | 12'4'' x 22'3'' | ||
| Main Level | Family Room | 15'0'' x 22'0'' |
https://www.realtor.ca/real-estate/27361380/63-prince-george-crescent-barrie
Interested?
Contact us for more information












