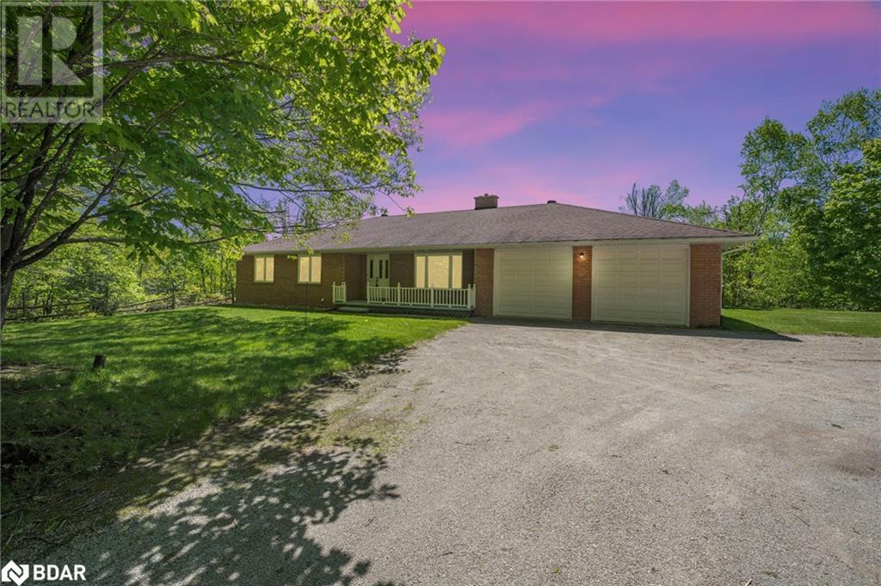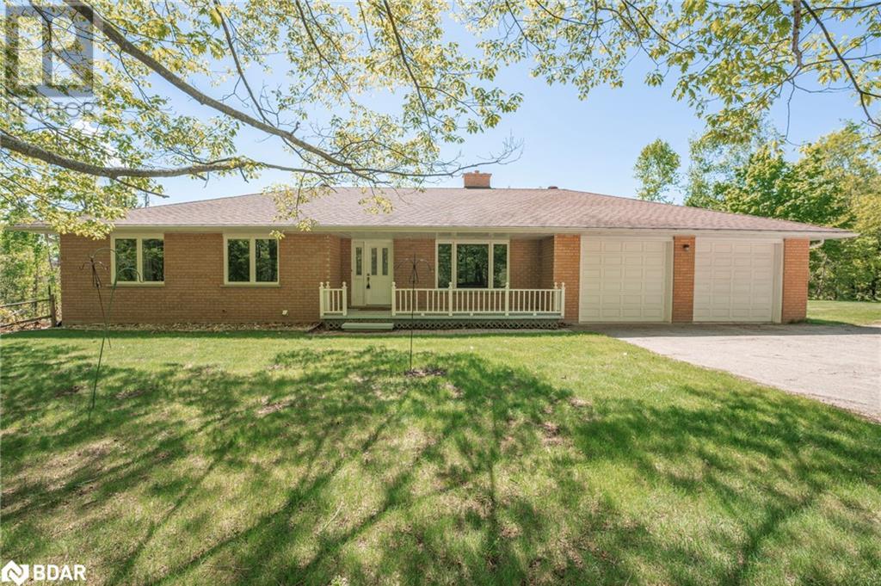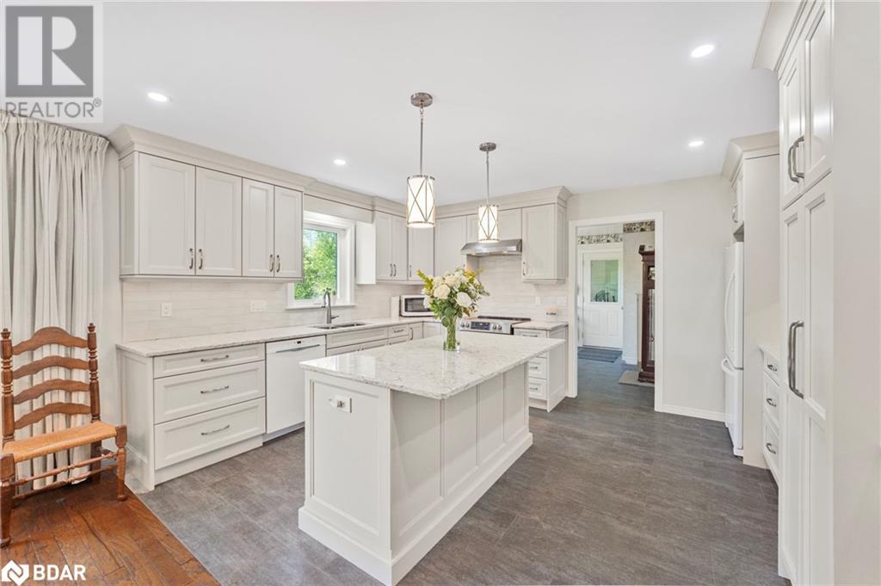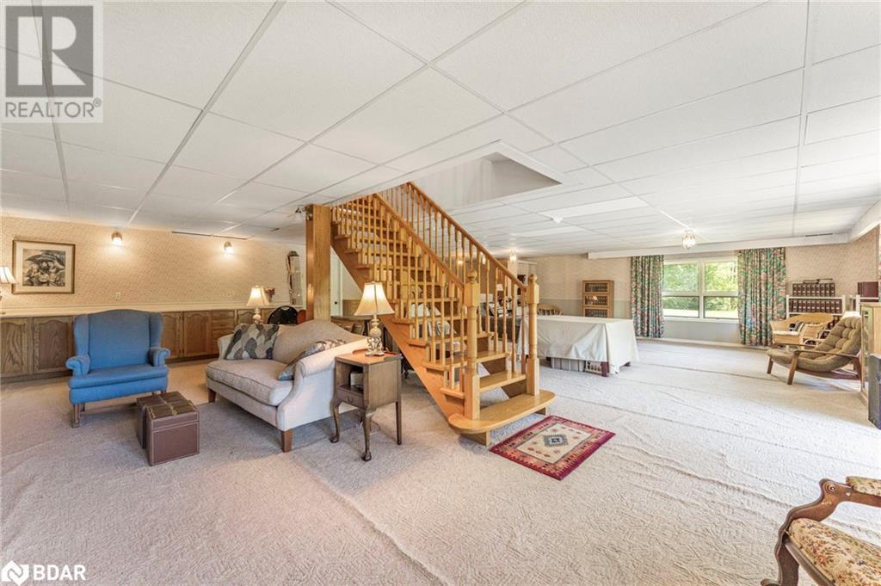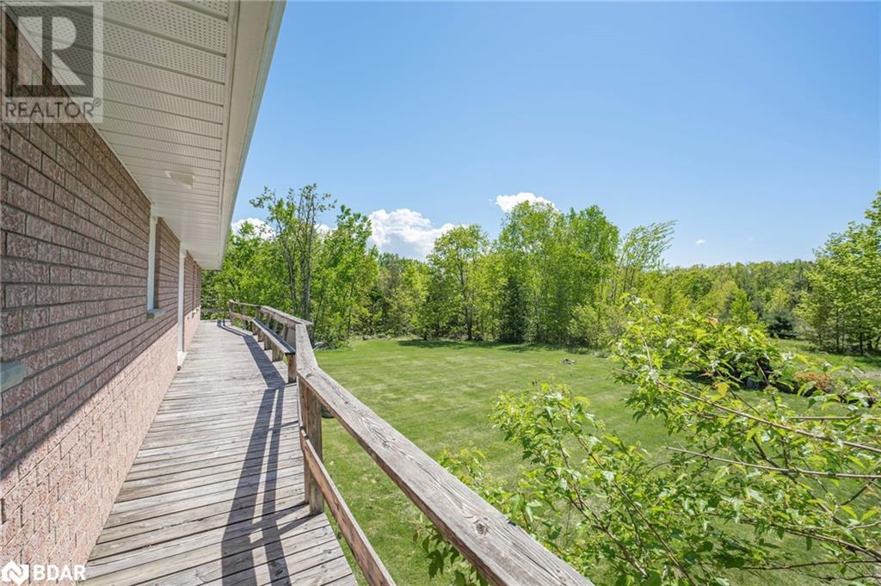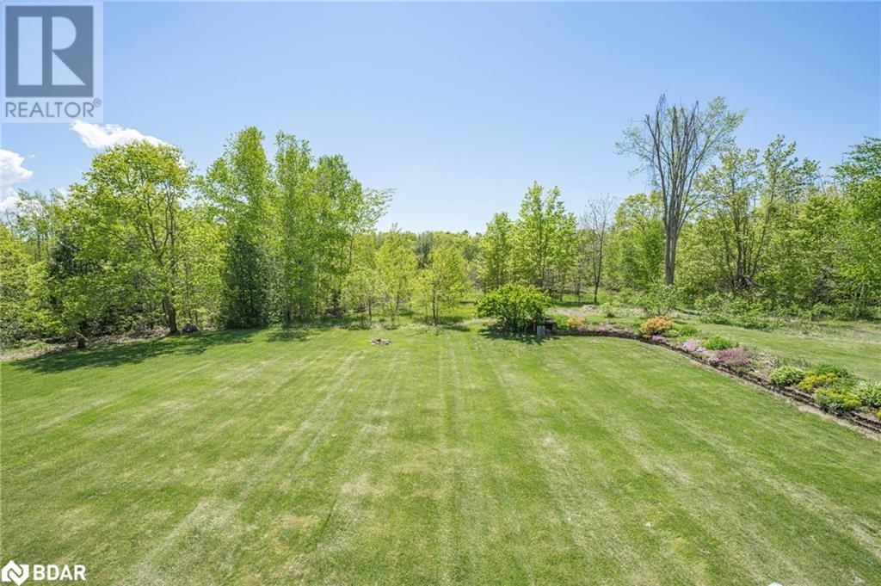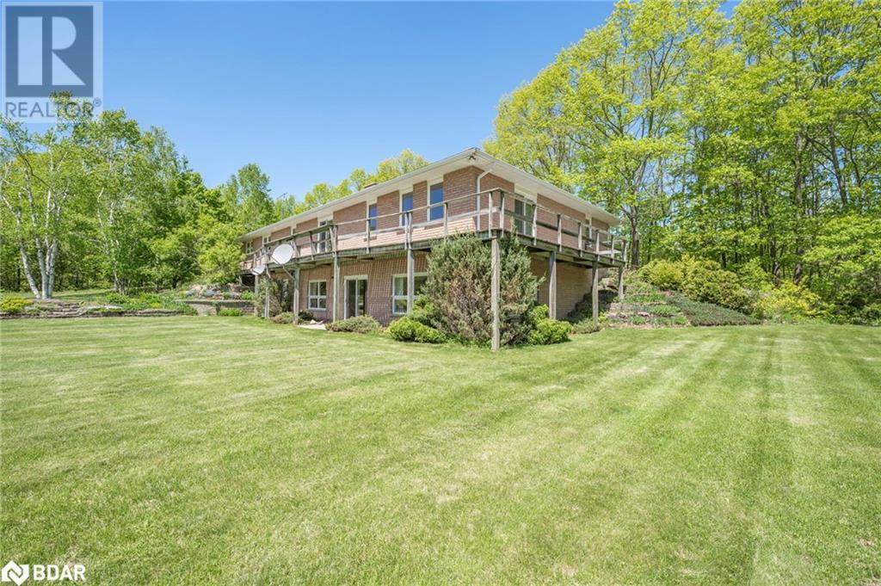6312 9 Line N Oro-Medonte, Ontario L0K 2C0
$1,149,000
Bring the family home to this wonderful raised bungalow sitting atop 21 acres of peaceful country living! This 3 bedroom, 2 1/2 bath home is ready for your next chapter! The beautifully appointed kitchen has recently been renovated and boasts a large island, loads of storage and breathtaking views of the lush, colourful gardens. The oversize primary bedroom features a large ensuite and a walkout to the expansive deck. Need more space for growing teens? The large finished basement with walkout is the perfect space for a fourth bedroom, entertainment area or home office. Enjoy endless walks in nature or build your next project in the 39' x 26' insulated workshop/garage. Located approximately 20 minutes from Orillia, Midland and Barrie, this is truly a remarkable piece of heaven that you will love to call home. Must be sold with property PIN#585190039 (id:53503)
Property Details
| MLS® Number | 40734061 |
| Property Type | Single Family |
| Community Features | Quiet Area |
| Features | Country Residential |
| Parking Space Total | 11 |
Building
| Bathroom Total | 3 |
| Bedrooms Above Ground | 3 |
| Bedrooms Total | 3 |
| Appliances | Dishwasher, Dryer, Refrigerator, Stove, Washer, Garage Door Opener |
| Architectural Style | Raised Bungalow |
| Basement Development | Partially Finished |
| Basement Type | Full (partially Finished) |
| Constructed Date | 1990 |
| Construction Material | Concrete Block, Concrete Walls |
| Construction Style Attachment | Detached |
| Cooling Type | Central Air Conditioning |
| Exterior Finish | Concrete |
| Fireplace Present | Yes |
| Fireplace Total | 1 |
| Half Bath Total | 1 |
| Heating Fuel | Geo Thermal |
| Stories Total | 1 |
| Size Interior | 3012 Sqft |
| Type | House |
Parking
| Attached Garage | |
| Detached Garage |
Land
| Access Type | Highway Access |
| Acreage | No |
| Sewer | Septic System |
| Size Frontage | 281 Ft |
| Size Total Text | 1/2 - 1.99 Acres |
| Zoning Description | Ru |
Rooms
| Level | Type | Length | Width | Dimensions |
|---|---|---|---|---|
| Basement | Storage | 7'10'' x 3'3'' | ||
| Basement | Utility Room | 20'11'' x 19'3'' | ||
| Basement | 2pc Bathroom | 4'0'' x 7'5'' | ||
| Basement | Recreation Room | 33'5'' x 39'0'' | ||
| Main Level | Full Bathroom | 13'8'' x 8'5'' | ||
| Main Level | Primary Bedroom | 19'0'' x 13'6'' | ||
| Main Level | Bedroom | 10'6'' x 10'4'' | ||
| Main Level | Bedroom | 10'6'' x 10'6'' | ||
| Main Level | 3pc Bathroom | 5'0'' x 8'5'' | ||
| Main Level | Dining Room | 19'4'' x 12'2'' | ||
| Main Level | Laundry Room | 11'0'' x 12'2'' | ||
| Main Level | Kitchen | 14'10'' x 11'4'' | ||
| Main Level | Living Room | 14'6'' x 15'8'' |
https://www.realtor.ca/real-estate/28378344/6312-9-line-n-oro-medonte
Interested?
Contact us for more information

