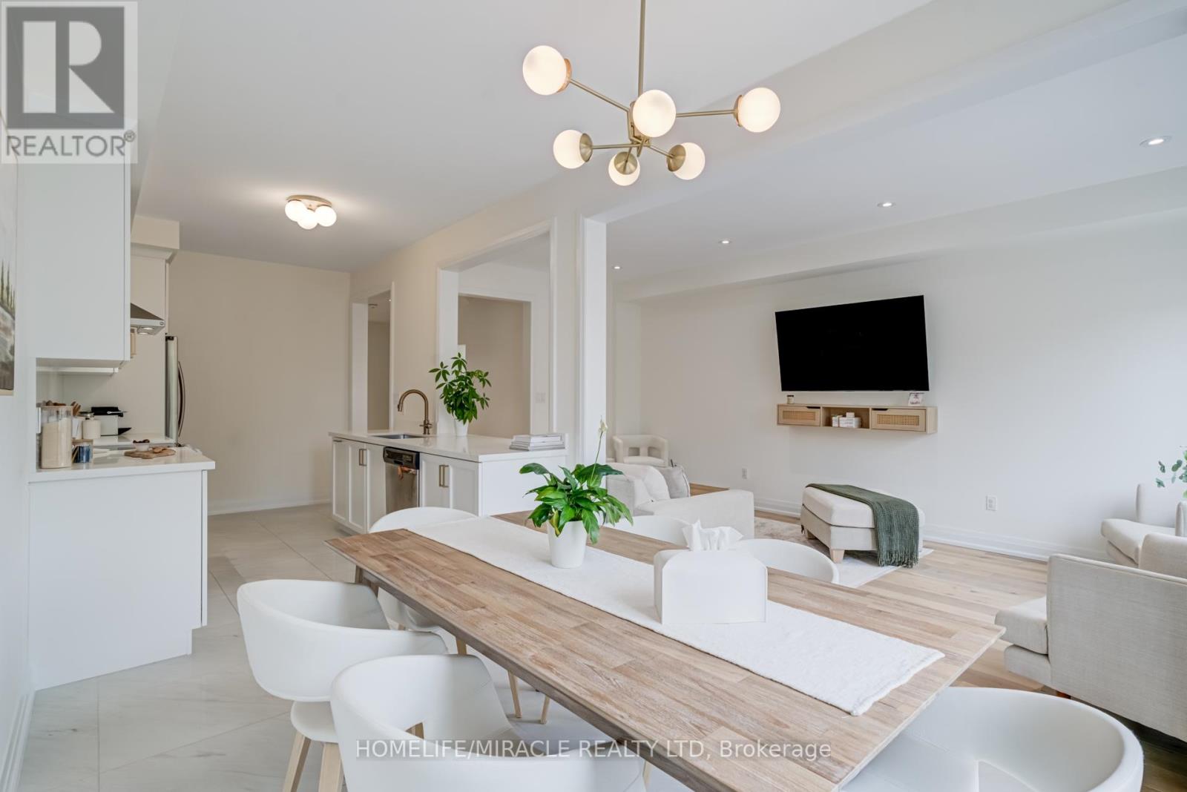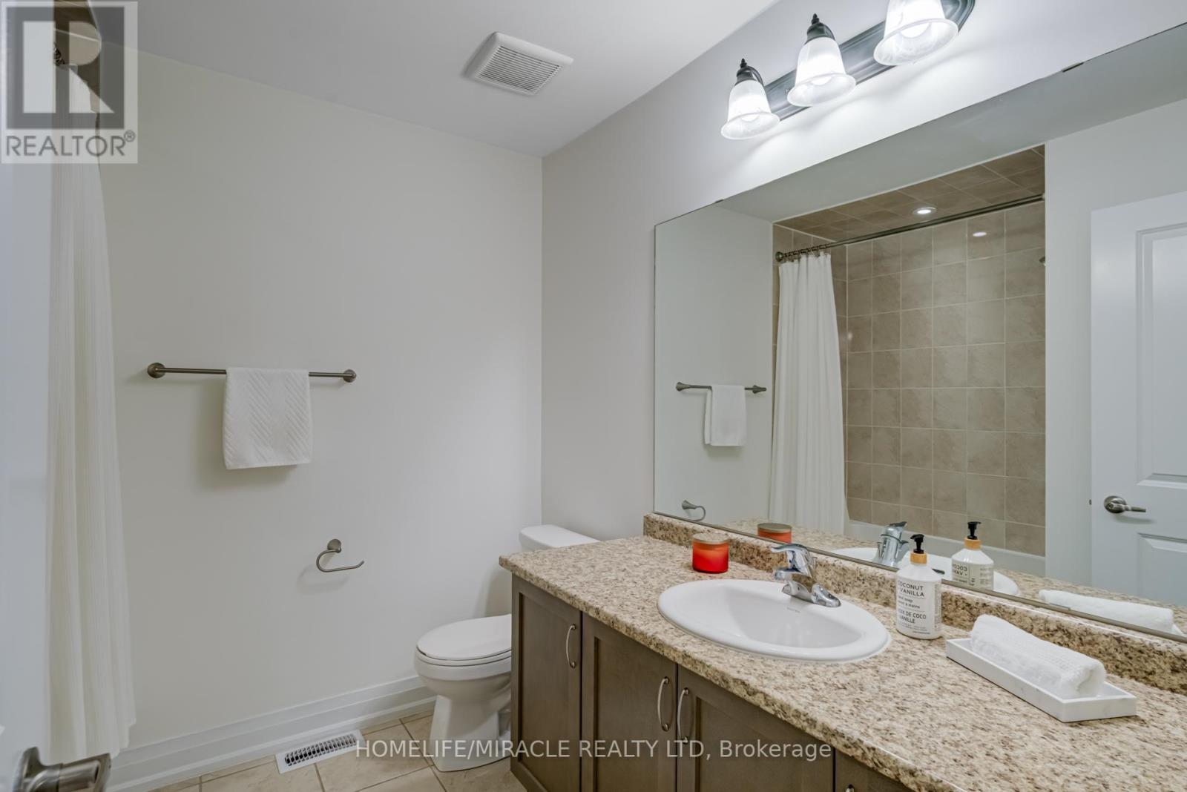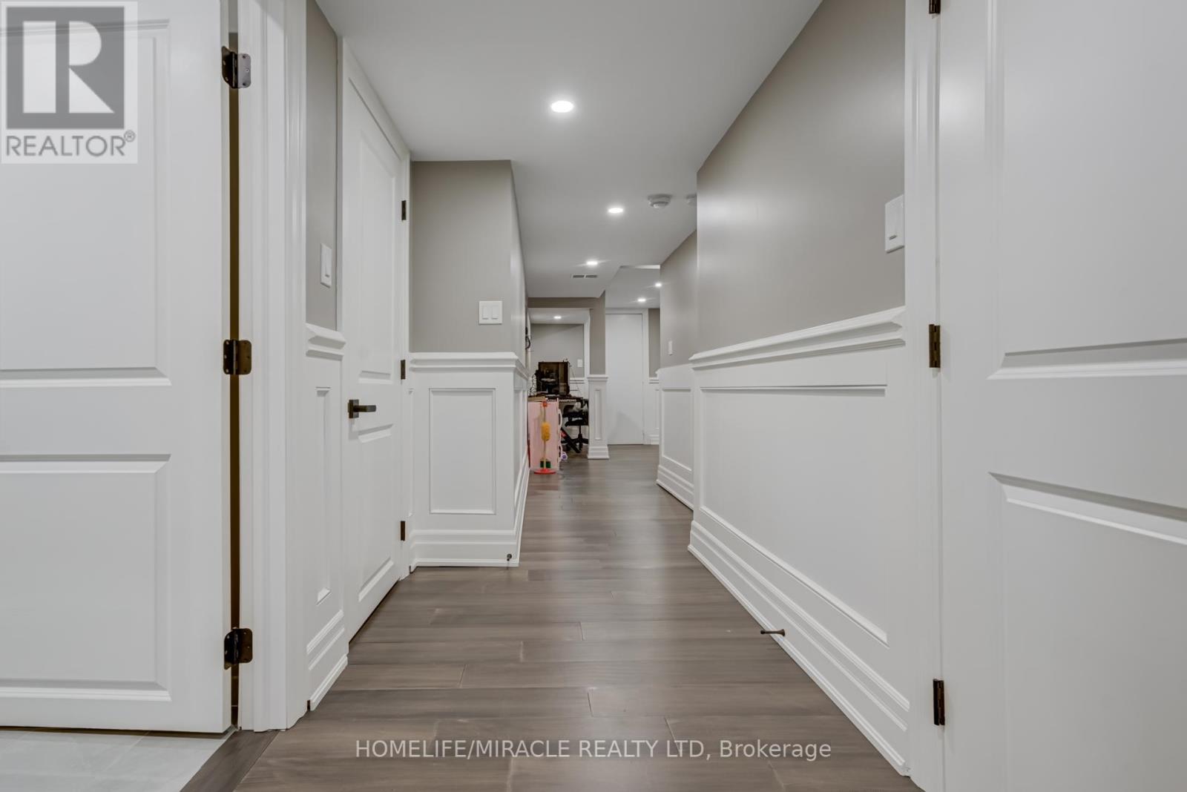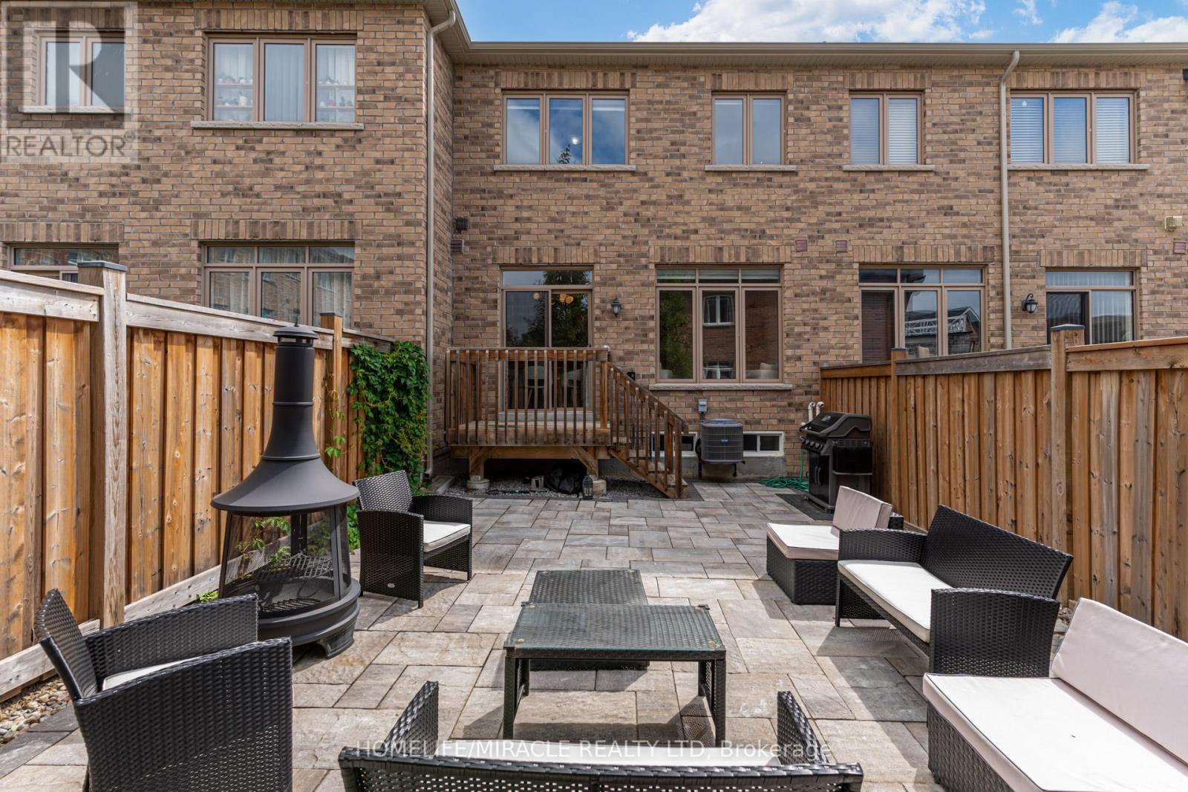64 Fortis Crescent Bradford West Gwillimbury (Bradford), Ontario L3Z 0W2
$1,099,999
Experience refined living in this exquisite home, boasting breathtaking views and luxurious finishes throughout. Not one area was left untouched; every detail has been meticulously upgraded to the highest standards, with over $150,000 invested in these stunning enhancements. The kitchen is completely new and modern, featuring quartz countertops, new tiles, cabinets, appliances and quality white oak hardwood flooring that extends throughout the house. The backyard is an oasis of relaxation, with interlocking stonework that extends from the front to the back, creating a seamless and tranquil outdoor living space. The basement is completely finished with the highest quality upgrades, offering a luxurious and functional space for entertainment or relaxation complete with a wet bar! This is the house you've been looking for ! (id:53503)
Open House
This property has open houses!
2:00 pm
Ends at:4:00 pm
2:00 pm
Ends at:4:00 pm
Property Details
| MLS® Number | N9300098 |
| Property Type | Single Family |
| Community Name | Bradford |
| Parking Space Total | 4 |
Building
| Bathroom Total | 4 |
| Bedrooms Above Ground | 3 |
| Bedrooms Total | 3 |
| Appliances | Garage Door Opener Remote(s), Dishwasher, Dryer, Refrigerator, Stove, Washer, Window Coverings |
| Basement Development | Finished |
| Basement Type | N/a (finished) |
| Construction Style Attachment | Attached |
| Cooling Type | Central Air Conditioning |
| Exterior Finish | Brick, Stone |
| Flooring Type | Ceramic, Hardwood |
| Foundation Type | Poured Concrete |
| Half Bath Total | 1 |
| Heating Fuel | Natural Gas |
| Heating Type | Forced Air |
| Stories Total | 2 |
| Type | Row / Townhouse |
| Utility Water | Municipal Water |
Parking
| Attached Garage |
Land
| Acreage | No |
| Sewer | Sanitary Sewer |
| Size Depth | 106 Ft |
| Size Frontage | 19 Ft ,8 In |
| Size Irregular | 19.69 X 106 Ft |
| Size Total Text | 19.69 X 106 Ft |
Rooms
| Level | Type | Length | Width | Dimensions |
|---|---|---|---|---|
| Second Level | Primary Bedroom | 6.4 m | 3.66 m | 6.4 m x 3.66 m |
| Second Level | Bedroom 2 | 4.27 m | 2.86 m | 4.27 m x 2.86 m |
| Second Level | Bedroom 3 | 3.66 m | 2.47 m | 3.66 m x 2.47 m |
| Main Level | Kitchen | 3.96 m | 2.56 m | 3.96 m x 2.56 m |
| Main Level | Living Room | 6 m | 3.17 m | 6 m x 3.17 m |
| Main Level | Dining Room | 6 m | 3.17 m | 6 m x 3.17 m |
| Main Level | Eating Area | 3.66 m | 2.56 m | 3.66 m x 2.56 m |
Interested?
Contact us for more information









































