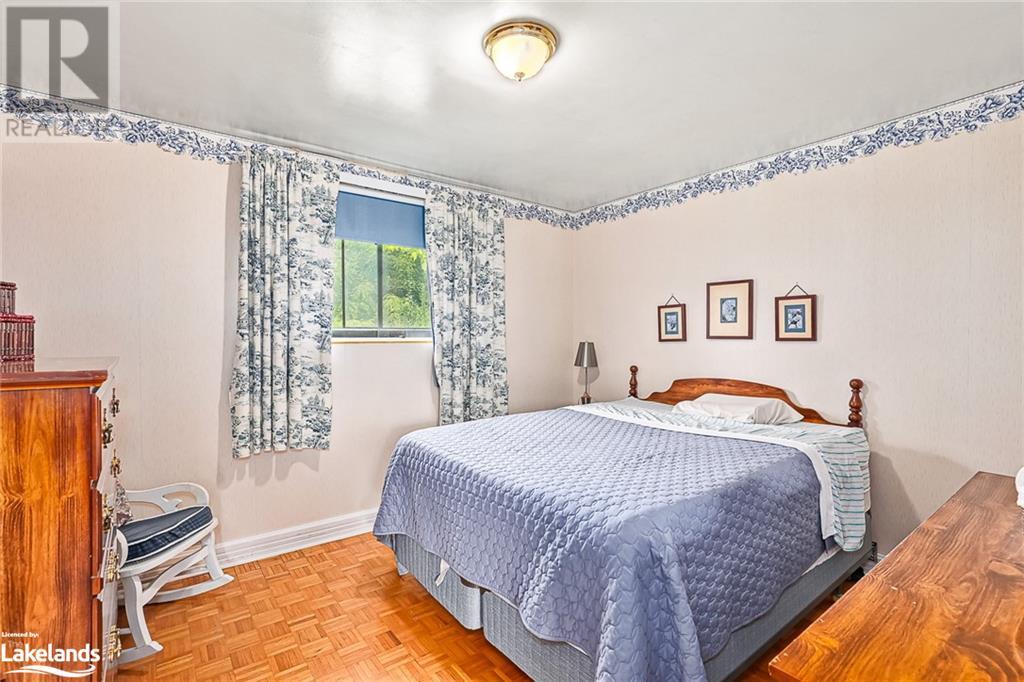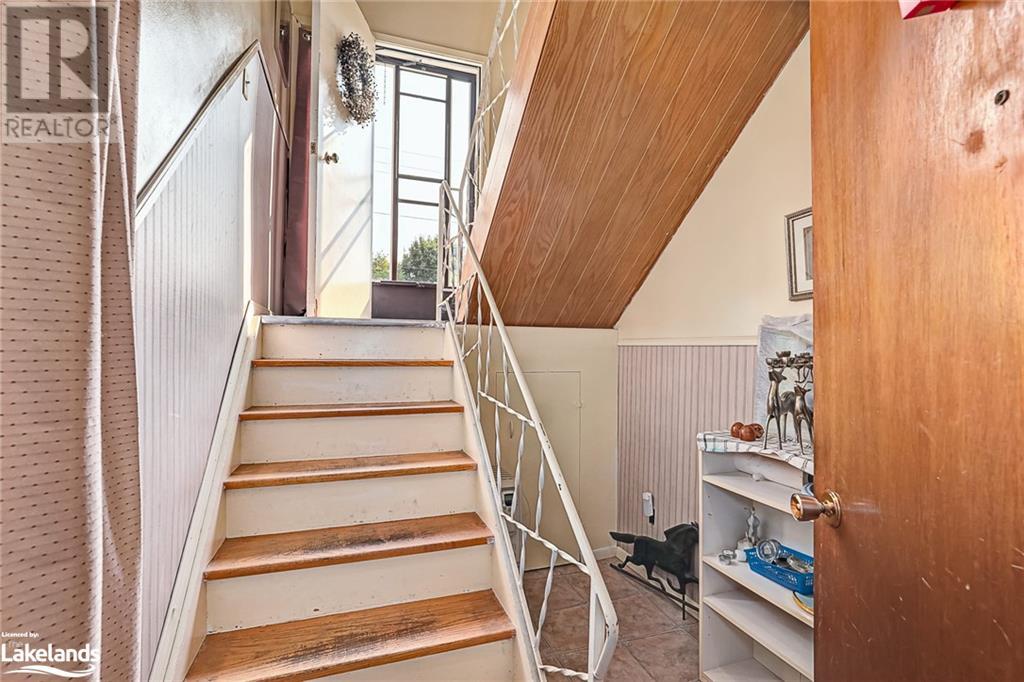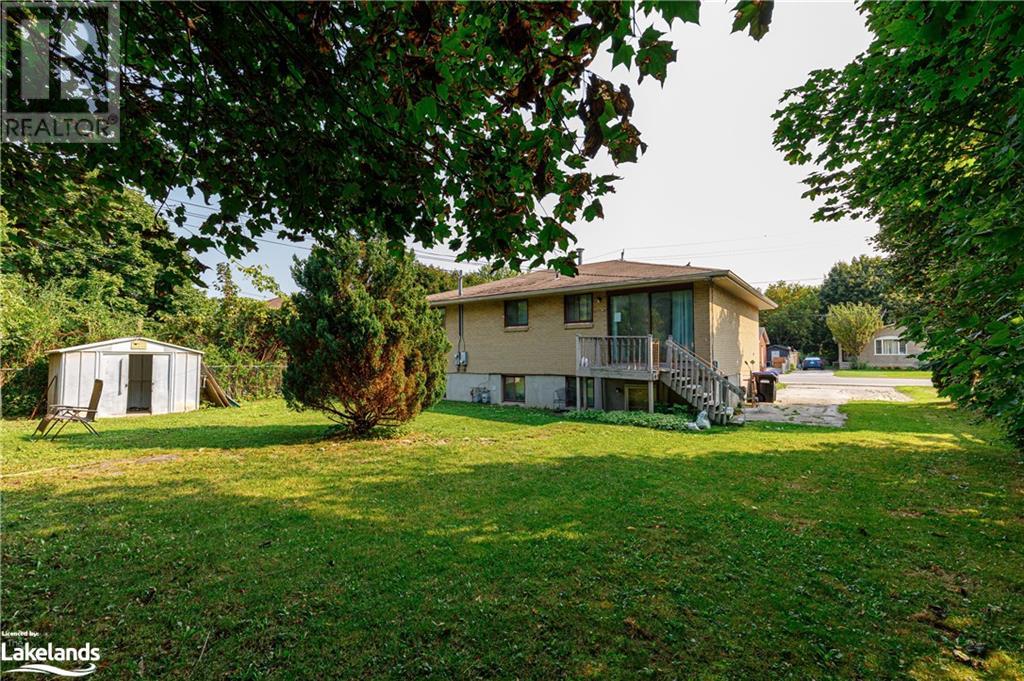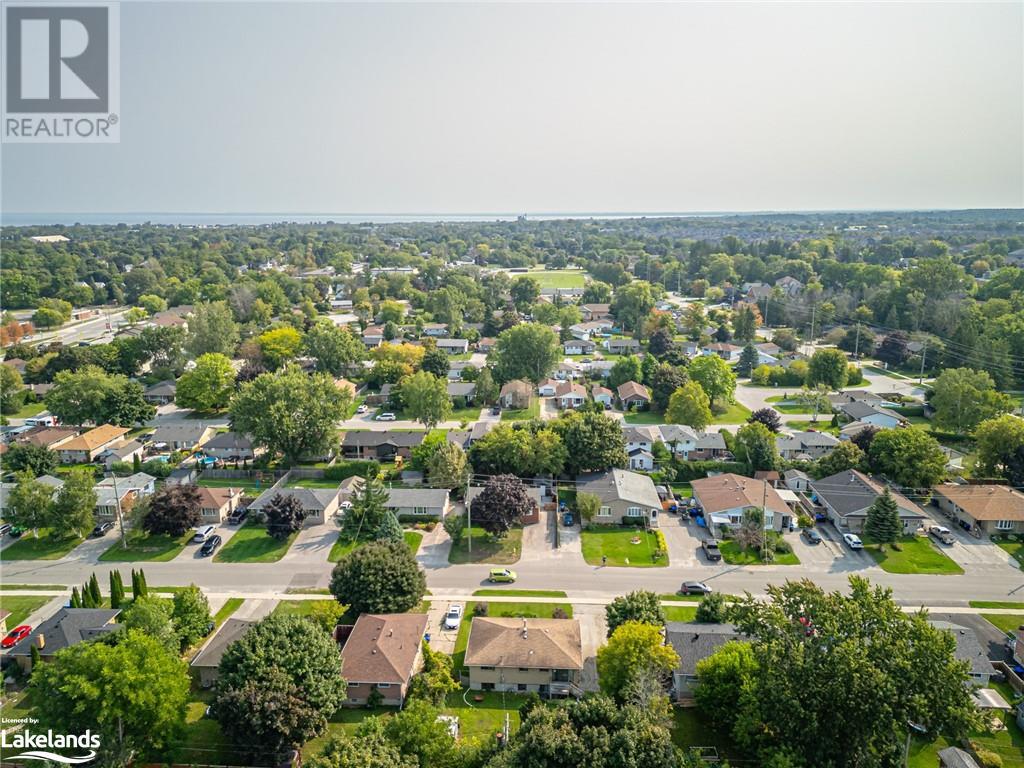642 Oak Street Collingwood, Ontario L9Y 2Z8
$499,900
Lots of potential in this raised bungalow at 642 Oak Street in Collingwood, located steps to Cameron Elementary School, CCI High School and the Trail system right around the corner. The home sits on a 70 X 102 foot lot and features separate hydro bills and offers great potential for an in-law suite or accessory apartment with the walk-up from the basement to the backyard. The main floor is highlighted with 3 bedrooms, 4pc bath and lots of natural light. The basement features an additional two bedrooms, rec room space with gas fireplace, dining area, kitchen, 4pc bath and lots of storage space. Don't miss your chance to jump on this opportunity. (id:53503)
Property Details
| MLS® Number | 40647487 |
| Property Type | Single Family |
| Amenities Near By | Playground, Public Transit, Shopping |
| Communication Type | High Speed Internet |
| Equipment Type | Water Heater |
| Features | Paved Driveway |
| Parking Space Total | 4 |
| Rental Equipment Type | Water Heater |
| Structure | Shed |
Building
| Bathroom Total | 2 |
| Bedrooms Above Ground | 3 |
| Bedrooms Below Ground | 2 |
| Bedrooms Total | 5 |
| Appliances | Dryer, Refrigerator, Stove, Washer, Window Coverings |
| Architectural Style | Raised Bungalow |
| Basement Development | Finished |
| Basement Type | Full (finished) |
| Constructed Date | 1968 |
| Construction Style Attachment | Detached |
| Cooling Type | Central Air Conditioning |
| Exterior Finish | Brick |
| Fire Protection | None |
| Fireplace Present | Yes |
| Fireplace Total | 1 |
| Foundation Type | Block |
| Heating Fuel | Natural Gas |
| Heating Type | Forced Air |
| Stories Total | 1 |
| Size Interior | 2140 Sqft |
| Type | House |
| Utility Water | Municipal Water |
Land
| Access Type | Road Access |
| Acreage | No |
| Land Amenities | Playground, Public Transit, Shopping |
| Landscape Features | Landscaped |
| Sewer | Municipal Sewage System |
| Size Depth | 102 Ft |
| Size Frontage | 70 Ft |
| Size Total Text | Under 1/2 Acre |
| Zoning Description | R2 |
Rooms
| Level | Type | Length | Width | Dimensions |
|---|---|---|---|---|
| Basement | Bedroom | 10'2'' x 12'7'' | ||
| Basement | Bedroom | 11'11'' x 10'11'' | ||
| Basement | 4pc Bathroom | 4'11'' x 11'0'' | ||
| Basement | Kitchen | 5'5'' x 10'11'' | ||
| Basement | Recreation Room | 11'0'' x 17'7'' | ||
| Basement | Dinette | 10'1'' x 8'3'' | ||
| Main Level | Bedroom | 10'0'' x 9'10'' | ||
| Main Level | Bedroom | 9'5'' x 13'4'' | ||
| Main Level | Primary Bedroom | 12'3'' x 10'10'' | ||
| Main Level | 4pc Bathroom | 5'0'' x 10'10'' | ||
| Main Level | Kitchen | 7'10'' x 10'10'' | ||
| Main Level | Living Room | 11'3'' x 17'11'' | ||
| Main Level | Dining Room | 8'4'' x 8'6'' |
Utilities
| Cable | Available |
| Electricity | Available |
| Natural Gas | Available |
| Telephone | Available |
https://www.realtor.ca/real-estate/27419018/642-oak-street-collingwood
Interested?
Contact us for more information









































