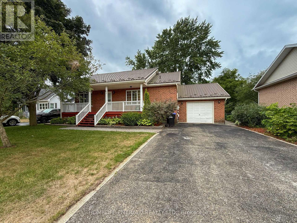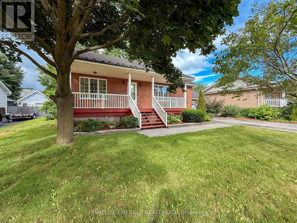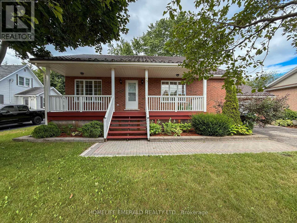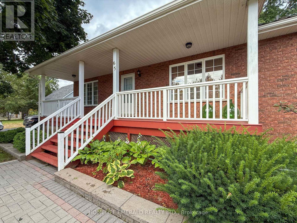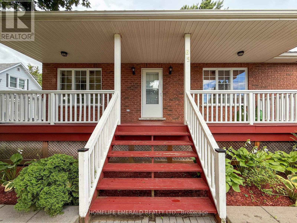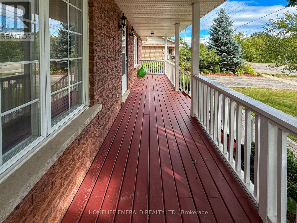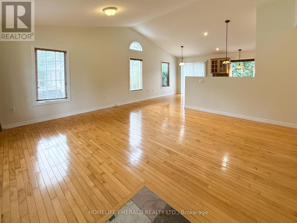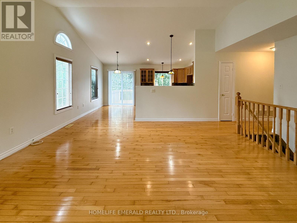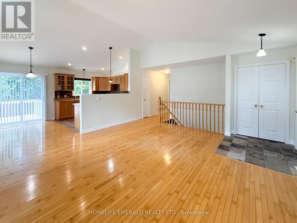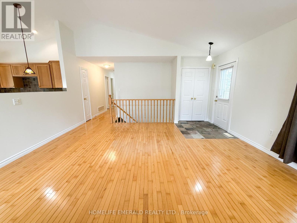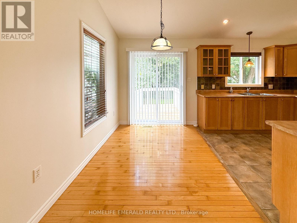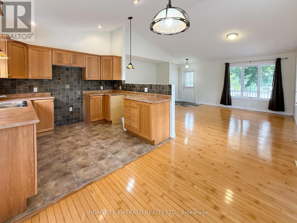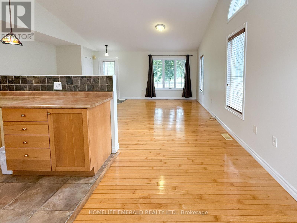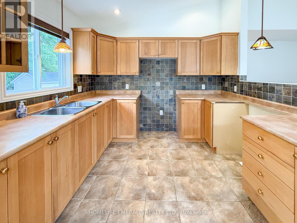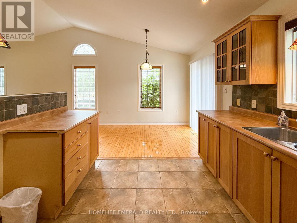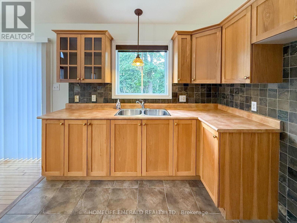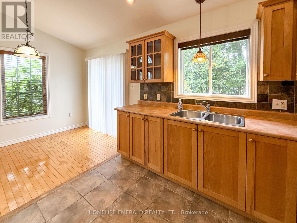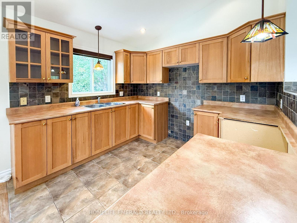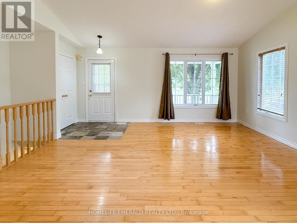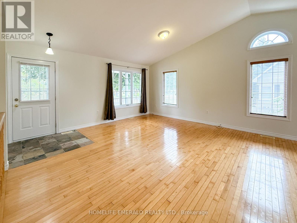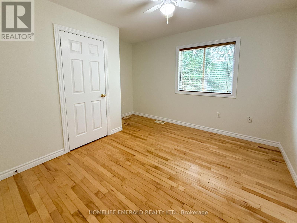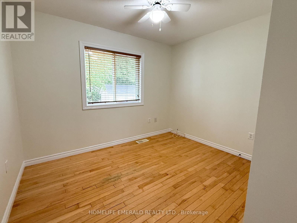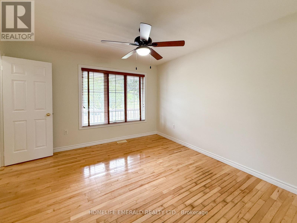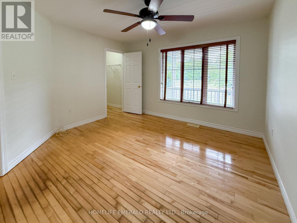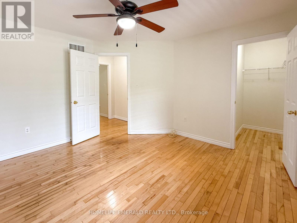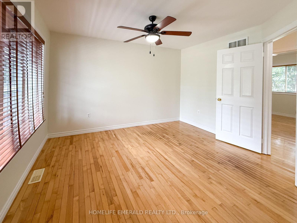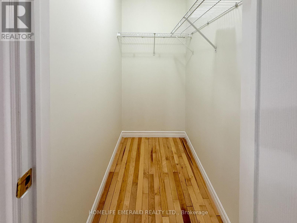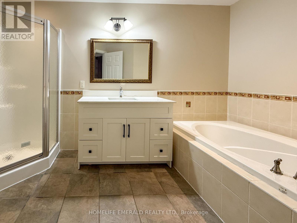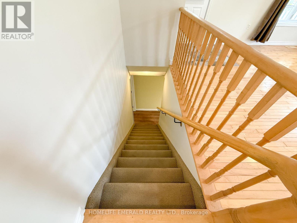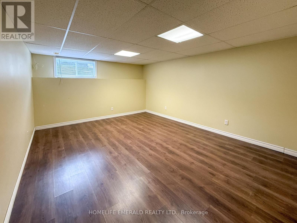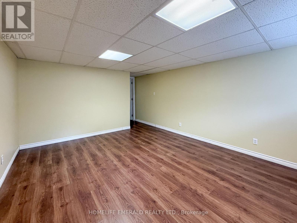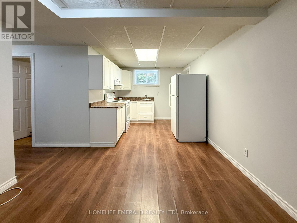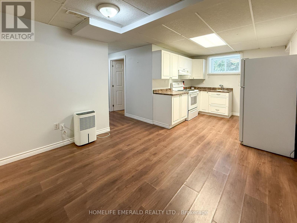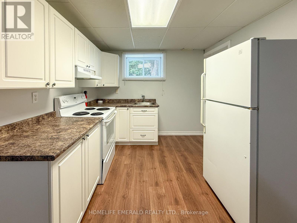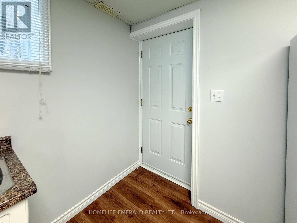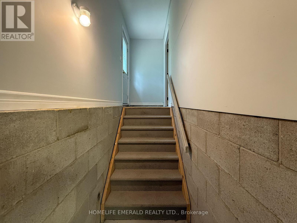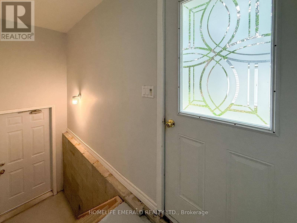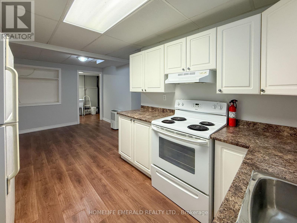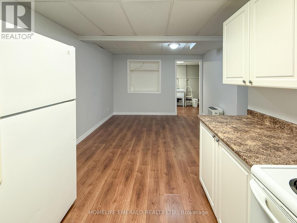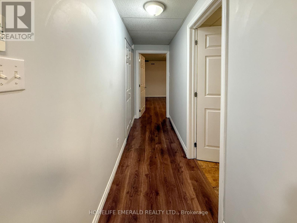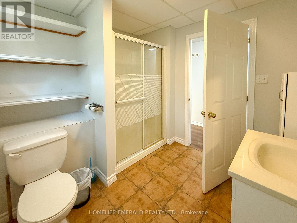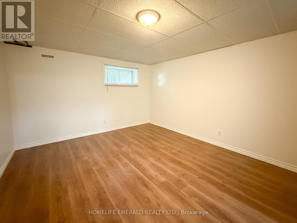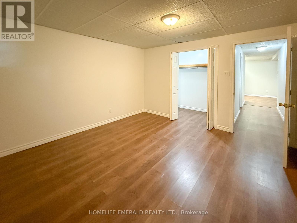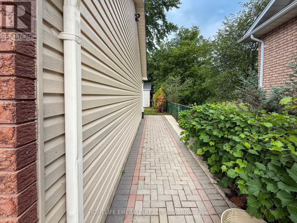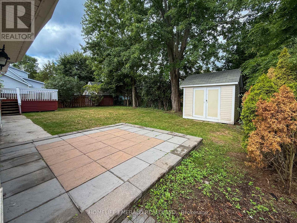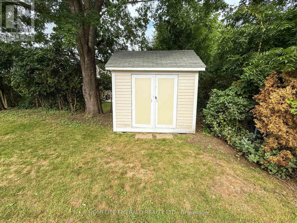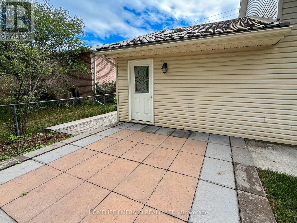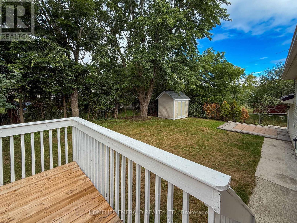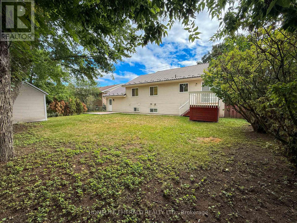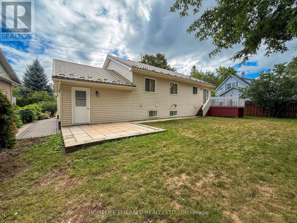65 Vernon Street Essa (Angus), Ontario L0M 1B0
$725,000
*Charming Family Home with In-Law Suite Potential* Welcome to this beautifully maintained custom-built home (2004) designed with family living in mind. From the moment you arrive, the large covered front porch invites you to sit back, relax, & enjoy your morning coffee or unwind after a long day. Inside, the open-concept main floor boasts vaulted ceilings, a spacious living area, 3 generous bedrooms & a large 4-piece bathroom complete with a stand-up shower & a soothing soaker tub.The fully finished, carpet-free basement offers incredible versatility with a separate entrance perfect for an in-law suite. It features a full kitchen, cozy living room, full bathroom, & bedroom, while still leaving space for a large rec room & a laundry/utility area. Set on a mature 60' x 120' fully fenced lot, the property is beautifully landscaped & includes a garden shed & unistone walkway leading to the private basement entrance. This home offers comfort, flexibility & space for every stage of family life, a true opportunity for its next owners to make lasting memories. (id:53503)
Property Details
| MLS® Number | N12365028 |
| Property Type | Single Family |
| Community Name | Angus |
| Amenities Near By | Place Of Worship, Public Transit, Schools |
| Community Features | Community Centre |
| Equipment Type | Water Heater |
| Features | Flat Site, Sump Pump |
| Parking Space Total | 6 |
| Rental Equipment Type | Water Heater |
| Structure | Deck, Porch, Shed |
Building
| Bathroom Total | 2 |
| Bedrooms Above Ground | 3 |
| Bedrooms Total | 3 |
| Age | 16 To 30 Years |
| Appliances | Dryer, Garage Door Opener, Stove, Washer, Window Coverings, Refrigerator |
| Architectural Style | Raised Bungalow |
| Basement Type | Full |
| Construction Style Attachment | Detached |
| Exterior Finish | Brick |
| Fire Protection | Smoke Detectors |
| Foundation Type | Block |
| Heating Fuel | Natural Gas |
| Heating Type | Forced Air |
| Stories Total | 1 |
| Size Interior | 700 - 1100 Sqft |
| Type | House |
| Utility Water | Municipal Water |
Parking
| Attached Garage | |
| Garage |
Land
| Acreage | No |
| Fence Type | Fully Fenced, Fenced Yard |
| Land Amenities | Place Of Worship, Public Transit, Schools |
| Landscape Features | Landscaped |
| Sewer | Sanitary Sewer |
| Size Depth | 120 Ft |
| Size Frontage | 60 Ft ,1 In |
| Size Irregular | 60.1 X 120 Ft |
| Size Total Text | 60.1 X 120 Ft|under 1/2 Acre |
| Zoning Description | Res |
Rooms
| Level | Type | Length | Width | Dimensions |
|---|---|---|---|---|
| Basement | Primary Bedroom | 3.76 m | 4.02 m | 3.76 m x 4.02 m |
| Basement | Bathroom | 2.03 m | 1.76 m | 2.03 m x 1.76 m |
| Basement | Laundry Room | 5.41 m | 1.79 m | 5.41 m x 1.79 m |
| Basement | Family Room | 3.81 m | 4.62 m | 3.81 m x 4.62 m |
| Basement | Kitchen | 2.68 m | 2.78 m | 2.68 m x 2.78 m |
| Basement | Living Room | 3.21 m | 3.24 m | 3.21 m x 3.24 m |
| Main Level | Living Room | 4.9 m | 5 m | 4.9 m x 5 m |
| Main Level | Kitchen | 3.01 m | 4.89 m | 3.01 m x 4.89 m |
| Main Level | Primary Bedroom | 3.62 m | 3.83 m | 3.62 m x 3.83 m |
| Main Level | Bedroom | 3.02 m | 3.4 m | 3.02 m x 3.4 m |
| Main Level | Bedroom | 2.97 m | 3 m | 2.97 m x 3 m |
| Main Level | Bathroom | 3.74 m | 1.72 m | 3.74 m x 1.72 m |
Utilities
| Cable | Installed |
| Electricity | Installed |
| Sewer | Installed |
https://www.realtor.ca/real-estate/28778500/65-vernon-street-essa-angus-angus
Interested?
Contact us for more information

