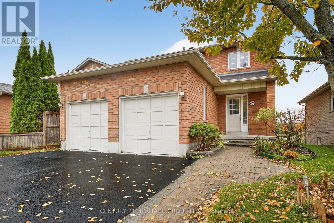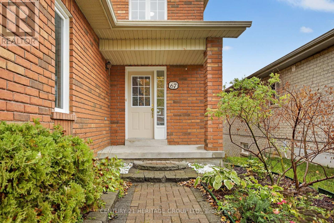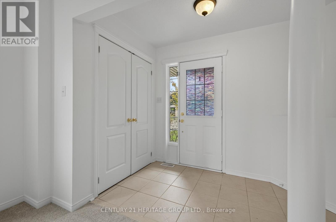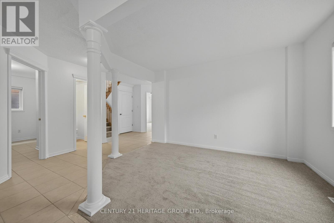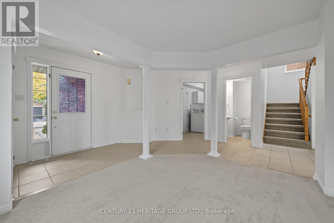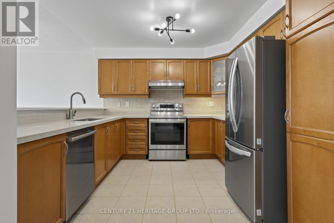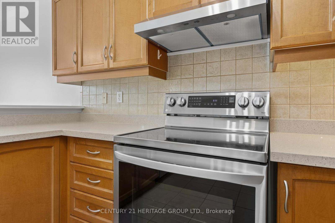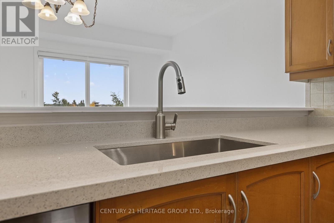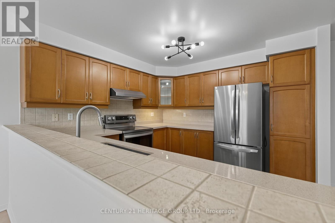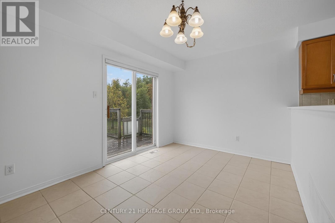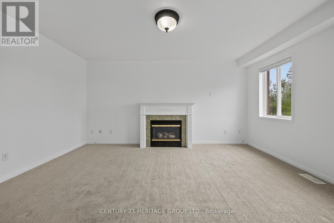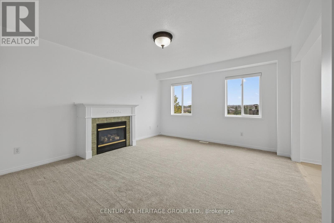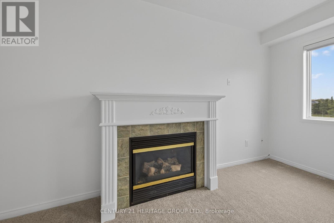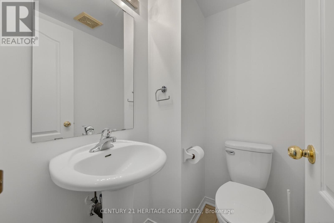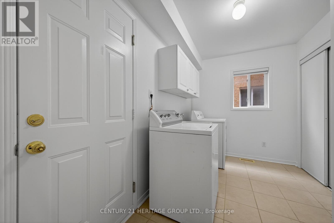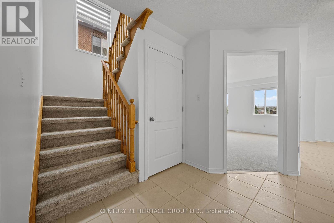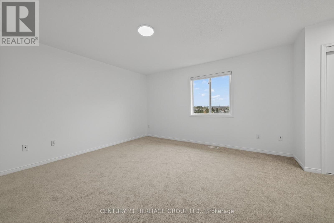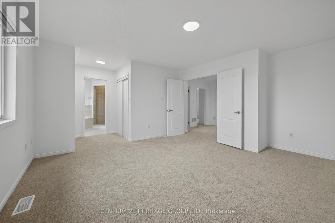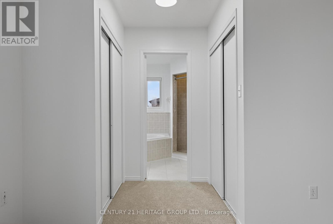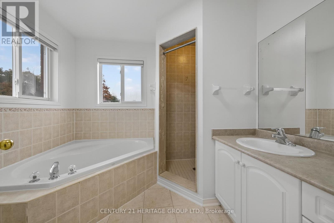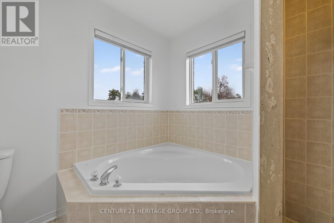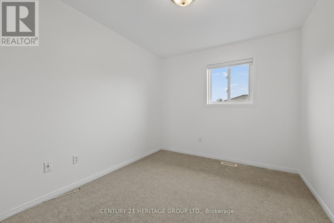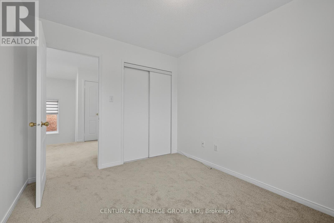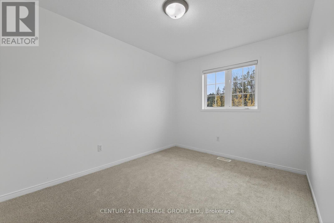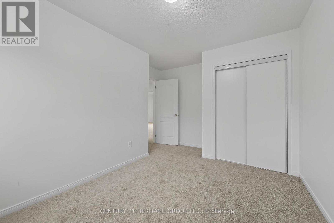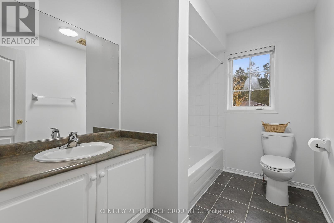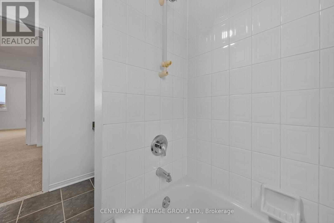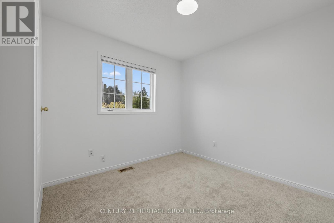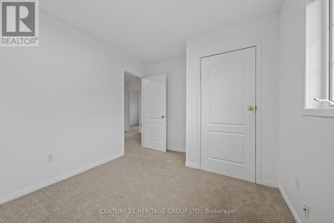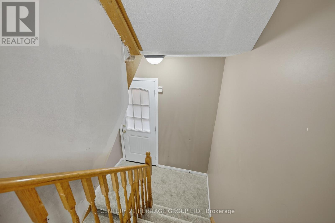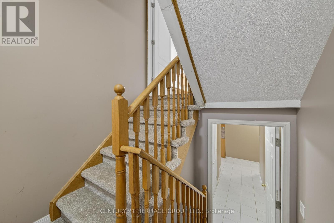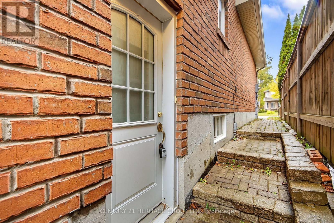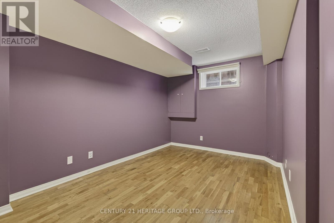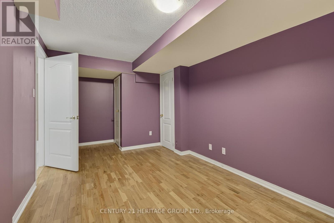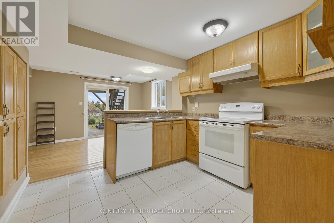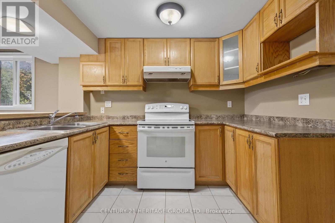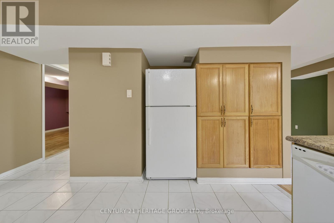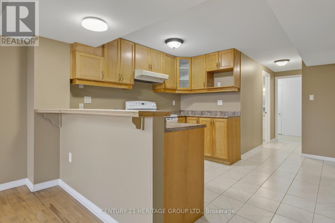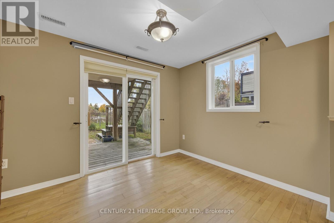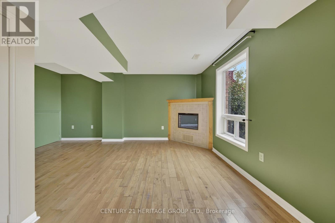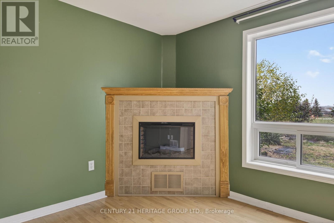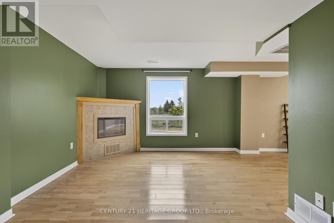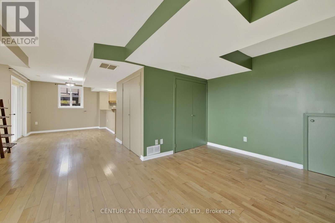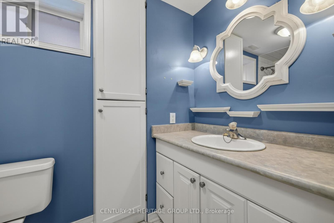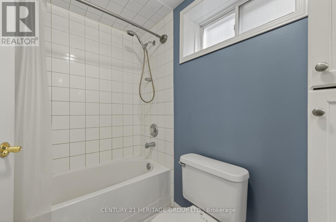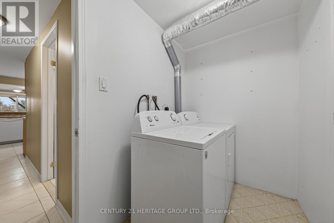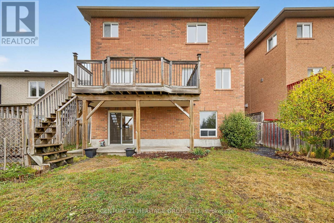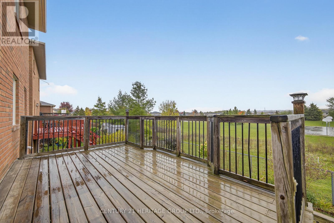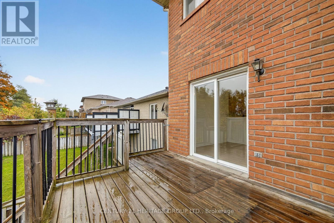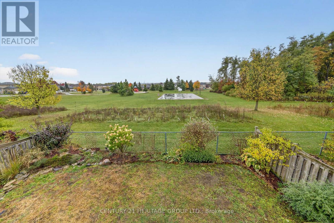67 Ruffet Drive Barrie (Edgehill Drive), Ontario L4N 0N8
$849,000
Welcome to this beautifully maintained 2-storey home located in Barrie's sought-after Edgehill neighbourhood, backing directly onto the serene Pringle Park. This 4+1 bedroom, 4-bathroom home offers an ideal layout for families seeking space, comfort, and flexibility. The main floor features a large, sun-filled living room with a cozy fireplace. A spacious eat-in kitchen with brand new quartz countertops, SS Appliances, Large dining area and a walkout to a generous sized deck perfect for entertaining or relaxing overlooking Pringle Park. Upstairs, enjoy four spacious bedrooms, including a primary suite with his-and-hers closets and a private 4-pieceensuite. Three additional bedrooms and a full bath provide plenty of room for family and guests. The finished walkout basement is a standout feature, complete with its own kitchen, laundry, living area, and bedroom ideal for multi-generational living or an in-law suite. Mature landscaping enhances the private backyard, while the freshly sealed driveway and double car garage add to the curb appeal. Located close to schools, parks, shopping, and Hwy 400, this home offers the best of suburban living with a touch of nature right in your backyard. (id:53503)
Property Details
| MLS® Number | S12481790 |
| Property Type | Single Family |
| Community Name | Edgehill Drive |
| Amenities Near By | Park, Public Transit, Schools |
| Community Features | Community Centre |
| Parking Space Total | 6 |
Building
| Bathroom Total | 4 |
| Bedrooms Above Ground | 4 |
| Bedrooms Below Ground | 1 |
| Bedrooms Total | 5 |
| Amenities | Fireplace(s) |
| Appliances | Water Heater, Dishwasher, Dryer, Range, Two Stoves, Two Washers, Two Refrigerators |
| Basement Development | Finished |
| Basement Features | Walk Out, Separate Entrance |
| Basement Type | N/a (finished), N/a |
| Construction Style Attachment | Detached |
| Cooling Type | Central Air Conditioning |
| Exterior Finish | Brick Facing |
| Fireplace Present | Yes |
| Flooring Type | Carpeted, Laminate, Ceramic |
| Foundation Type | Unknown |
| Half Bath Total | 1 |
| Heating Fuel | Natural Gas |
| Heating Type | Forced Air |
| Stories Total | 2 |
| Size Interior | 1500 - 2000 Sqft |
| Type | House |
| Utility Water | Municipal Water |
Parking
| Attached Garage | |
| Garage |
Land
| Acreage | No |
| Fence Type | Fully Fenced, Fenced Yard |
| Land Amenities | Park, Public Transit, Schools |
| Sewer | Sanitary Sewer |
| Size Depth | 109 Ft ,10 In |
| Size Frontage | 39 Ft ,4 In |
| Size Irregular | 39.4 X 109.9 Ft |
| Size Total Text | 39.4 X 109.9 Ft |
Rooms
| Level | Type | Length | Width | Dimensions |
|---|---|---|---|---|
| Second Level | Primary Bedroom | 4.04 m | 4.28 m | 4.04 m x 4.28 m |
| Second Level | Bedroom 2 | 3.35 m | 2.77 m | 3.35 m x 2.77 m |
| Second Level | Bedroom 3 | 3.59 m | 2.75 m | 3.59 m x 2.75 m |
| Second Level | Bedroom 4 | 2.79 m | 2.88 m | 2.79 m x 2.88 m |
| Lower Level | Living Room | 4.72 m | 3.06 m | 4.72 m x 3.06 m |
| Lower Level | Kitchen | 2.89 m | 3.28 m | 2.89 m x 3.28 m |
| Lower Level | Dining Room | 4.22 m | 2.55 m | 4.22 m x 2.55 m |
| Lower Level | Bedroom 5 | 2.68 m | 4.5 m | 2.68 m x 4.5 m |
| Main Level | Living Room | 3.67 m | 2.7 m | 3.67 m x 2.7 m |
| Main Level | Kitchen | 3.26 m | 3.3 m | 3.26 m x 3.3 m |
| Main Level | Eating Area | 4.39 m | 2.75 m | 4.39 m x 2.75 m |
| Main Level | Family Room | 3.68 m | 4.68 m | 3.68 m x 4.68 m |
| Main Level | Laundry Room | 4.68 m | 3.94 m | 4.68 m x 3.94 m |
Utilities
| Cable | Installed |
| Electricity | Installed |
| Sewer | Installed |
https://www.realtor.ca/real-estate/29031901/67-ruffet-drive-barrie-edgehill-drive-edgehill-drive
Interested?
Contact us for more information

