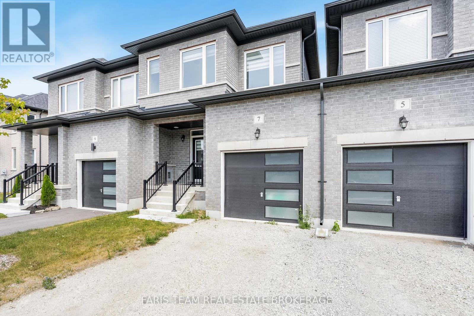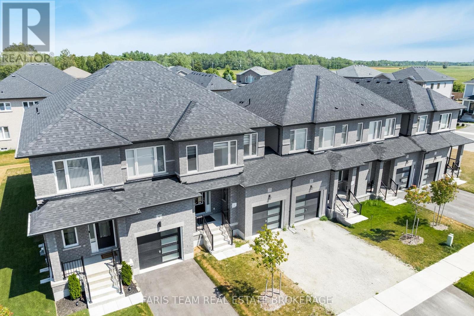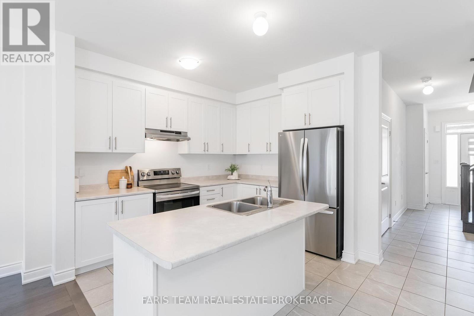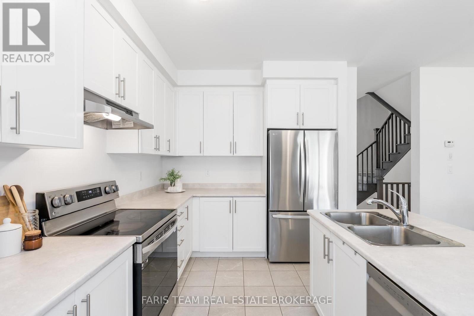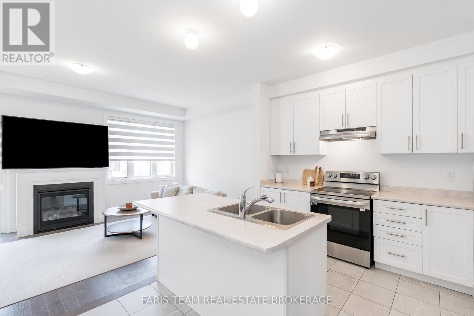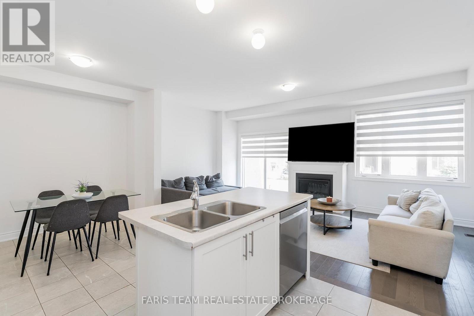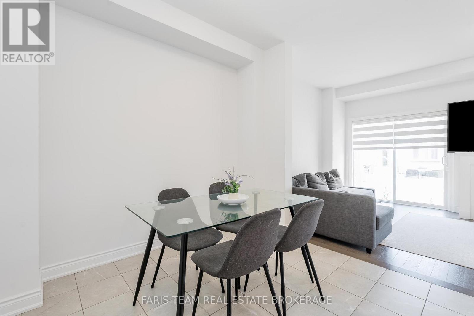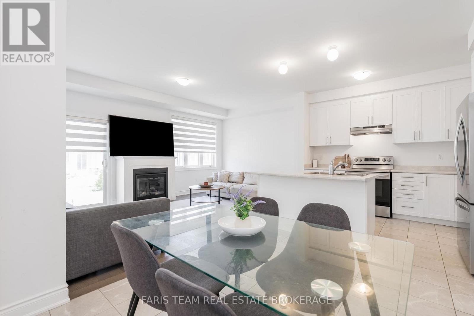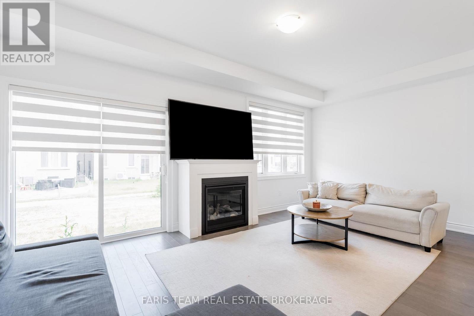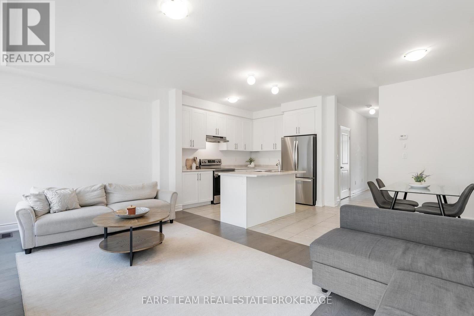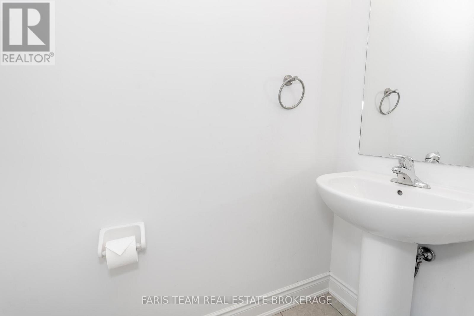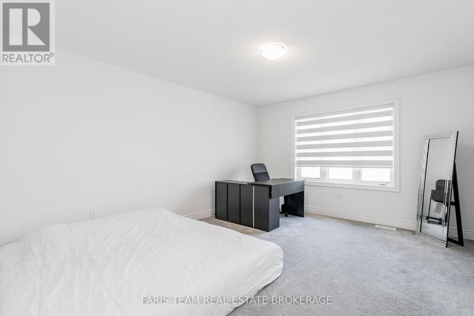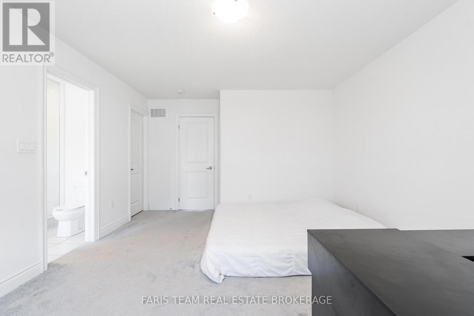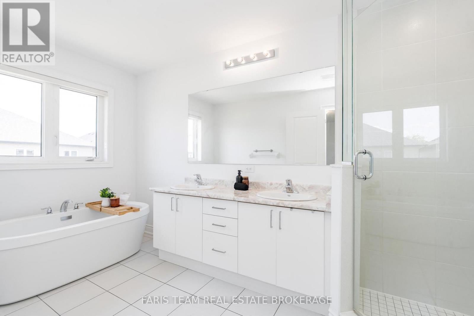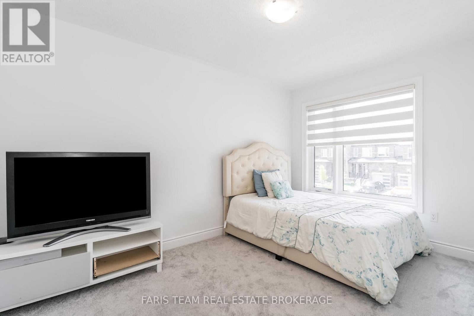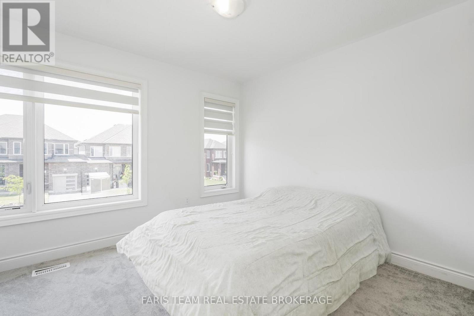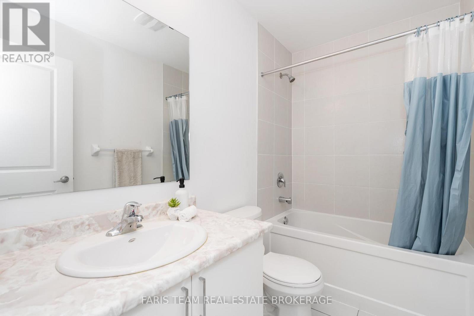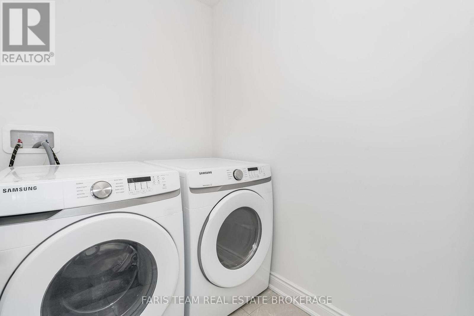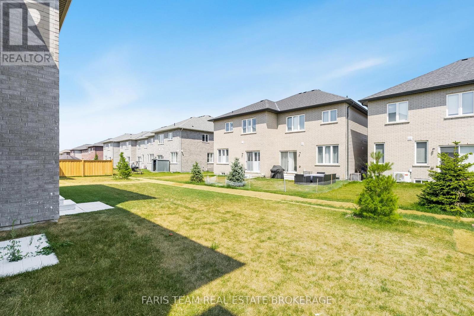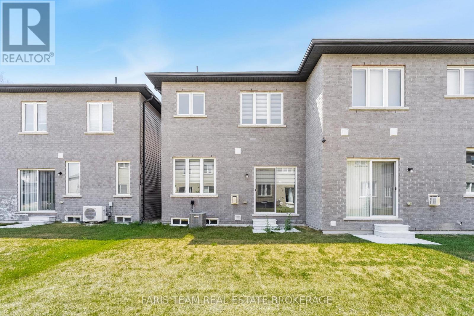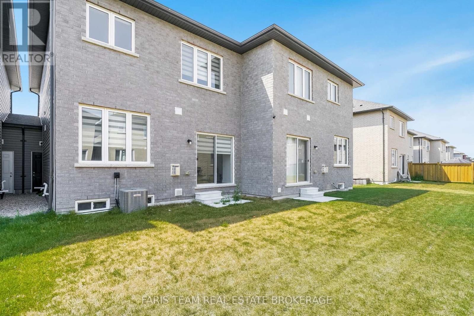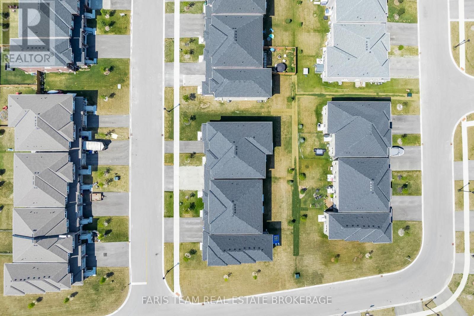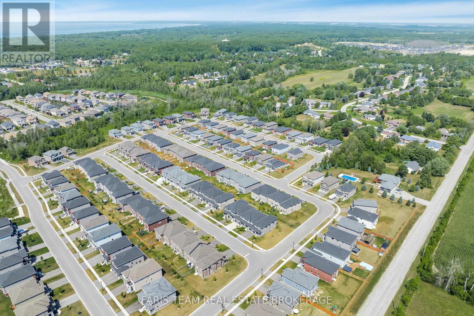7 Lisa Street Wasaga Beach, Ontario L9Z 0K9
$629,900
Top 5 Reasons You Will Love This Home: 1) Dont miss your chance to call this home, move-in-ready three bedroom townhouse nestled in the vibrant heart of Wasaga Beach 2) Step inside to high 9' ceilings and expansive windows that bathe the open-concept main level in natural light, all beautifully presented and available with a tastefully furnished main level for immediate enjoyment 3) Ideal upgrades elevate the home, including a cozy gas fireplace, elegant oak flooring and staircase, upgraded cabinetry with an island breakfast bar, sleek zebra blinds, a spa-like glass-enclosed shower, and an abundance of newer stainless-steel appliances 4) Perfect for entertaining, the spacious backyard invites summer barbeques, easily accessed through large sliding-glass doors 5) Located just minutes from the golden sands and breathtaking sunsets of Georgian Bay, with quick access to shopping, dining, and year-round recreation in both Wasaga Beach and nearby Collingwood. 1,712 above grade sq.ft. plus an unfinished basement. (id:53503)
Property Details
| MLS® Number | S12484018 |
| Property Type | Single Family |
| Community Name | Wasaga Beach |
| Amenities Near By | Beach |
| Equipment Type | Water Heater |
| Features | Cul-de-sac |
| Parking Space Total | 2 |
| Rental Equipment Type | Water Heater |
Building
| Bathroom Total | 3 |
| Bedrooms Above Ground | 3 |
| Bedrooms Total | 3 |
| Age | 0 To 5 Years |
| Amenities | Fireplace(s) |
| Appliances | Dishwasher, Dryer, Stove, Washer, Window Coverings, Refrigerator |
| Basement Development | Unfinished |
| Basement Type | N/a (unfinished) |
| Construction Style Attachment | Attached |
| Cooling Type | Central Air Conditioning |
| Exterior Finish | Brick |
| Fireplace Present | Yes |
| Fireplace Total | 1 |
| Flooring Type | Ceramic, Hardwood |
| Foundation Type | Poured Concrete |
| Half Bath Total | 1 |
| Heating Fuel | Natural Gas |
| Heating Type | Forced Air |
| Stories Total | 2 |
| Size Interior | 1500 - 2000 Sqft |
| Type | Row / Townhouse |
| Utility Water | Municipal Water |
Parking
| Attached Garage | |
| Garage |
Land
| Acreage | No |
| Land Amenities | Beach |
| Sewer | Sanitary Sewer |
| Size Depth | 101 Ft |
| Size Frontage | 23 Ft |
| Size Irregular | 23 X 101 Ft |
| Size Total Text | 23 X 101 Ft|under 1/2 Acre |
| Zoning Description | R3h |
Rooms
| Level | Type | Length | Width | Dimensions |
|---|---|---|---|---|
| Second Level | Primary Bedroom | 5.14 m | 3.79 m | 5.14 m x 3.79 m |
| Second Level | Bedroom | 3.96 m | 2.83 m | 3.96 m x 2.83 m |
| Second Level | Bedroom | 3.8 m | 3.54 m | 3.8 m x 3.54 m |
| Second Level | Laundry Room | 1.89 m | 1.67 m | 1.89 m x 1.67 m |
| Main Level | Kitchen | 3.37 m | 2.68 m | 3.37 m x 2.68 m |
| Main Level | Dining Room | 3.32 m | 2.92 m | 3.32 m x 2.92 m |
| Main Level | Living Room | 5.99 m | 3.3 m | 5.99 m x 3.3 m |
https://www.realtor.ca/real-estate/29036224/7-lisa-street-wasaga-beach-wasaga-beach
Interested?
Contact us for more information

