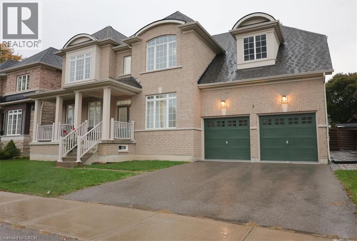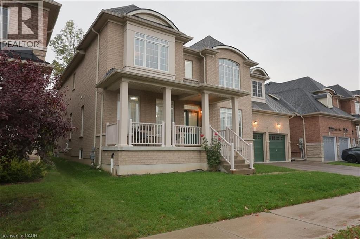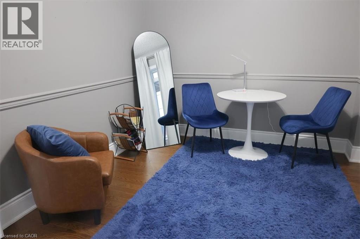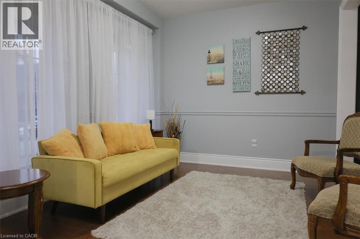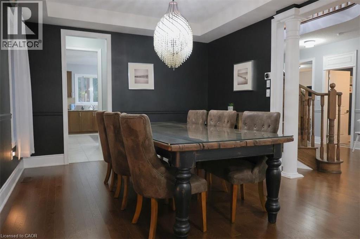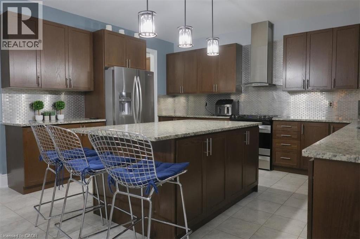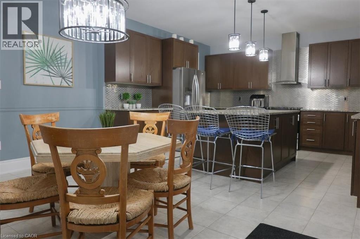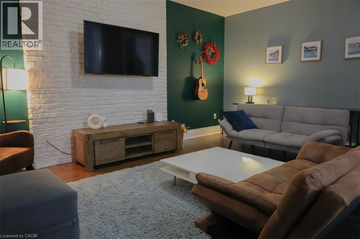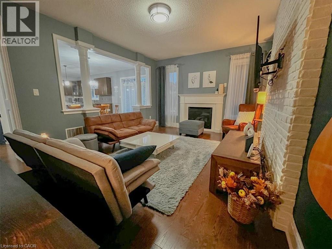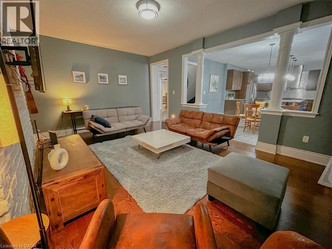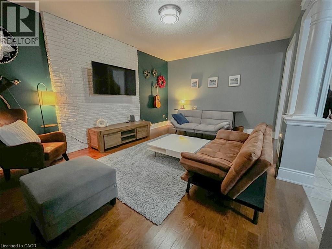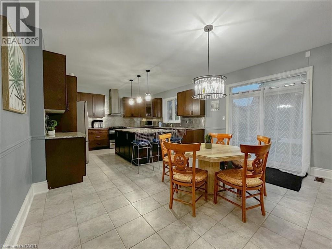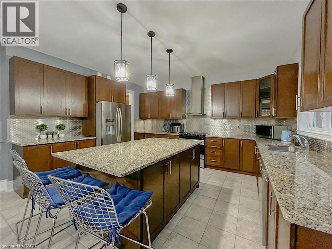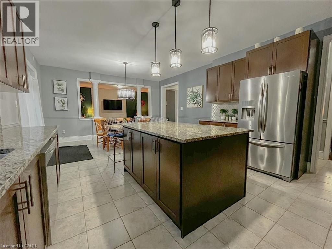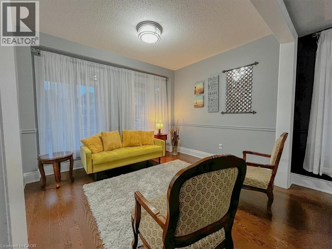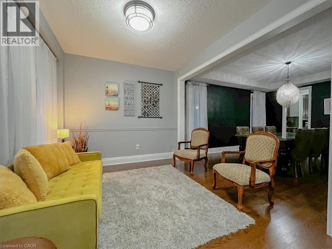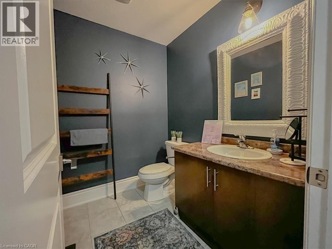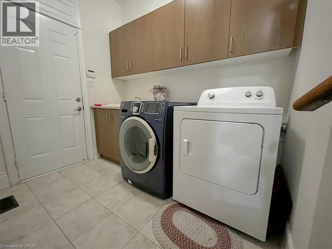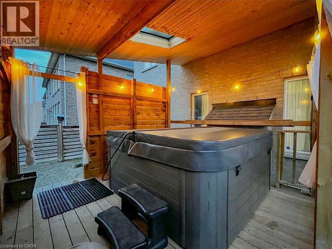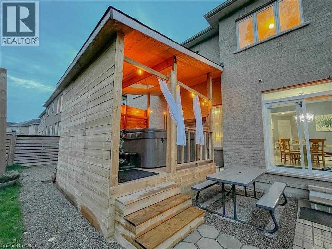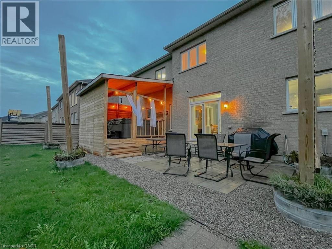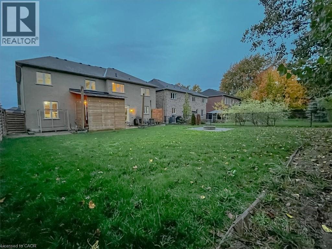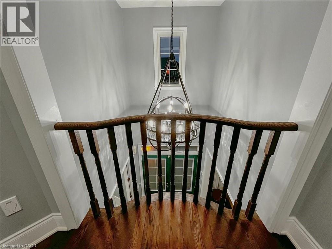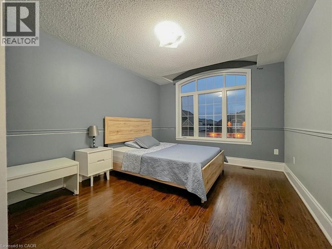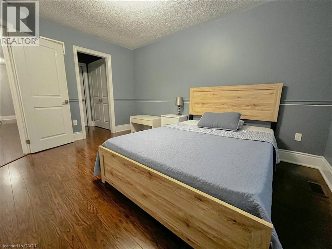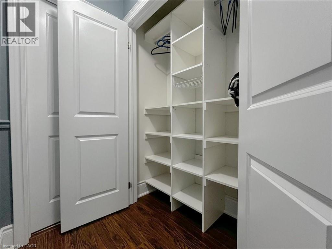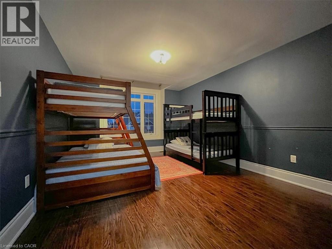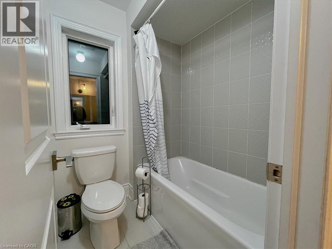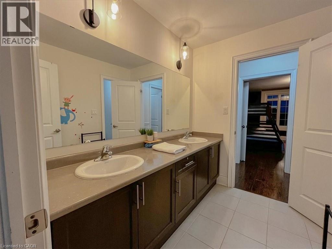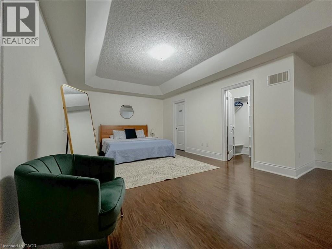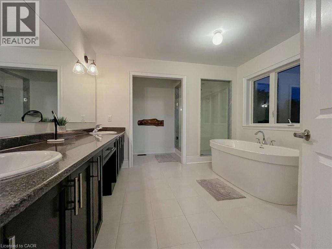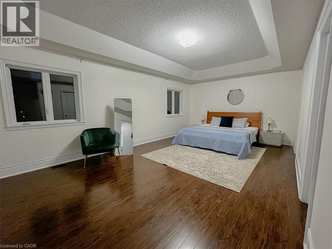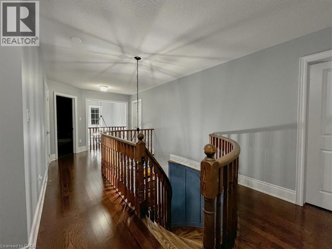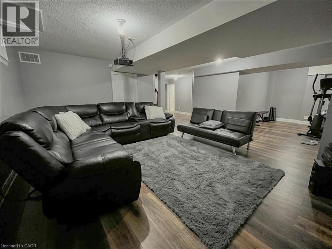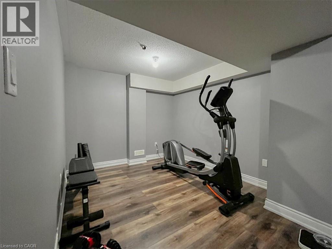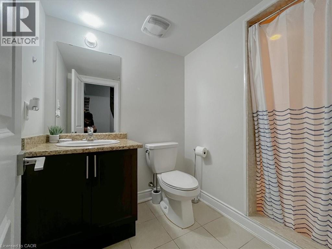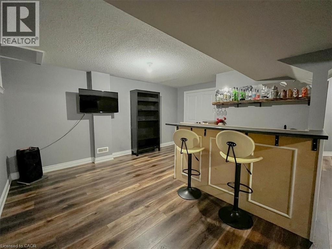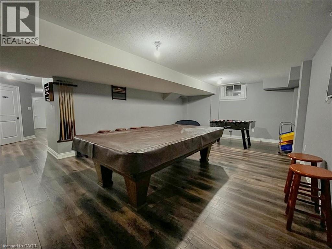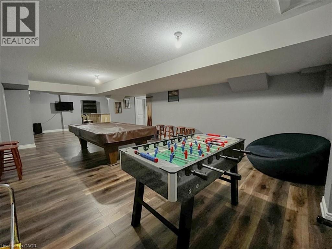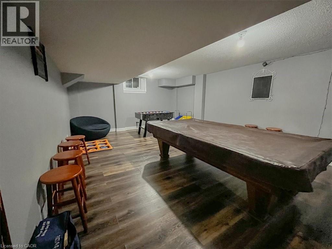7 Riley Street Cookstown, Ontario L0L 1L0
$1,199,000
!!! WELCOME TO 7 RILEY ST. COOKSTOWN !!!Stunning 4 Bedrooms,5 Washrooms DETACHED House offering approximately 3,400+ sq. ft(Above Ground level) and approx. 1,350+ sq. ft (Below ground level) of luxurious living space. This beautiful property features , a specious double car garage , an Open concept layout, and an abundant day light throughout. The Modern kitchen equipped with high-end finishes and ample cabinetry with separate Pantry area. Perfect for family gathering and entertaining. Family room with Electric Fire place. Additional Office space/room at the main level. Each Bedroom is generously sized, including primary suite with a spa-like ensuite and a walking closet. The home also includes Elegant finishes, a beautifully designed fully fenced backyard featuring a wood-paneled covered Hot Tub area and a charming Stone fire pit-perfect for relaxation and entertaining. This Beautiful House is located in a highly sought after neighborhood close to schools, parks, shopping and Transit. Perfect for growing families looking for comfort, style and convenience. Show with Confidence. (id:53503)
Property Details
| MLS® Number | 40782407 |
| Property Type | Single Family |
| Features | Wet Bar, Sump Pump, In-law Suite |
| Parking Space Total | 4 |
Building
| Bathroom Total | 5 |
| Bedrooms Above Ground | 4 |
| Bedrooms Total | 4 |
| Appliances | Central Vacuum, Water Purifier, Wet Bar |
| Architectural Style | 2 Level |
| Basement Development | Finished |
| Basement Type | Full (finished) |
| Constructed Date | 2014 |
| Construction Style Attachment | Detached |
| Cooling Type | Central Air Conditioning |
| Exterior Finish | Brick |
| Half Bath Total | 1 |
| Heating Fuel | Natural Gas |
| Heating Type | Forced Air |
| Stories Total | 2 |
| Size Interior | 3402 Sqft |
| Type | House |
| Utility Water | Municipal Water |
Parking
| Attached Garage |
Land
| Access Type | Road Access |
| Acreage | No |
| Sewer | Municipal Sewage System |
| Size Depth | 135 Ft |
| Size Frontage | 59 Ft |
| Size Total Text | Unknown |
| Zoning Description | Rss-5 |
Rooms
| Level | Type | Length | Width | Dimensions |
|---|---|---|---|---|
| Second Level | 4pc Bathroom | Measurements not available | ||
| Second Level | 4pc Bathroom | Measurements not available | ||
| Second Level | 5pc Bathroom | Measurements not available | ||
| Second Level | Bedroom | 12'1'' x 22'2'' | ||
| Second Level | Bedroom | 14'5'' x 10'11'' | ||
| Second Level | Bedroom | 16'5'' x 11'8'' | ||
| Second Level | Primary Bedroom | 21'1'' x 12'1'' | ||
| Basement | 4pc Bathroom | Measurements not available | ||
| Basement | Recreation Room | 15'3'' x 36'8'' | ||
| Basement | Sitting Room | 18'7'' x 11'8'' | ||
| Main Level | 2pc Bathroom | Measurements not available | ||
| Main Level | Kitchen | 15'6'' x 23'3'' | ||
| Main Level | Great Room | 17'1'' x 12'1'' | ||
| Main Level | Dining Room | 15'1'' x 12'1'' | ||
| Main Level | Living Room | 10'1'' x 12'1'' | ||
| Main Level | Office | 11'1'' x 9'4'' |
https://www.realtor.ca/real-estate/29035329/7-riley-street-cookstown
Interested?
Contact us for more information

