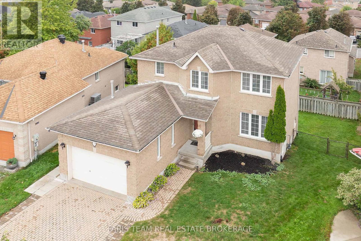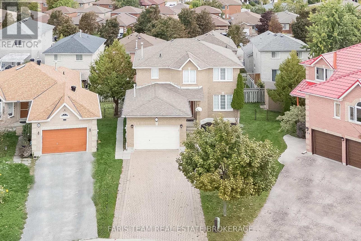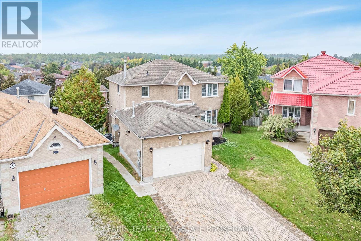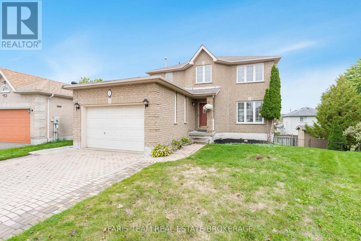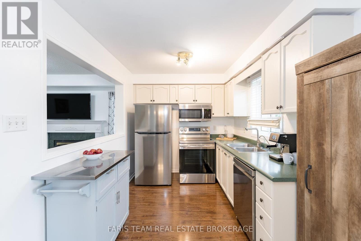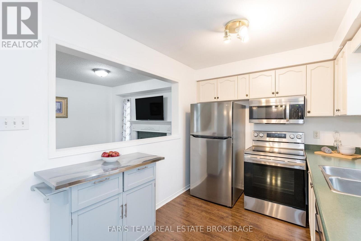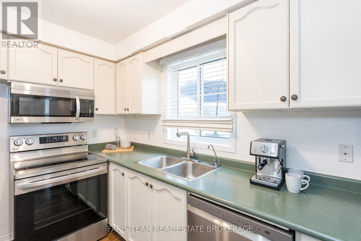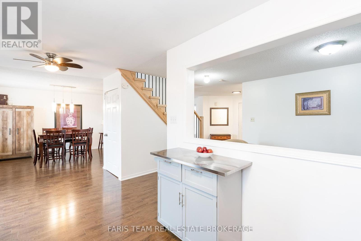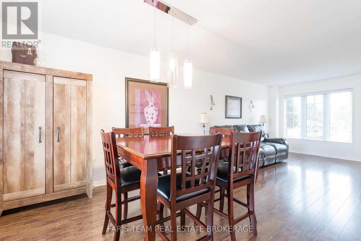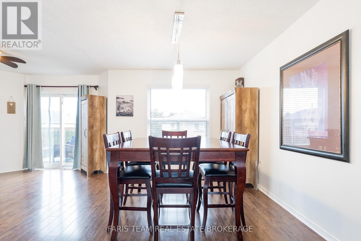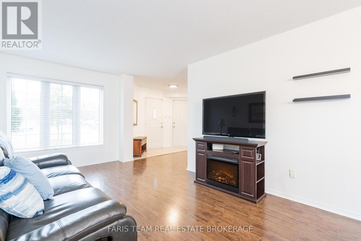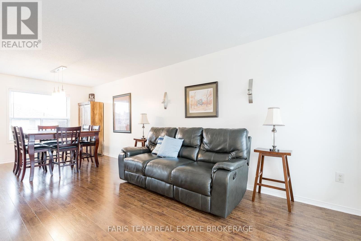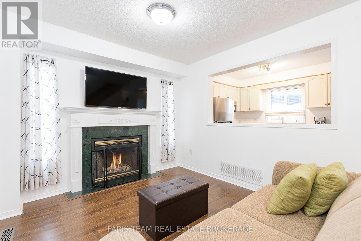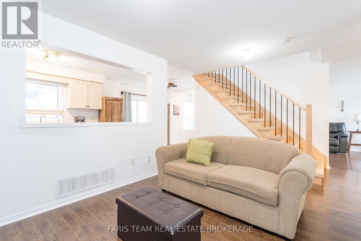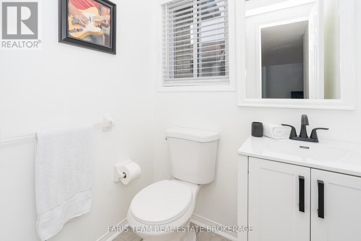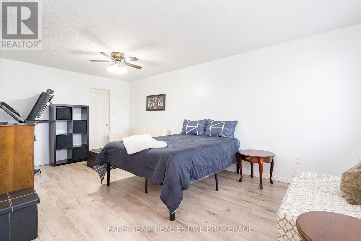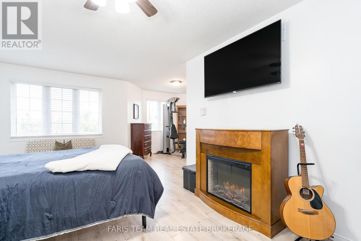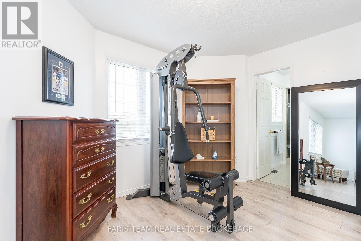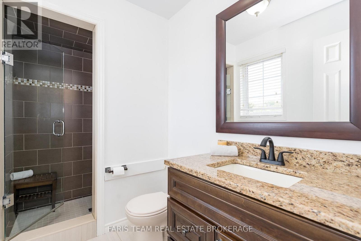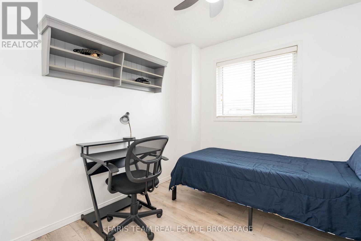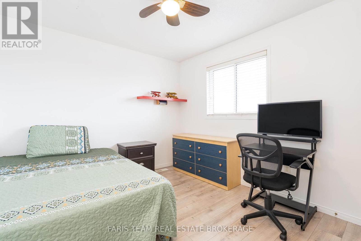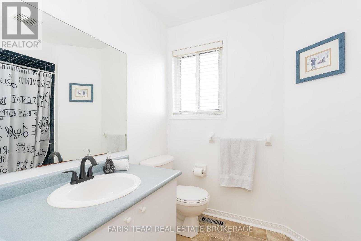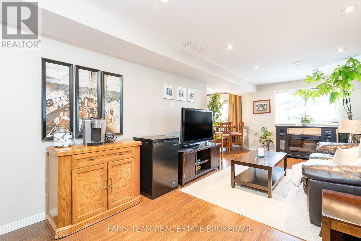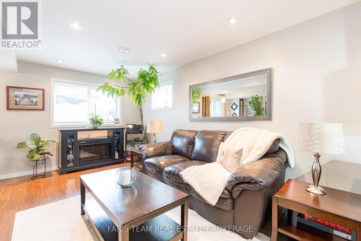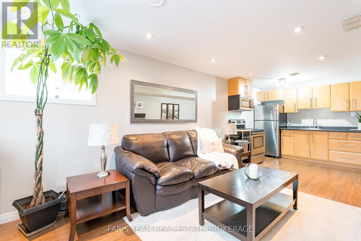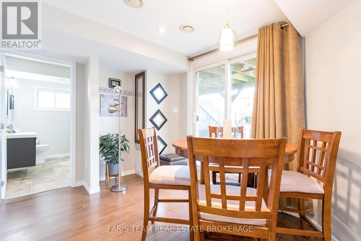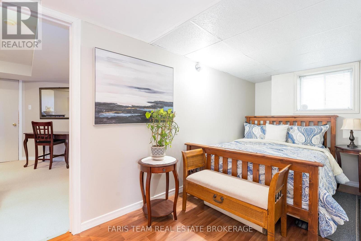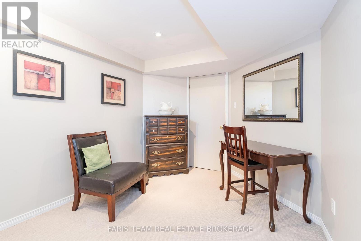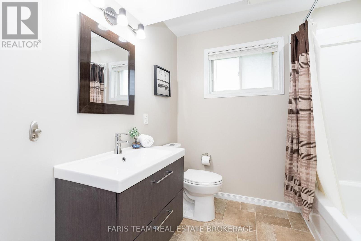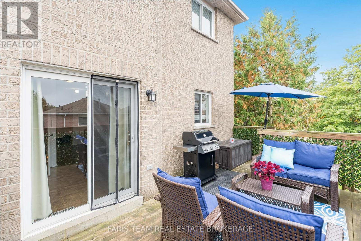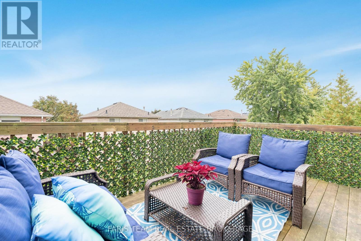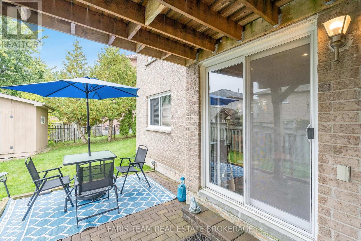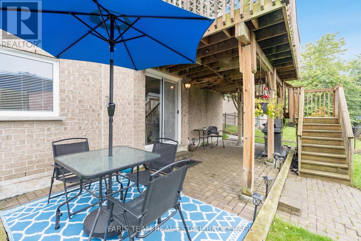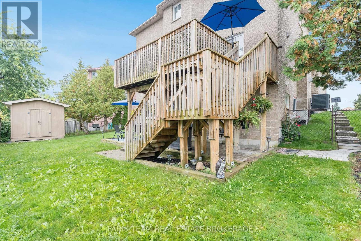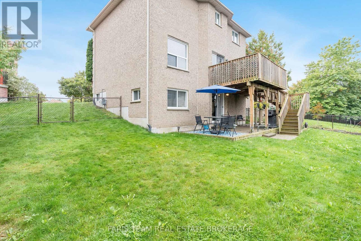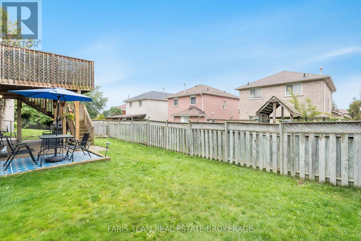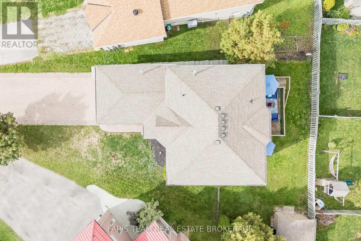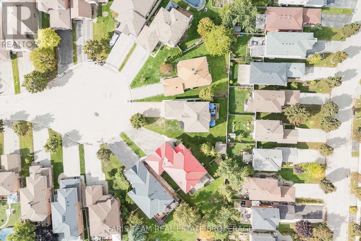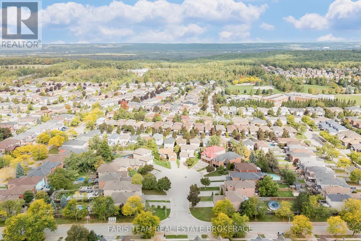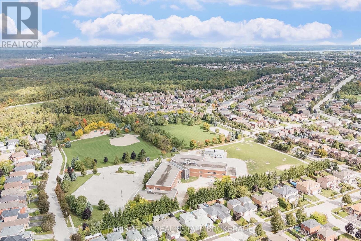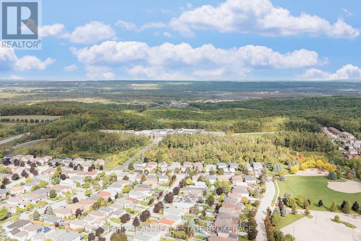7 Round Leaf Court Barrie (Holly), Ontario L4N 9N3
$850,000
Top 5 Reasons You Will Love This Home: 1) Enjoy the versatility of a full in-law suite, complete with above-grade windows, a bright walkout basement, a private entrance walkway from the driveway, and sound and fireproof insulation for added comfort 2) Tastefully updated throughout, featuring a custom maple staircase (2023), newer stainless-steel appliances upstairs (2023), as well as an upgraded central air conditioner, furnace, humidifier, and hot water tank (2015), plus newer roof, flooring, and more 3) Perfectly positioned on a quiet court with minimal traffic, just minutes to Highway 400, within walking distance to elementary and high schools, parks, a recreation centre, and all the amenities along Mapleview Drive 4) Oversized 1.5-car garage, fully insulated and heated with a gas heater, offering excellent storage space, plus an extended driveway that accommodates parking for four vehicles 5) Premium pie-shaped lot featuring a second-storey deck, patio below, a large shed, and a fully fenced backyard with a hot tub electrical rough-in, ideal for relaxing or entertaining. 1,760 sq.ft. plus a finished basement. (id:53503)
Open House
This property has open houses!
2:00 pm
Ends at:3:30 pm
Property Details
| MLS® Number | S12430626 |
| Property Type | Single Family |
| Community Name | Holly |
| Amenities Near By | Park, Schools |
| Community Features | Community Centre |
| Features | Cul-de-sac, In-law Suite |
| Parking Space Total | 5 |
| Structure | Deck |
Building
| Bathroom Total | 4 |
| Bedrooms Above Ground | 3 |
| Bedrooms Below Ground | 1 |
| Bedrooms Total | 4 |
| Age | 16 To 30 Years |
| Amenities | Fireplace(s) |
| Appliances | Garage Door Opener Remote(s), Water Softener, Blinds, Dishwasher, Dryer, Stove, Water Heater, Washer, Refrigerator |
| Basement Development | Finished |
| Basement Features | Separate Entrance, Walk Out |
| Basement Type | N/a (finished) |
| Construction Style Attachment | Detached |
| Cooling Type | Central Air Conditioning |
| Exterior Finish | Brick |
| Fireplace Present | Yes |
| Fireplace Total | 1 |
| Flooring Type | Laminate |
| Foundation Type | Poured Concrete |
| Half Bath Total | 1 |
| Heating Fuel | Natural Gas |
| Heating Type | Forced Air |
| Stories Total | 2 |
| Size Interior | 1500 - 2000 Sqft |
| Type | House |
| Utility Water | Municipal Water |
Parking
| Attached Garage | |
| Garage |
Land
| Acreage | No |
| Fence Type | Fully Fenced |
| Land Amenities | Park, Schools |
| Sewer | Sanitary Sewer |
| Size Depth | 98 Ft ,9 In |
| Size Frontage | 9 Ft ,7 In |
| Size Irregular | 9.6 X 98.8 Ft |
| Size Total Text | 9.6 X 98.8 Ft|under 1/2 Acre |
| Zoning Description | R3 |
Rooms
| Level | Type | Length | Width | Dimensions |
|---|---|---|---|---|
| Second Level | Primary Bedroom | 6.76 m | 6.34 m | 6.76 m x 6.34 m |
| Second Level | Bedroom | 3.5 m | 3.05 m | 3.5 m x 3.05 m |
| Second Level | Bedroom | 3.5 m | 2.59 m | 3.5 m x 2.59 m |
| Basement | Bedroom | 5.06 m | 1.96 m | 5.06 m x 1.96 m |
| Basement | Kitchen | 3.23 m | 3.14 m | 3.23 m x 3.14 m |
| Basement | Other | 3.19 m | 2.87 m | 3.19 m x 2.87 m |
| Basement | Living Room | 4.2 m | 3.23 m | 4.2 m x 3.23 m |
| Main Level | Kitchen | 6.15 m | 3.02 m | 6.15 m x 3.02 m |
| Main Level | Dining Room | 3.11 m | 2.41 m | 3.11 m x 2.41 m |
| Main Level | Living Room | 5.01 m | 3.37 m | 5.01 m x 3.37 m |
| Main Level | Family Room | 4.73 m | 3.09 m | 4.73 m x 3.09 m |
https://www.realtor.ca/real-estate/28921021/7-round-leaf-court-barrie-holly-holly
Interested?
Contact us for more information

