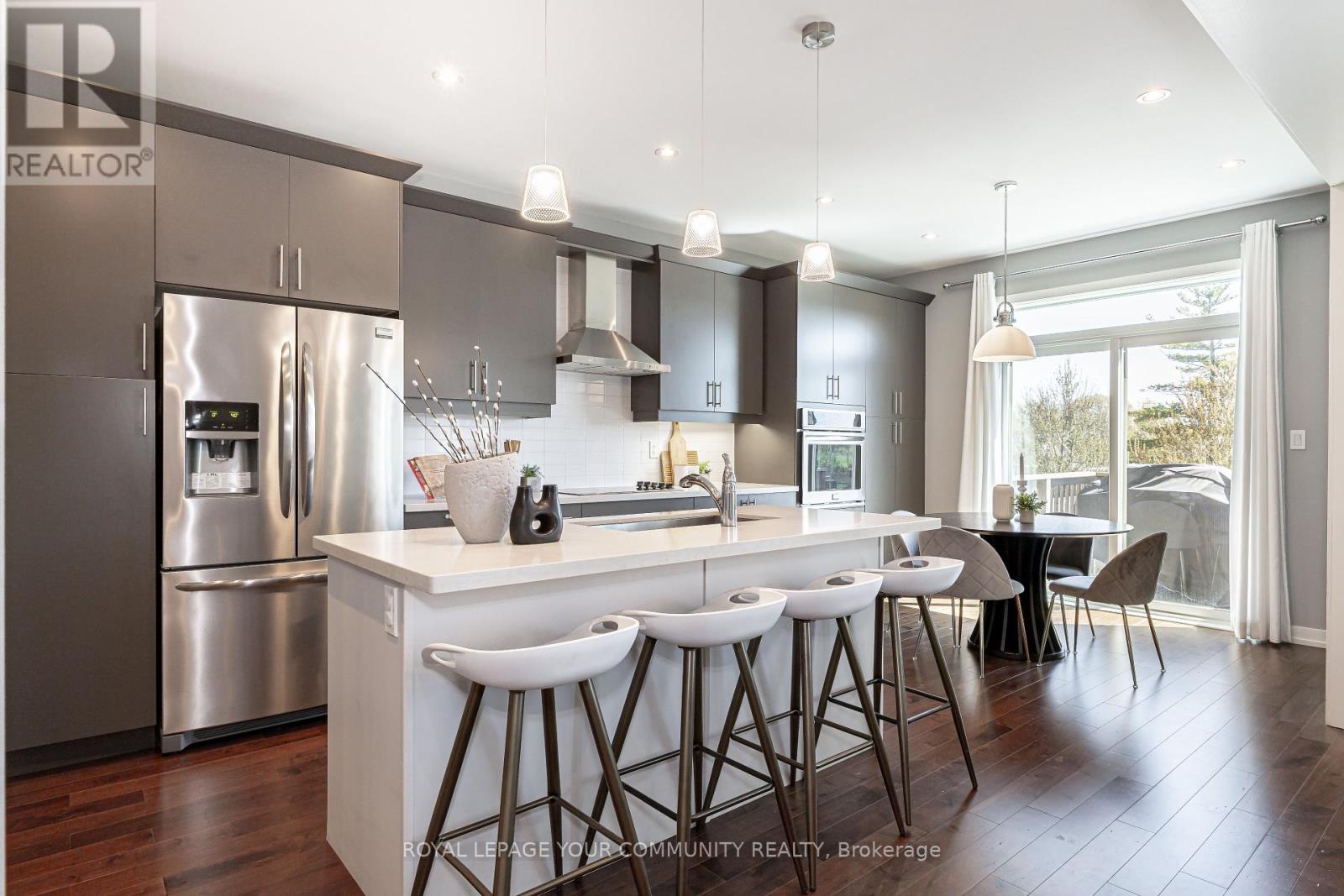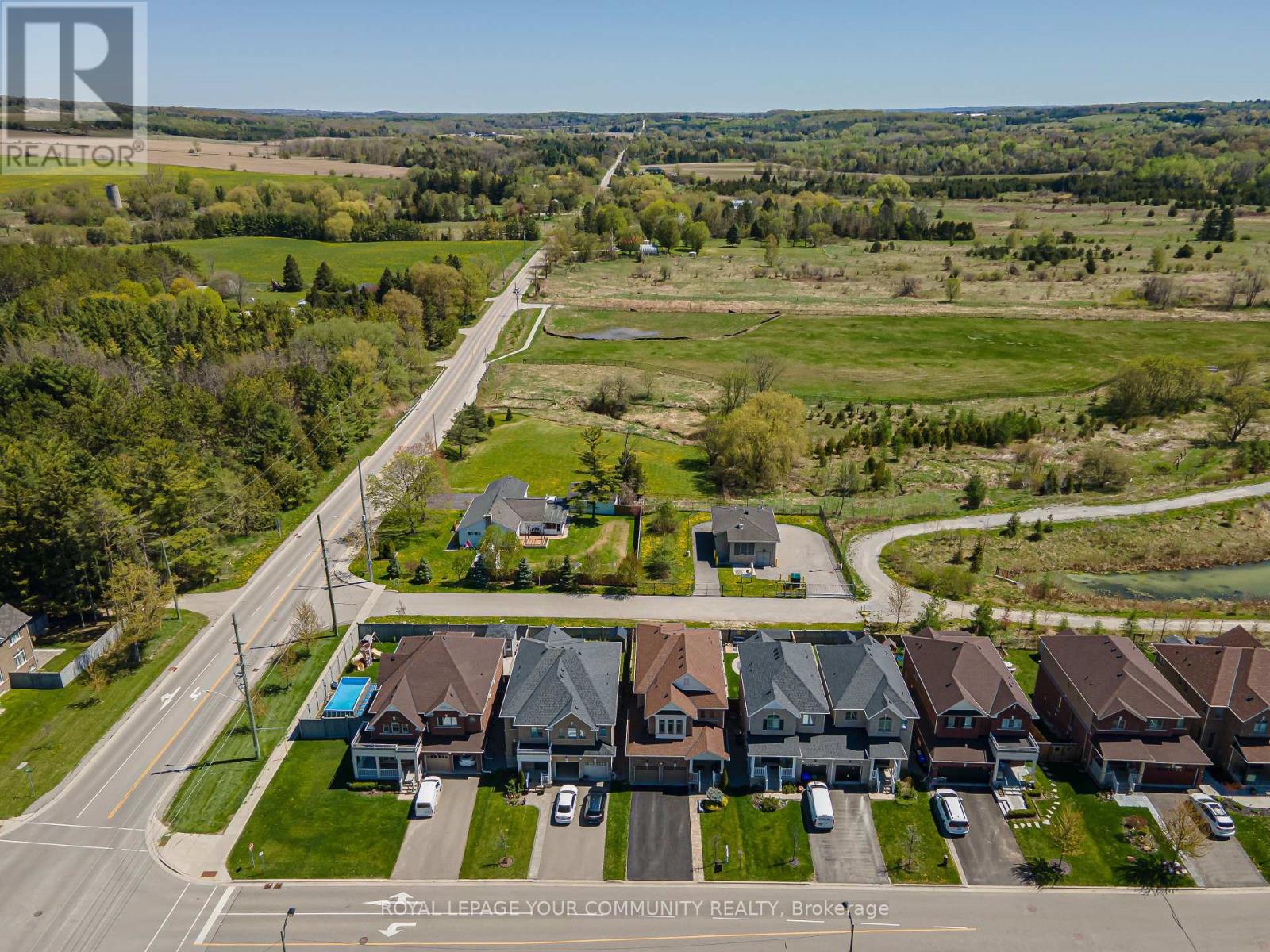7 Turner Drive New Tecumseth (Tottenham), Ontario L0G 1W0
$1,349,999
Rarely Offered 2580sqft, 4 Bed 4 Bath Detached Builder Showcase Home. The Inviting Main Entrance is spacious in design with an open to above layout. Main Floor Features 9' Flat Ceilings, W/Pot Lights &Built In Speaker System to entertain your guests, an Oversized Living Room with Hearth Fireplace &Eat In Kitchen Sharing An Open Concept Layout, Complete With Built in Stainless Steel Appliances &Granite Countertops, Main Floor Laundry & Massive Pantry. The 2nd Floor boasts 4 Large bedrooms with3 Full Baths and Oversized Master Bedroom with Walk in Closet and an Ensuite to die for. This home has been upgraded from top to bottom from the builder including Upgraded Wood Flooring, Security System, Central Vacuum, Glass Staircase, Cold Cellar, Basement Heated Flooring Rough'd In & Basement Walk Up to mention a few. Located Steps to every amenity you could ever need. Don't miss this one. This one wont last. **** EXTRAS **** Stainless Steel Fridge, Built In Stove Top, Hood Fan, Built In Stove & B/I Dishwasher. Washer/Dryer Set. All Window Coverings & All Electronic Light Fixtures. Central Vacuum and All Attachments. Water Softener in Basement. Furnace & HRV (id:53503)
Open House
This property has open houses!
1:00 pm
Ends at:3:30 pm
Property Details
| MLS® Number | N9307054 |
| Property Type | Single Family |
| Community Name | Tottenham |
| Amenities Near By | Park, Schools |
| Parking Space Total | 4 |
Building
| Bathroom Total | 4 |
| Bedrooms Above Ground | 4 |
| Bedrooms Total | 4 |
| Appliances | Central Vacuum |
| Basement Development | Partially Finished |
| Basement Type | N/a (partially Finished) |
| Construction Style Attachment | Detached |
| Cooling Type | Central Air Conditioning |
| Exterior Finish | Brick |
| Fireplace Present | Yes |
| Flooring Type | Ceramic, Hardwood, Carpeted |
| Foundation Type | Concrete |
| Half Bath Total | 1 |
| Heating Fuel | Natural Gas |
| Heating Type | Forced Air |
| Stories Total | 2 |
| Type | House |
| Utility Water | Municipal Water |
Parking
| Garage |
Land
| Acreage | No |
| Fence Type | Fenced Yard |
| Land Amenities | Park, Schools |
| Sewer | Sanitary Sewer |
| Size Depth | 110 Ft |
| Size Frontage | 36 Ft ,1 In |
| Size Irregular | 36.09 X 110 Ft |
| Size Total Text | 36.09 X 110 Ft |
Rooms
| Level | Type | Length | Width | Dimensions |
|---|---|---|---|---|
| Other | Kitchen | 6.1 m | 3.5 m | 6.1 m x 3.5 m |
| Other | Laundry Room | 3.35 m | 2.07 m | 3.35 m x 2.07 m |
| Other | Pantry | 1.7 m | 3.35 m | 1.7 m x 3.35 m |
| Other | Dining Room | 3.68 m | 9.57 m | 3.68 m x 9.57 m |
| Other | Living Room | 3.68 m | 9.57 m | 3.68 m x 9.57 m |
| Other | Bedroom 2 | 3.44 m | 3.2 m | 3.44 m x 3.2 m |
| Other | Bedroom 3 | 3.41 m | 3.53 m | 3.41 m x 3.53 m |
| Other | Primary Bedroom | 4.32 m | 4.29 m | 4.32 m x 4.29 m |
https://www.realtor.ca/real-estate/27384877/7-turner-drive-new-tecumseth-tottenham-tottenham
Interested?
Contact us for more information










































