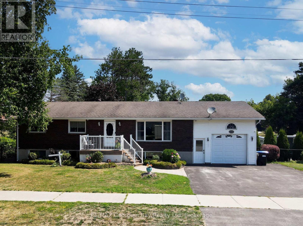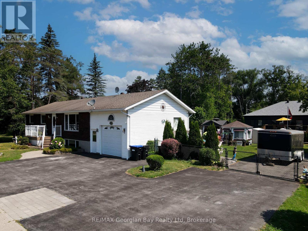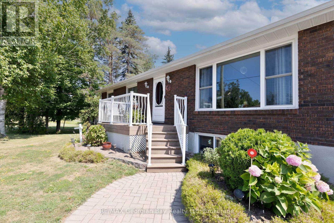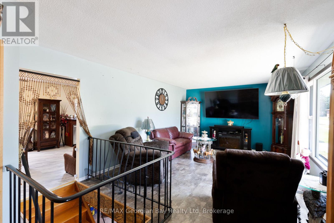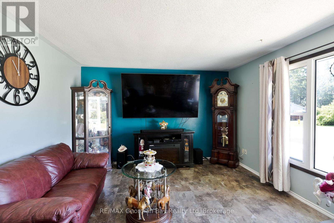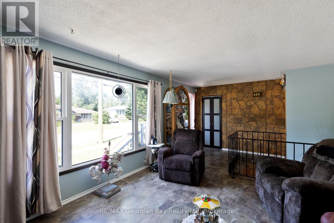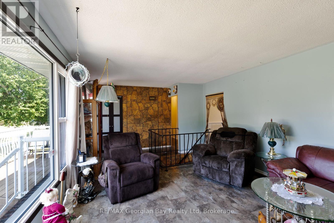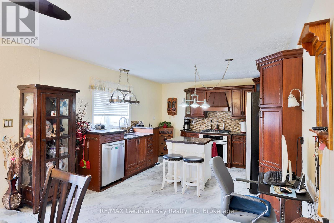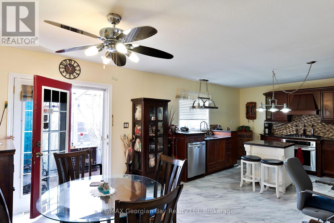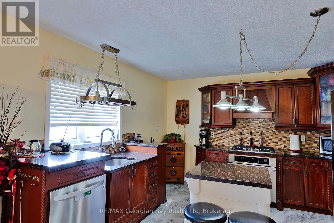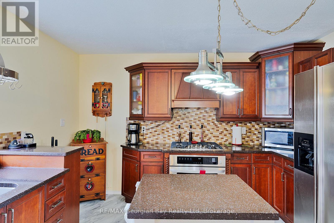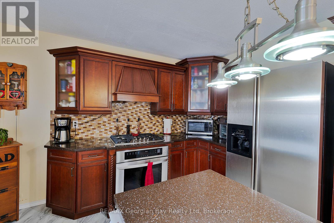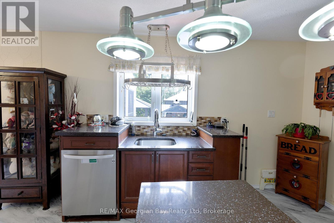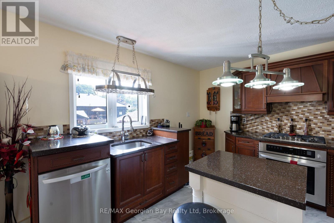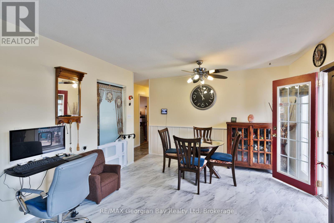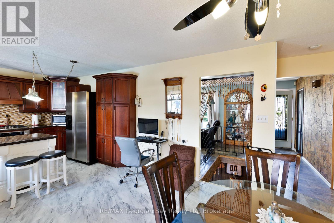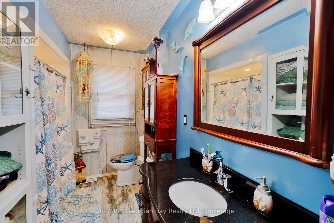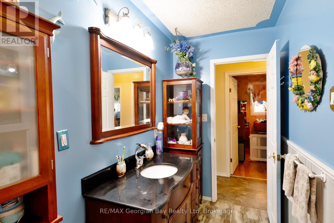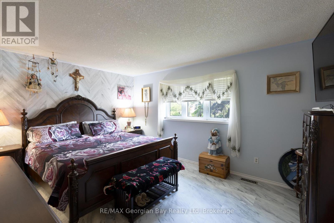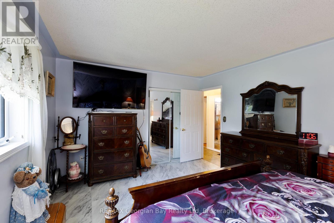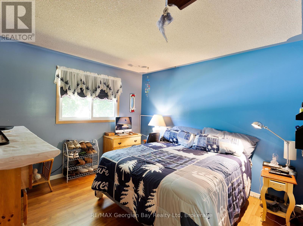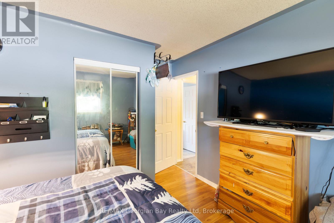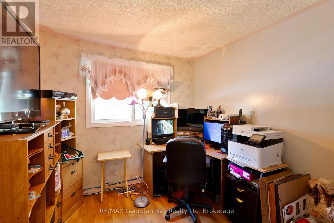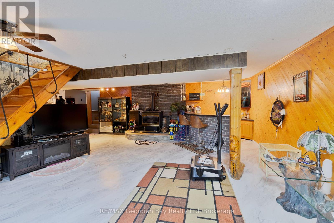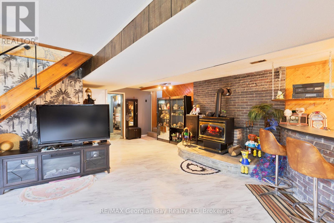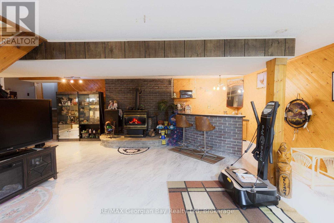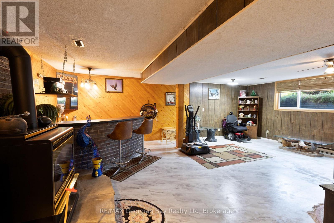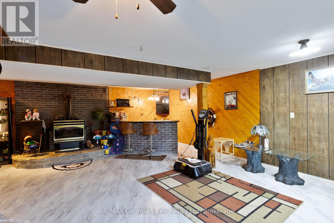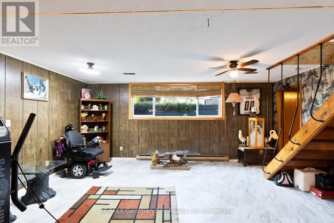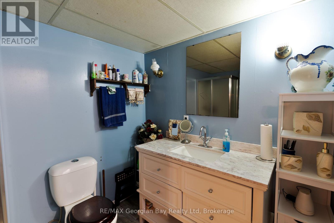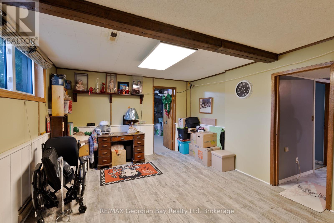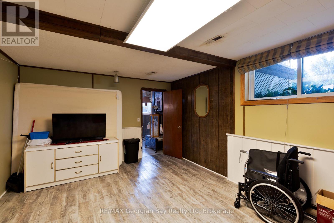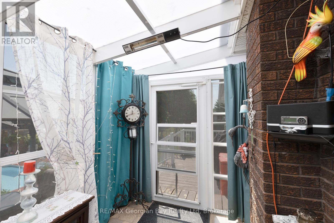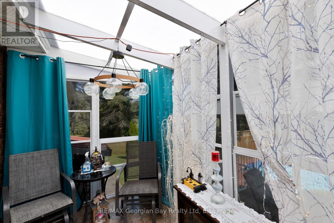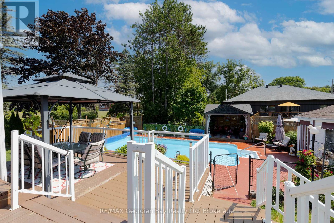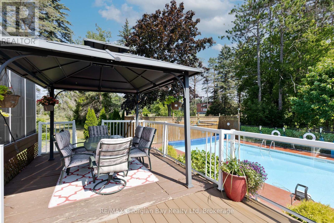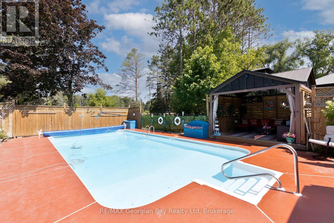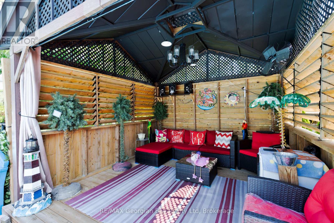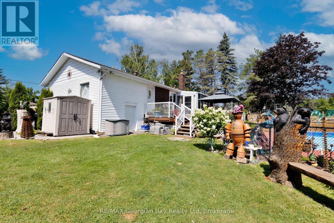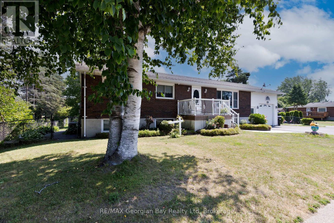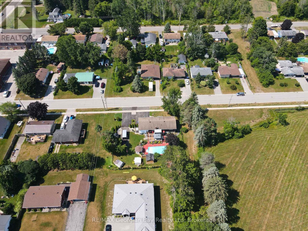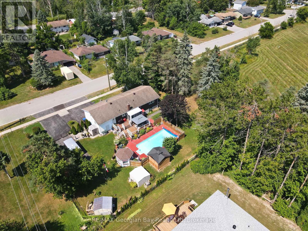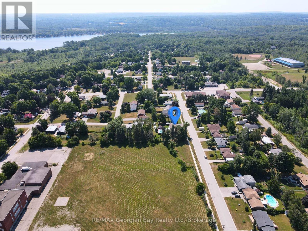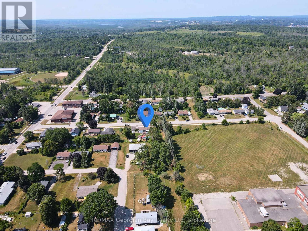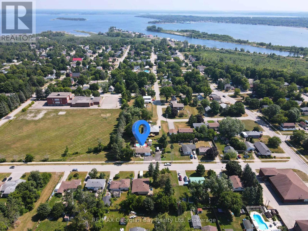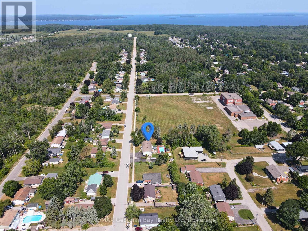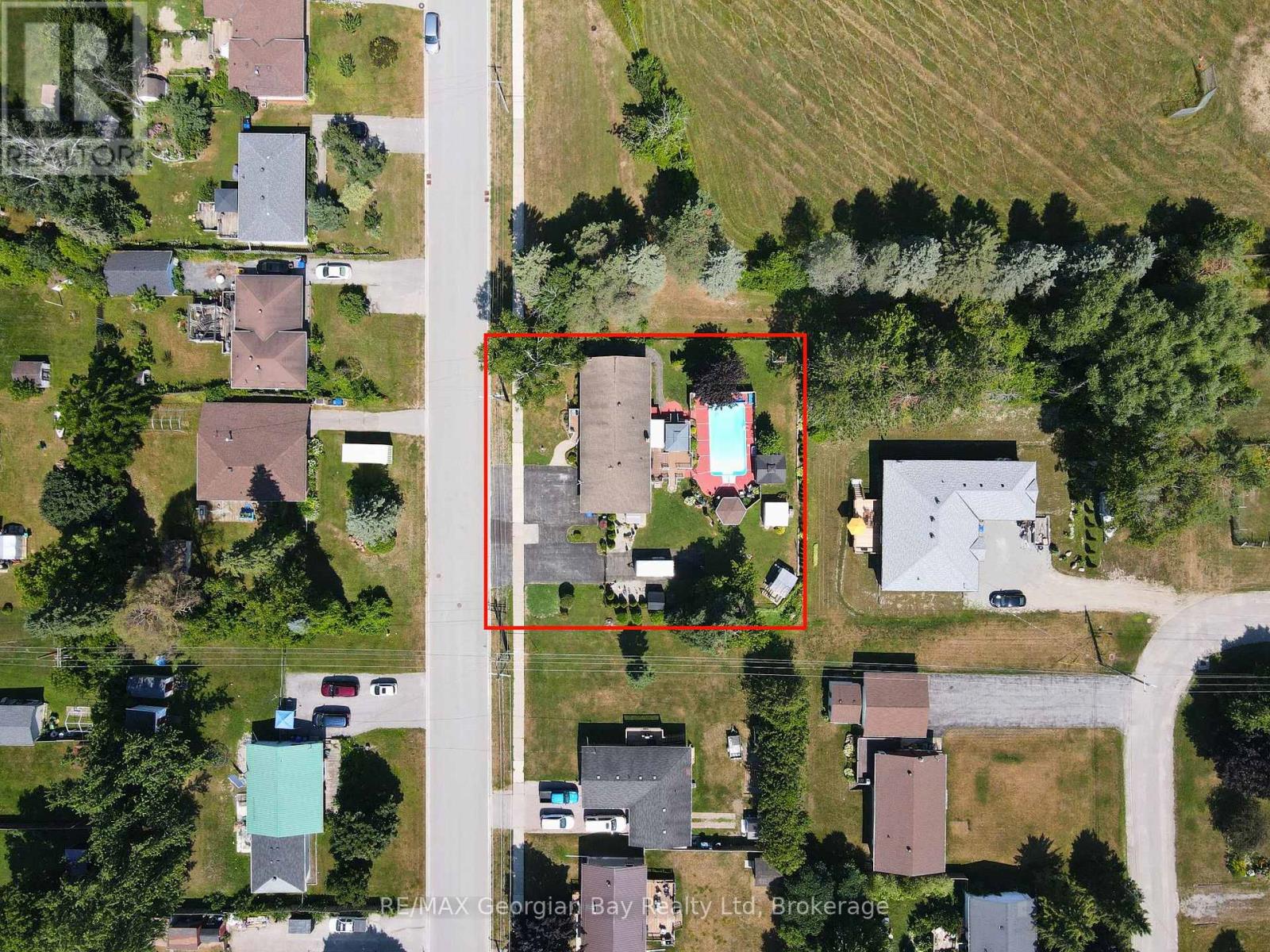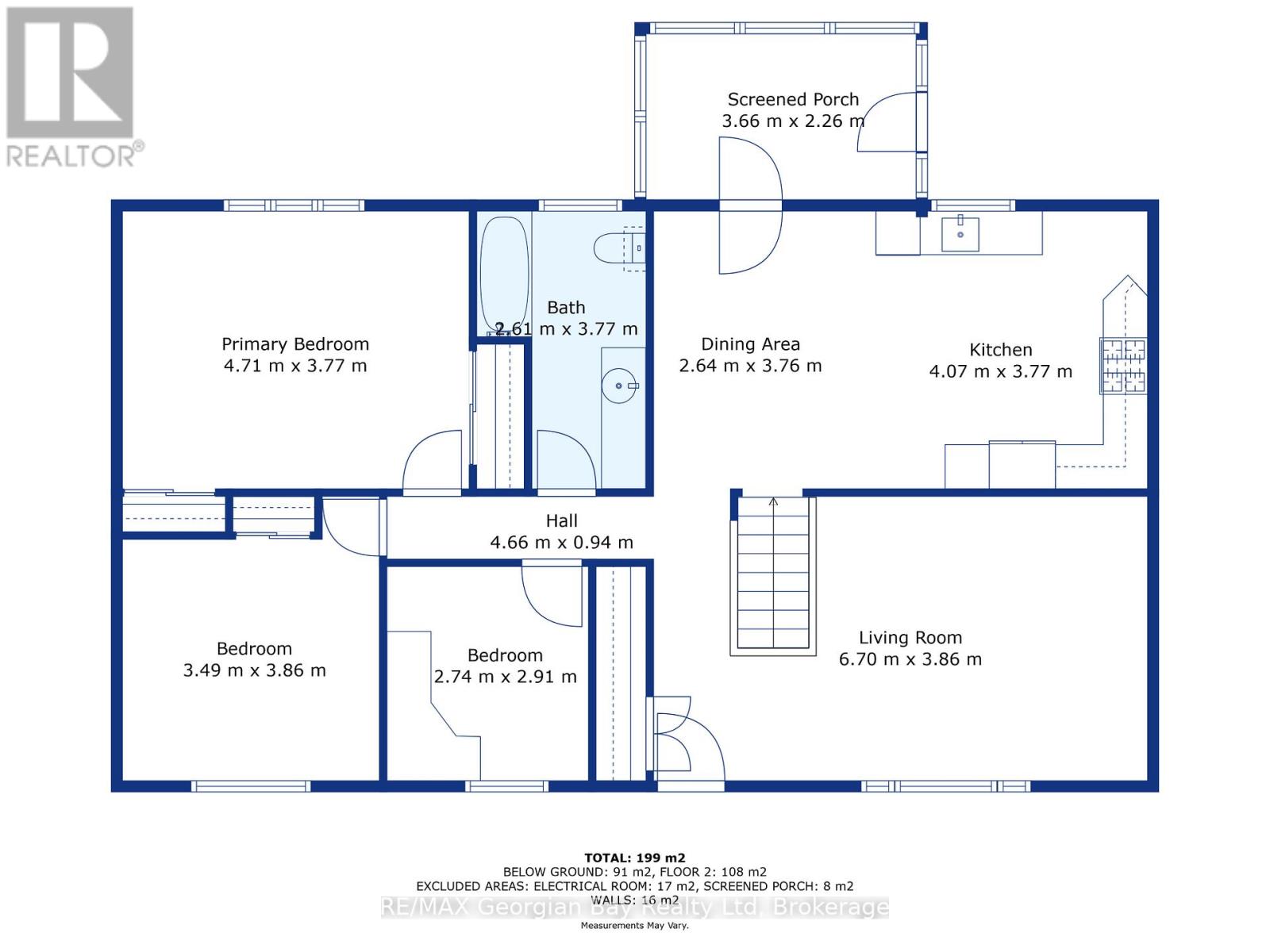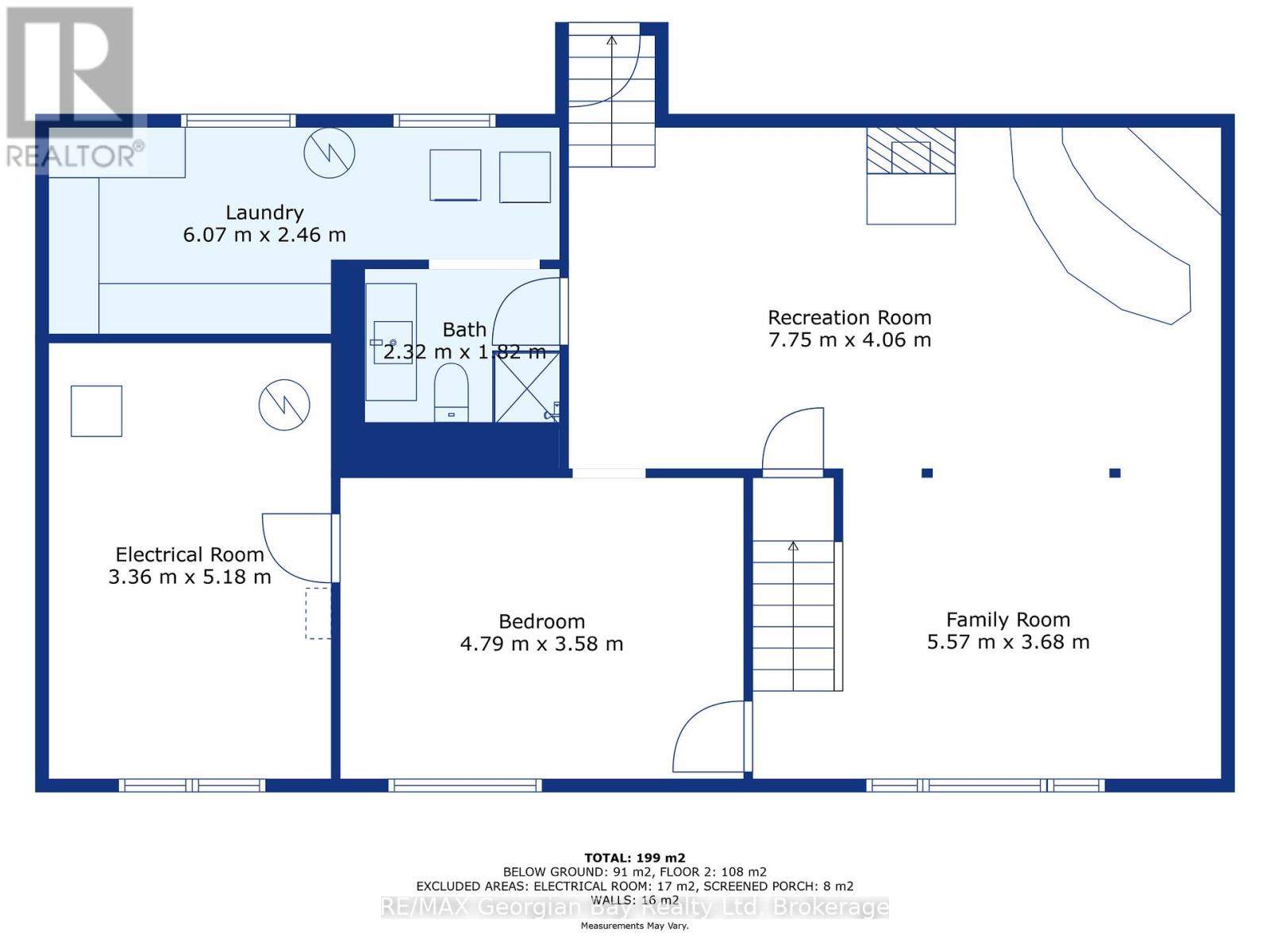739 Simcoe Avenue Tay (Port Mcnicoll), Ontario L0K 1R0
$699,777
This well-cared-for family home offers space, comfort, and outdoor fun just minutes from town and the shores of beautiful Georgian Bay. Featuring 3+ bedrooms and 2 bathrooms. The bright and spacious eat-in kitchen opens to a cozy living room filled with natural light. The fully finished basement includes a rec room with a bar and gas fireplace perfect for movie nights or hosting guests. Step outside to your private backyard oasis: an inground saltwater pool, cabana, gazebo, mature gardens, and a manicured lawn all within a fully fenced yard. New roof with 40 year shingles. The attached garage and ample parking complete the package. A true entertainers dream and a wonderful place to call home! What are you waiting for? (id:53503)
Property Details
| MLS® Number | S12315383 |
| Property Type | Single Family |
| Community Name | Port McNicoll |
| Equipment Type | Water Heater |
| Features | Flat Site |
| Parking Space Total | 6 |
| Pool Features | Salt Water Pool |
| Pool Type | Inground Pool |
| Rental Equipment Type | Water Heater |
| Structure | Porch |
Building
| Bathroom Total | 2 |
| Bedrooms Above Ground | 3 |
| Bedrooms Below Ground | 1 |
| Bedrooms Total | 4 |
| Amenities | Fireplace(s) |
| Appliances | Central Vacuum, Water Heater, Dishwasher, Dryer, Stove, Washer, Refrigerator |
| Architectural Style | Raised Bungalow |
| Basement Development | Finished |
| Basement Type | Full (finished) |
| Construction Style Attachment | Detached |
| Cooling Type | Central Air Conditioning |
| Exterior Finish | Brick, Vinyl Siding |
| Fireplace Present | Yes |
| Foundation Type | Block |
| Heating Fuel | Natural Gas |
| Heating Type | Forced Air |
| Stories Total | 1 |
| Size Interior | 1100 - 1500 Sqft |
| Type | House |
| Utility Water | Municipal Water, Community Water System |
Parking
| Attached Garage | |
| Garage |
Land
| Acreage | No |
| Sewer | Sanitary Sewer |
| Size Depth | 115 Ft ,6 In |
| Size Frontage | 118 Ft |
| Size Irregular | 118 X 115.5 Ft |
| Size Total Text | 118 X 115.5 Ft |
| Zoning Description | Res |
Rooms
| Level | Type | Length | Width | Dimensions |
|---|---|---|---|---|
| Basement | Family Room | 5.57 m | 3.68 m | 5.57 m x 3.68 m |
| Basement | Recreational, Games Room | 7.75 m | 4.06 m | 7.75 m x 4.06 m |
| Basement | Bedroom 4 | 4.79 m | 3.58 m | 4.79 m x 3.58 m |
| Basement | Bathroom | 2.32 m | 1.82 m | 2.32 m x 1.82 m |
| Main Level | Kitchen | 6.68 m | 3.77 m | 6.68 m x 3.77 m |
| Main Level | Living Room | 6.7 m | 3.86 m | 6.7 m x 3.86 m |
| Main Level | Bathroom | 2.61 m | 3.77 m | 2.61 m x 3.77 m |
| Main Level | Bedroom | 4.71 m | 3.77 m | 4.71 m x 3.77 m |
| Main Level | Bedroom 2 | 3.49 m | 3.86 m | 3.49 m x 3.86 m |
| Main Level | Bedroom 3 | 2.74 m | 2.91 m | 2.74 m x 2.91 m |
Utilities
| Cable | Installed |
| Electricity | Installed |
| Sewer | Installed |
https://www.realtor.ca/real-estate/28670369/739-simcoe-avenue-tay-port-mcnicoll-port-mcnicoll
Interested?
Contact us for more information

