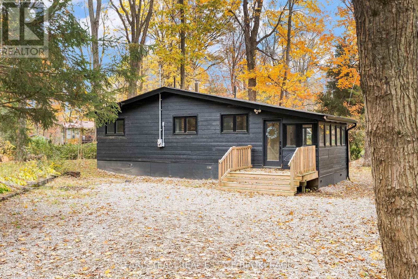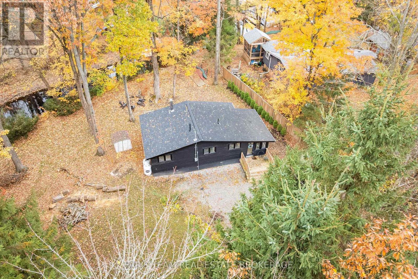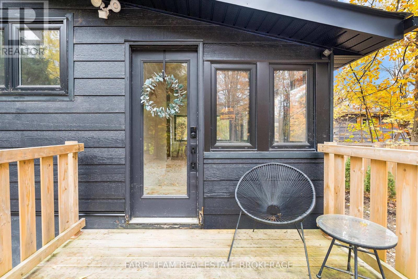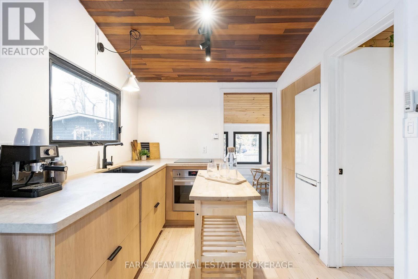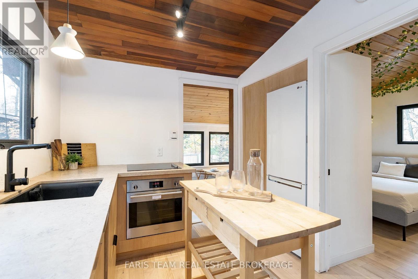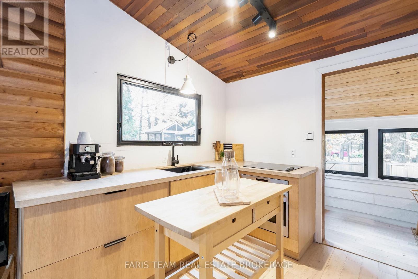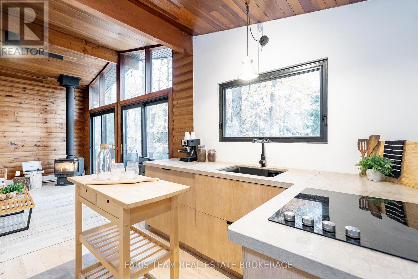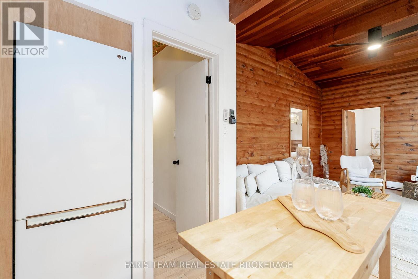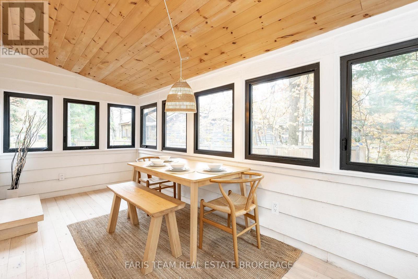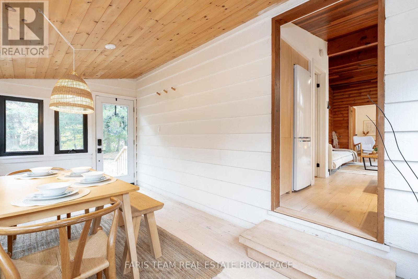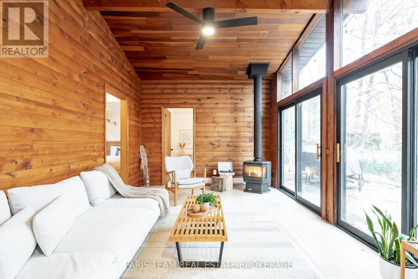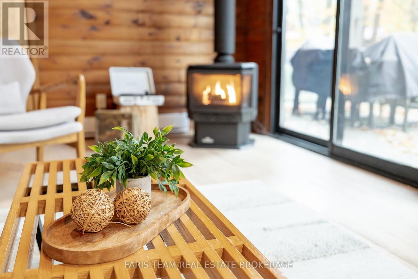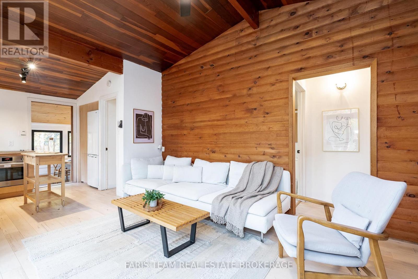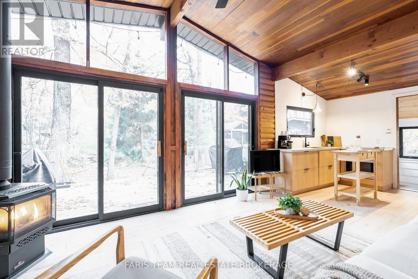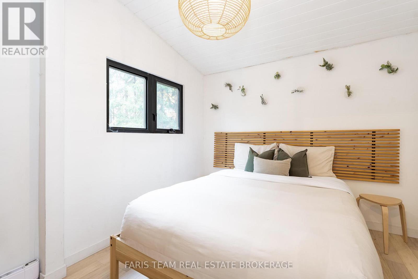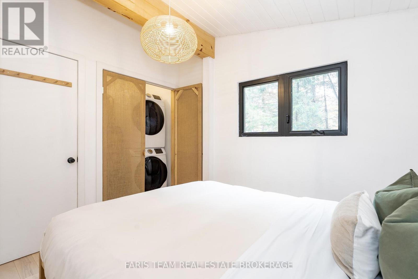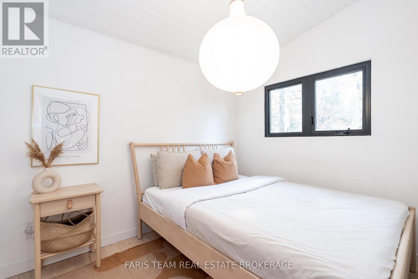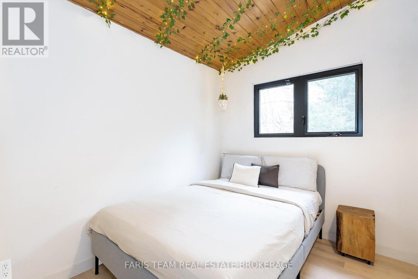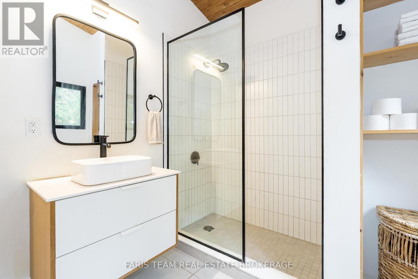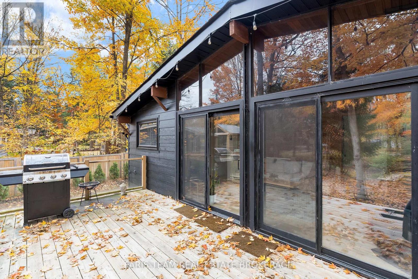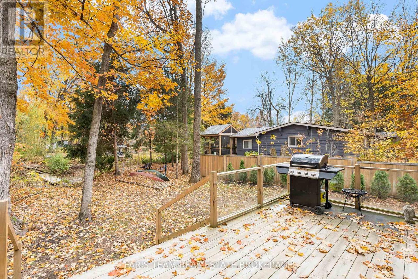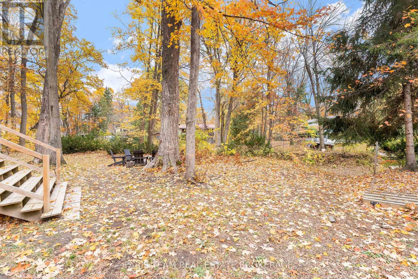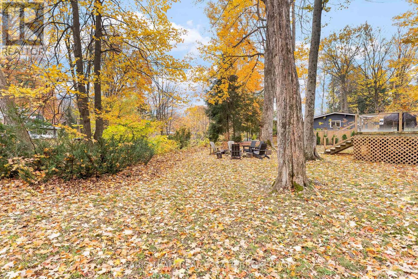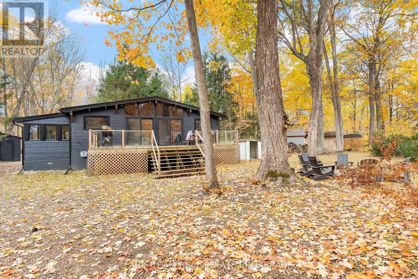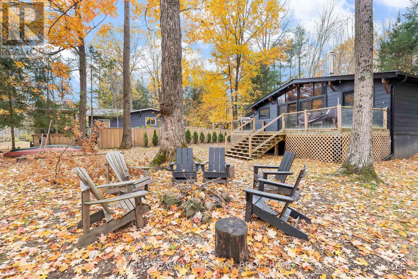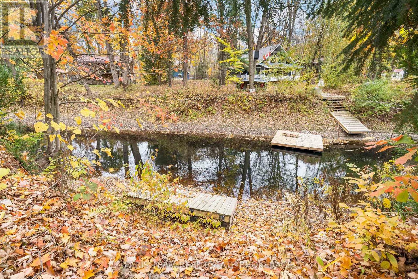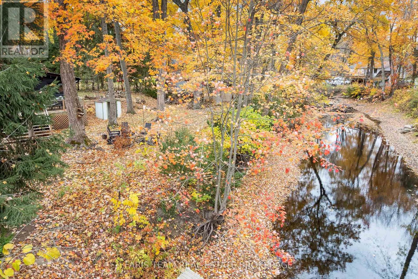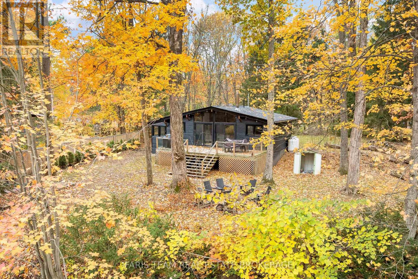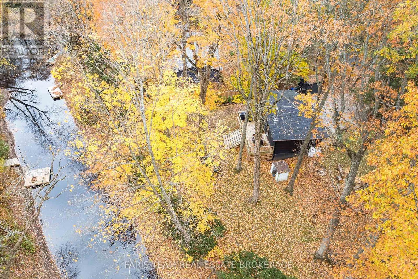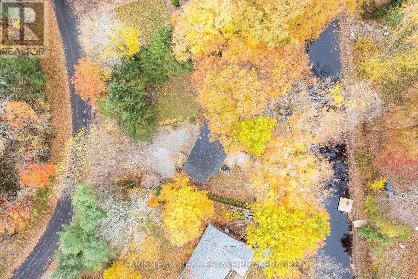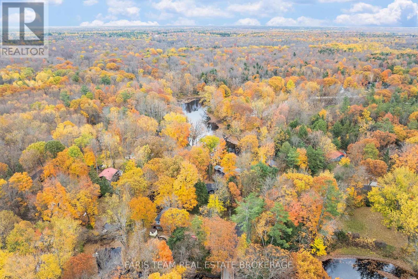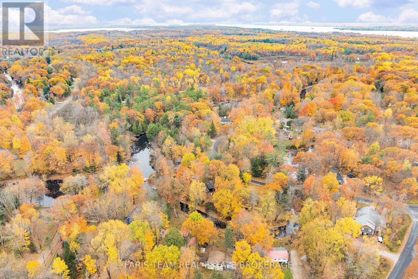7475 Island Crescent Severn, Ontario L0K 2B0
$724,900
Top 5 Reasons You Will Love This Home: 1) Resting in the heart of Washago, this property offers the perfect weekend escape, long-term stay, or short-term rental opportunity in a peaceful, welcoming community 2) Step inside to a fully renovated, all-season home featuring stylish modern décor and thoughtful furnishings throughout 3) The completely updated exterior gives the property a fresh, contemporary look that complements its natural surroundings 4) Enjoy 140' of serene riverfront, where the sounds of nature and gentle water views create a true sense of relaxation 5) Spacious backyard and full deck providing the perfect backdrop for outdoor entertaining, family gatherings, or simply soaking in the tranquility of the setting. 794 above fin.sq.ft. (id:53503)
Property Details
| MLS® Number | S12477675 |
| Property Type | Single Family |
| Community Name | Rural Severn |
| Easement | Unknown |
| Equipment Type | Propane Tank |
| Features | Level Lot, Wooded Area, Irregular Lot Size |
| Parking Space Total | 4 |
| Rental Equipment Type | Propane Tank |
| Structure | Deck, Dock |
| View Type | Direct Water View |
| Water Front Name | Severn River |
| Water Front Type | Waterfront |
Building
| Bathroom Total | 1 |
| Bedrooms Above Ground | 3 |
| Bedrooms Total | 3 |
| Age | 51 To 99 Years |
| Amenities | Fireplace(s) |
| Appliances | Microwave, Stove, Water Heater, Window Coverings, Refrigerator |
| Architectural Style | Bungalow |
| Basement Type | Crawl Space |
| Construction Style Attachment | Detached |
| Cooling Type | None |
| Exterior Finish | Wood |
| Fireplace Present | Yes |
| Fireplace Total | 1 |
| Flooring Type | Hardwood |
| Foundation Type | Wood/piers |
| Heating Fuel | Propane |
| Heating Type | Baseboard Heaters |
| Stories Total | 1 |
| Size Interior | 700 - 1100 Sqft |
| Type | House |
| Utility Water | Lake/river Water Intake |
Parking
| No Garage |
Land
| Access Type | Public Road, Private Docking |
| Acreage | No |
| Sewer | Septic System |
| Size Depth | 150 Ft ,4 In |
| Size Frontage | 142 Ft ,1 In |
| Size Irregular | 142.1 X 150.4 Ft |
| Size Total Text | 142.1 X 150.4 Ft|under 1/2 Acre |
| Surface Water | River/stream |
| Zoning Description | Srp |
Rooms
| Level | Type | Length | Width | Dimensions |
|---|---|---|---|---|
| Main Level | Kitchen | 3.19 m | 2.36 m | 3.19 m x 2.36 m |
| Main Level | Living Room | 4.78 m | 3.42 m | 4.78 m x 3.42 m |
| Main Level | Den | 4.95 m | 2.31 m | 4.95 m x 2.31 m |
| Main Level | Bedroom | 3.33 m | 2.27 m | 3.33 m x 2.27 m |
| Main Level | Bedroom | 3.04 m | 2.89 m | 3.04 m x 2.89 m |
| Main Level | Bedroom | 2.9 m | 2.29 m | 2.9 m x 2.29 m |
https://www.realtor.ca/real-estate/29023103/7475-island-crescent-severn-rural-severn
Interested?
Contact us for more information

