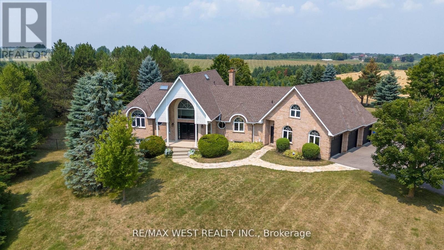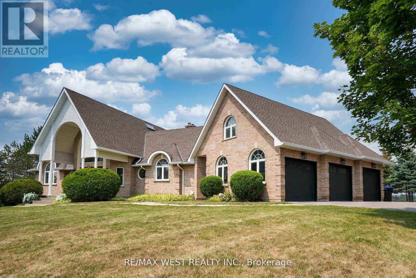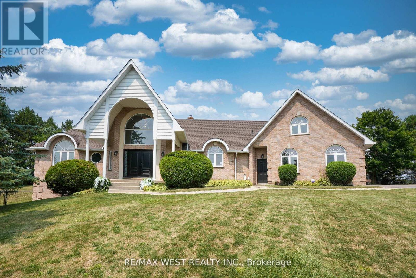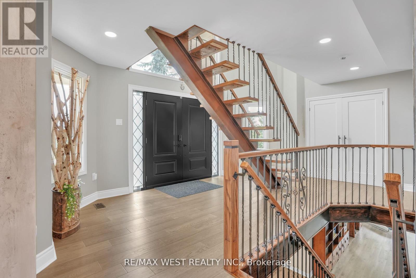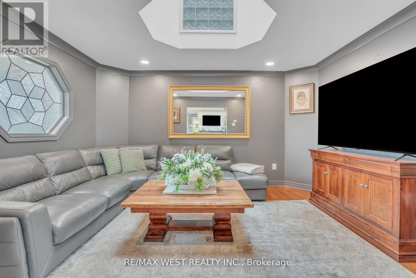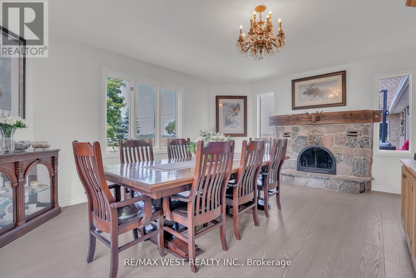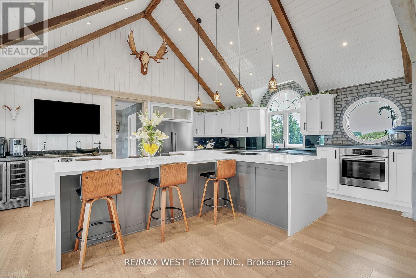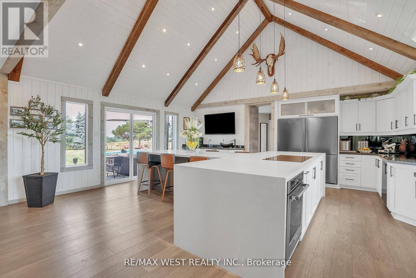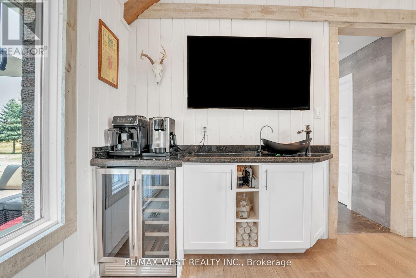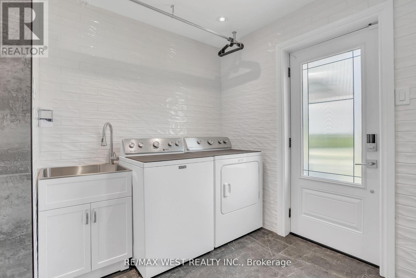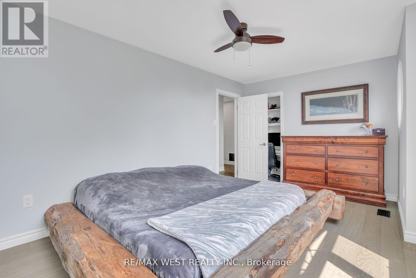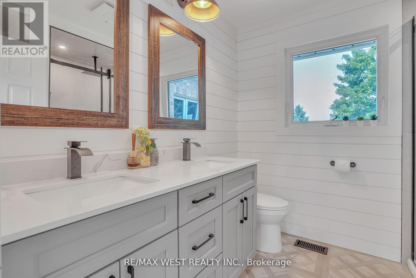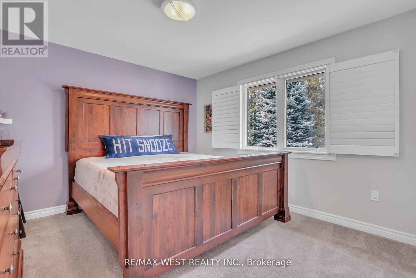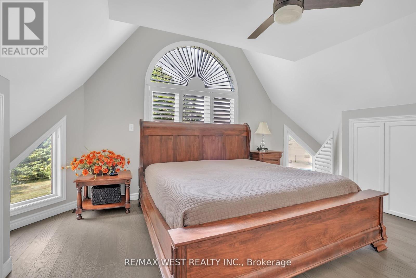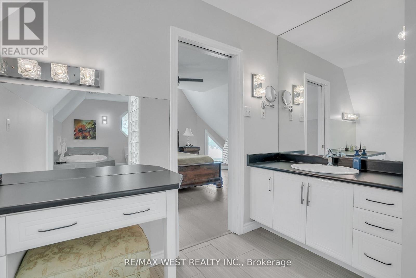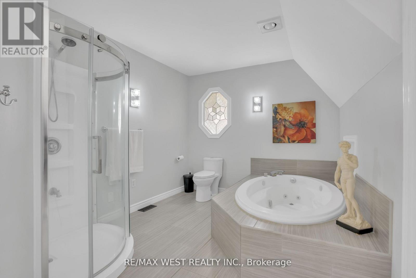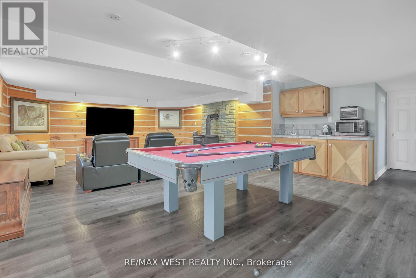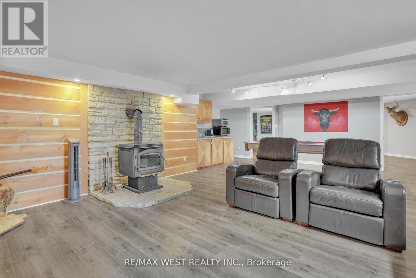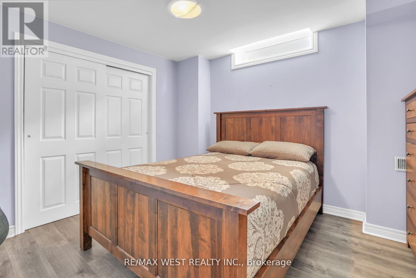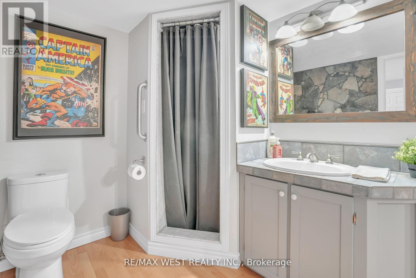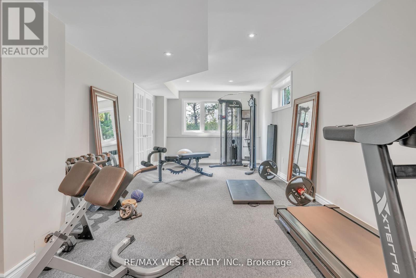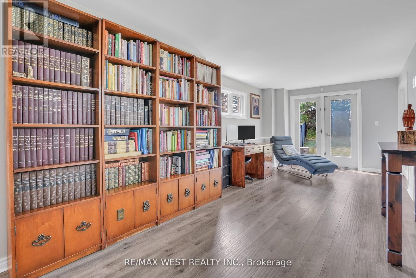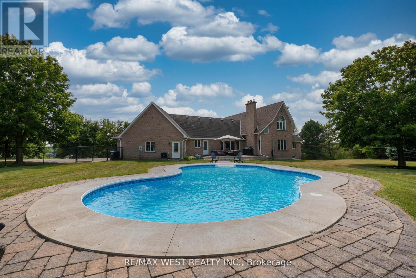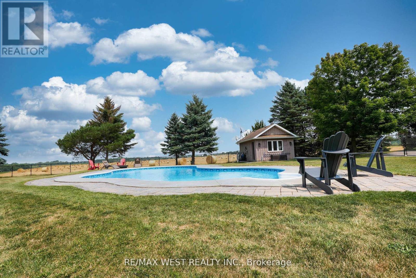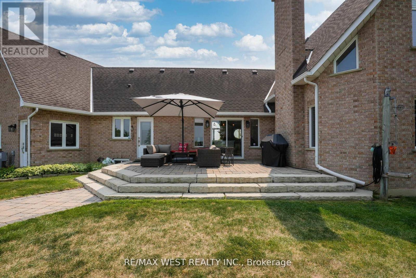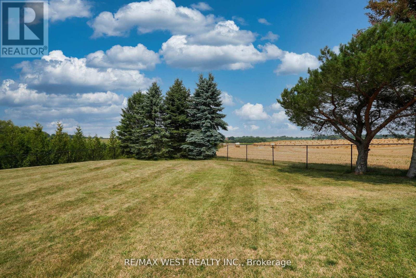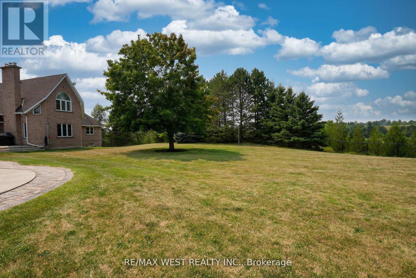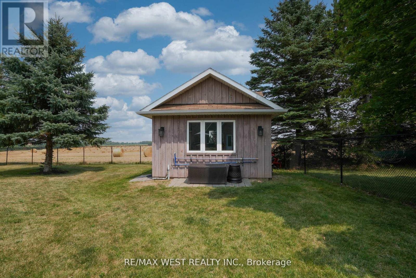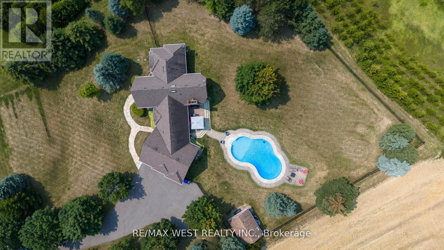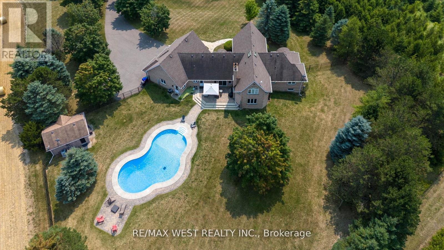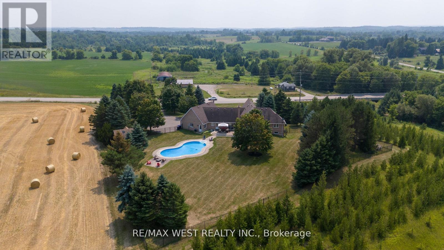7636 County 1 Road Adjala-Tosorontio, Ontario L0G 1W0
$1,980,000
Luxurious private country retreat on 1.46 acres with breathtaking views. This executive 3+1 bedroom bungaloft offers approx. 2800 sq ft of beautifully finished living space, a 3-car garage, and a fully landscaped, fully fenced yard with an inground pool. Designed for todays lifestyle, this home offers the perfect blend of comfort and functionality with bright open-concept living areas, multiple walkouts, main floor laundry, and a detached studio that can serve as a poolside cabana, home office, or creative space. The fully finished walkout basement includes a rec room, home gym, additional bedroom and bathroom, ideal for in-law suite potential. Enjoy cozy evenings by the wood-burning fireplace and stove. With $$$ spent on recent upgrades and plenty of parking, this property is perfect for working, relaxing, entertaining, and making lasting family memories. A rare opportunity to own a luxurious country home that truly checks all the boxes while also only being minutes away from the hwy. (id:53503)
Property Details
| MLS® Number | N12419614 |
| Property Type | Single Family |
| Community Name | Rural Adjala-Tosorontio |
| Equipment Type | Water Heater, Propane Tank |
| Parking Space Total | 10 |
| Pool Type | Inground Pool |
| Rental Equipment Type | Water Heater, Propane Tank |
Building
| Bathroom Total | 4 |
| Bedrooms Above Ground | 3 |
| Bedrooms Below Ground | 1 |
| Bedrooms Total | 4 |
| Appliances | Central Vacuum, All, Window Coverings |
| Basement Development | Finished |
| Basement Features | Walk Out |
| Basement Type | N/a (finished) |
| Construction Style Attachment | Detached |
| Cooling Type | Central Air Conditioning |
| Exterior Finish | Brick |
| Fireplace Present | Yes |
| Flooring Type | Hardwood |
| Foundation Type | Concrete |
| Half Bath Total | 1 |
| Heating Fuel | Propane |
| Heating Type | Forced Air |
| Stories Total | 2 |
| Size Interior | 2500 - 3000 Sqft |
| Type | House |
| Utility Water | Dug Well |
Parking
| Attached Garage | |
| Garage |
Land
| Acreage | No |
| Sewer | Septic System |
| Size Irregular | 225 X 342.2 Acre |
| Size Total Text | 225 X 342.2 Acre |
Rooms
| Level | Type | Length | Width | Dimensions |
|---|---|---|---|---|
| Second Level | Primary Bedroom | 5.73 m | 4.33 m | 5.73 m x 4.33 m |
| Lower Level | Family Room | 7.68 m | 5.78 m | 7.68 m x 5.78 m |
| Lower Level | Recreational, Games Room | 4.73 m | 3.33 m | 4.73 m x 3.33 m |
| Lower Level | Bedroom | 3.68 m | 3.13 m | 3.68 m x 3.13 m |
| Main Level | Living Room | 4.28 m | 3.53 m | 4.28 m x 3.53 m |
| Main Level | Dining Room | 5.53 m | 3.58 m | 5.53 m x 3.58 m |
| Main Level | Kitchen | 6.43 m | 6.18 m | 6.43 m x 6.18 m |
| Main Level | Laundry Room | 3.78 m | 3.13 m | 3.78 m x 3.13 m |
| Main Level | Bedroom | 4.88 m | 3.23 m | 4.88 m x 3.23 m |
| Main Level | Bedroom | 3.58 m | 3.33 m | 3.58 m x 3.33 m |
Interested?
Contact us for more information

