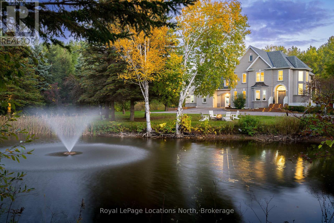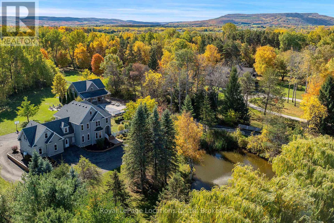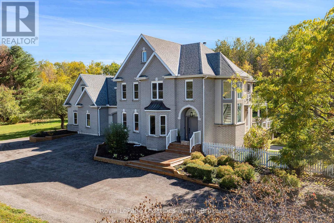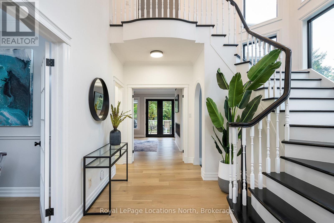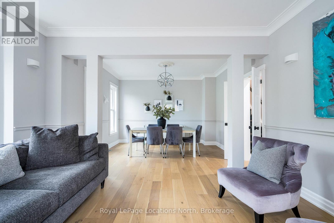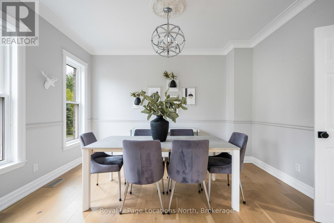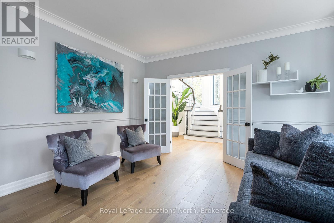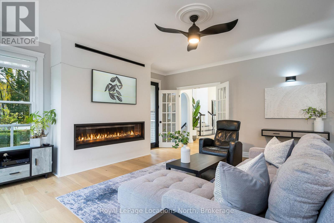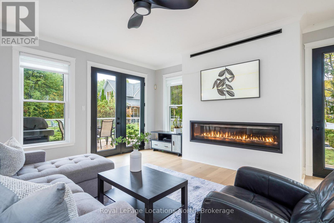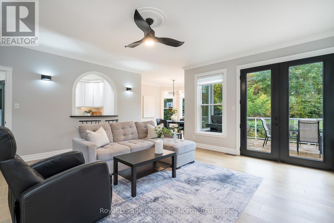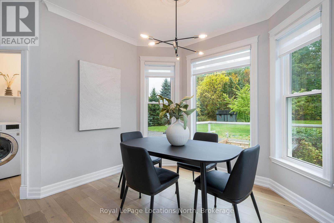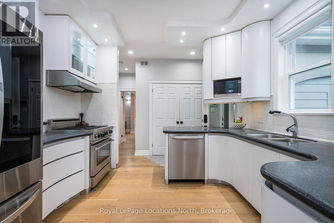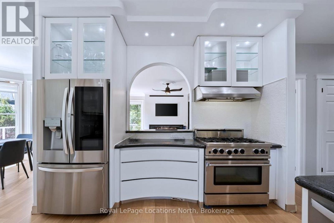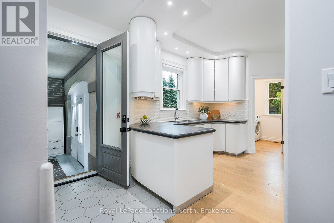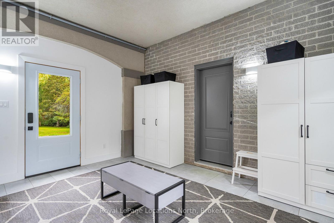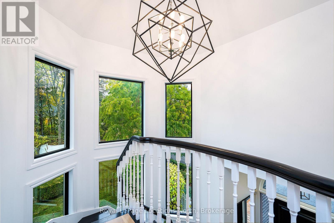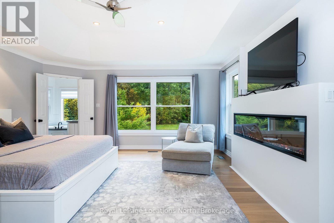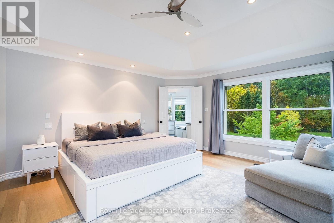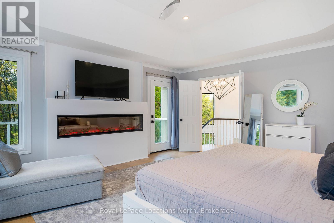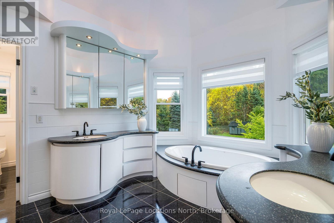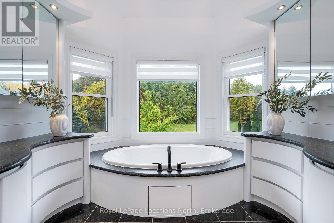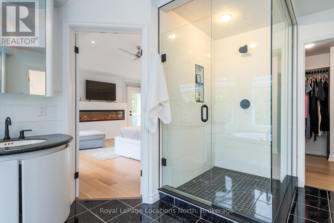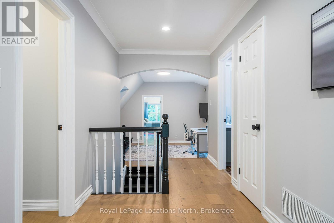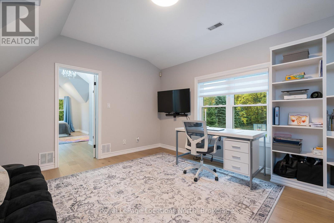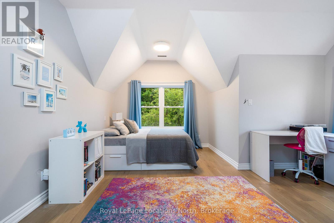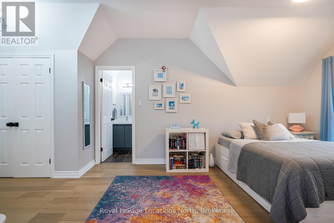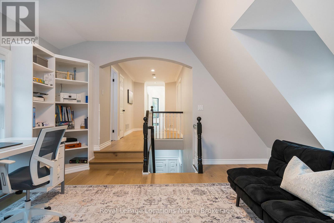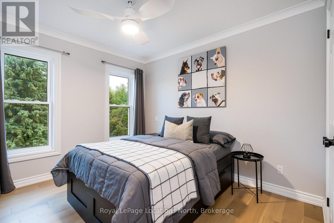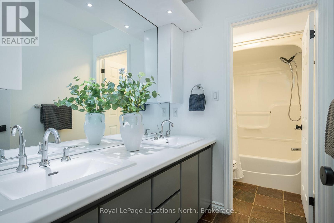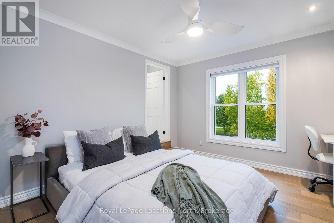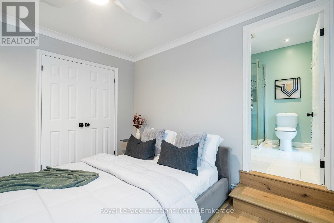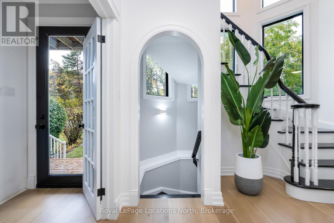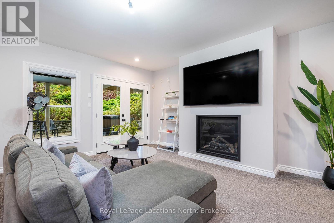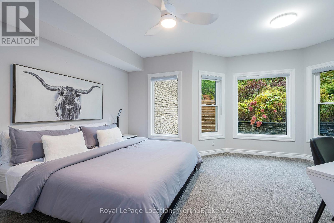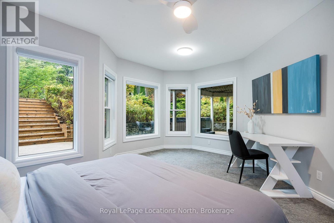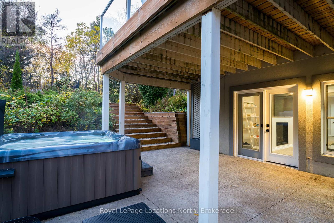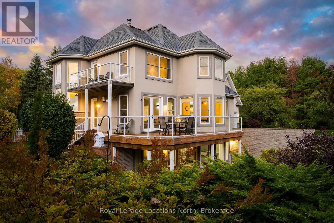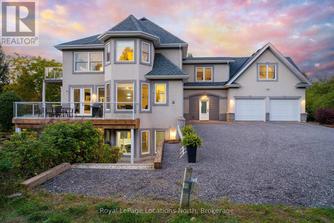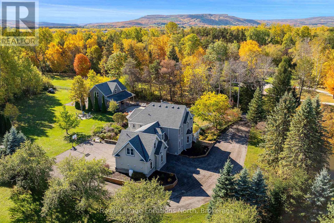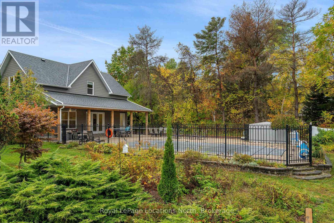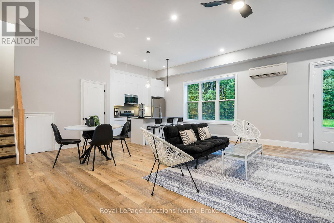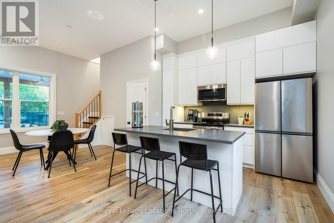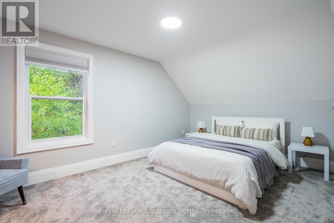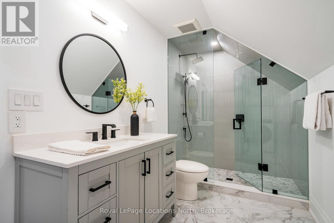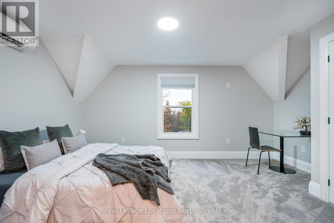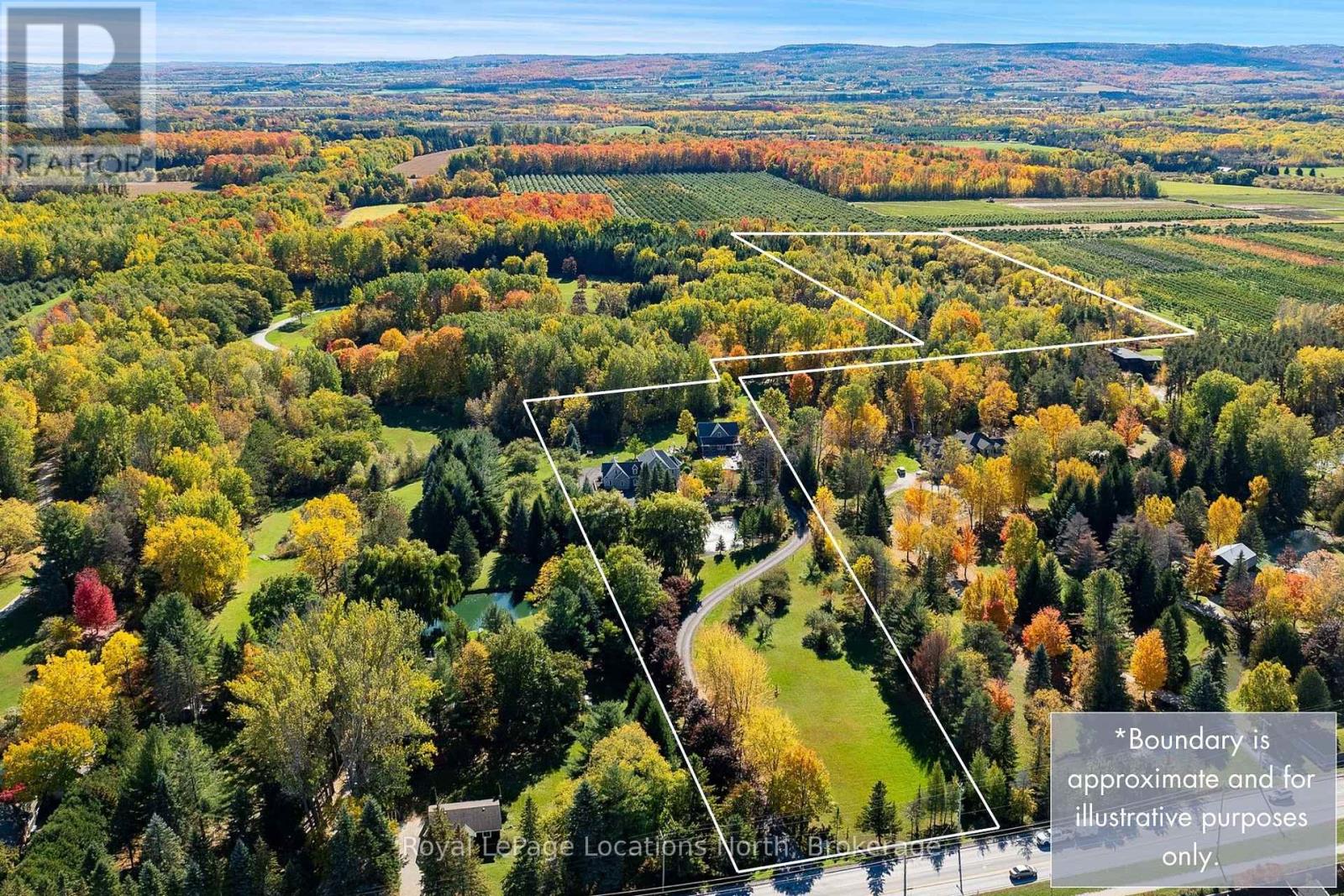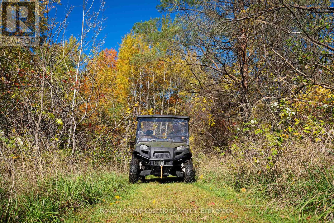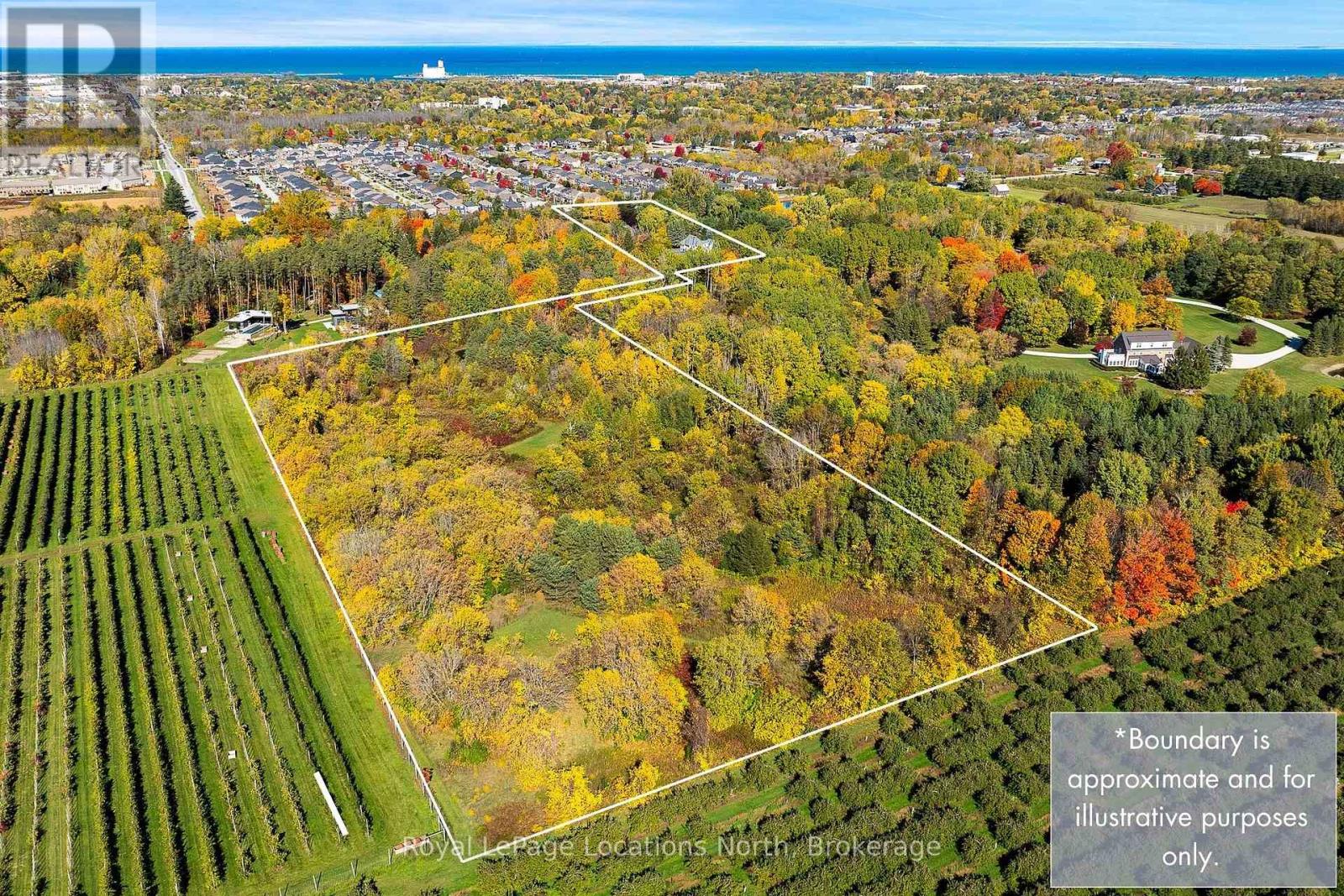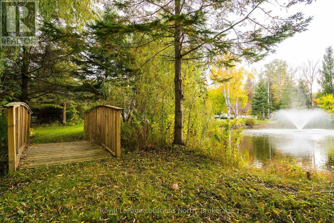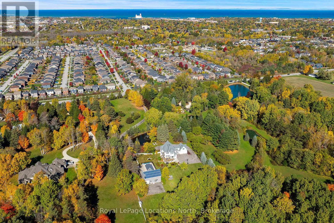7 Bedroom
9 Bathroom
3000 - 3500 sqft
Fireplace
Inground Pool, Outdoor Pool
Central Air Conditioning
Acreage
$3,100,000
Welcome to an extraordinary 14.95-acre country estate that defines luxury living in the heart of Collingwood. Just minutes from downtown yet surrounded by the serenity of nature, this remarkable property offers a harmonious balance of elegance, privacy, and lifestyle - an idyllic retreat for those who value space and sophistication. A picturesque maple-lined driveway winds through the property, leading to a tranquil pond and fountain that set the tone for the residence beyond. The beautifully updated main home spans over 4,300 square feet, featuring 5 bedrooms and 6 bathrooms, thoughtfully reimagined with refined modern finishes. Three fireplaces, dual staircases, and ensuites in every bedroom speak to the home's quality and craftsmanship, while multiple walkouts open seamlessly to expansive terraces, patios, and decks - perfect for entertaining or quiet moments immersed in nature. Every element has been carefully curated, from new windows and floors to the roof, driveway, and professional landscaping, ensuring a timeless and inviting atmosphere. Enhancing the estate's appeal is the 2023-built guest residence, approved Accessory Dwelling Unit (ADU) by Clearview Township. This 1,800-square-foot home features 2 bedrooms and 2 bathrooms, exuding the same level of luxury and style. Connected to a heated pool and generous deck, it offers endless possibilities - an elegant in-law suite, private guest quarters, or an income-generating retreat for seasonal visitors. The back 10 acres offer private trails that border scenic apple orchards and provide breathtaking views toward Osler Bluff. Mature maples and fruit trees frame the landscape, creating a true four-season sanctuary. Few properties offer such a rare combination of scale, privacy, and proximity to downtown Collingwood. This exceptional estate captures the essence of refined country living - where luxury, nature, and lifestyle meet in perfect harmony. (id:53503)
Property Details
|
MLS® Number
|
S12475972 |
|
Property Type
|
Single Family |
|
Community Name
|
Rural Clearview |
|
Amenities Near By
|
Golf Nearby, Hospital, Ski Area, Beach |
|
Features
|
Wooded Area, Irregular Lot Size |
|
Parking Space Total
|
13 |
|
Pool Type
|
Inground Pool, Outdoor Pool |
|
Structure
|
Deck, Patio(s), Shed |
Building
|
Bathroom Total
|
9 |
|
Bedrooms Above Ground
|
4 |
|
Bedrooms Below Ground
|
3 |
|
Bedrooms Total
|
7 |
|
Age
|
16 To 30 Years |
|
Amenities
|
Fireplace(s), Separate Heating Controls |
|
Appliances
|
Hot Tub, Garage Door Opener Remote(s), Central Vacuum, Water Heater, Dishwasher, Dryer, Garage Door Opener, Microwave, Stove, Washer, Window Coverings, Refrigerator |
|
Basement Development
|
Finished |
|
Basement Features
|
Separate Entrance, Walk Out |
|
Basement Type
|
N/a (finished) |
|
Construction Status
|
Insulation Upgraded |
|
Construction Style Attachment
|
Detached |
|
Cooling Type
|
Central Air Conditioning |
|
Exterior Finish
|
Brick Facing, Stucco |
|
Fire Protection
|
Security System |
|
Fireplace Present
|
Yes |
|
Fireplace Total
|
3 |
|
Foundation Type
|
Block, Concrete |
|
Half Bath Total
|
1 |
|
Stories Total
|
2 |
|
Size Interior
|
3000 - 3500 Sqft |
|
Type
|
House |
|
Utility Water
|
Drilled Well |
Parking
Land
|
Acreage
|
Yes |
|
Land Amenities
|
Golf Nearby, Hospital, Ski Area, Beach |
|
Sewer
|
Septic System |
|
Size Depth
|
1964 Ft |
|
Size Frontage
|
200 Ft |
|
Size Irregular
|
200 X 1964 Ft |
|
Size Total Text
|
200 X 1964 Ft|10 - 24.99 Acres |
|
Surface Water
|
Lake/pond |
|
Zoning Description
|
Ru |
Rooms
| Level |
Type |
Length |
Width |
Dimensions |
|
Second Level |
Primary Bedroom |
4.74 m |
5.33 m |
4.74 m x 5.33 m |
|
Second Level |
Bedroom 2 |
3.33 m |
4.29 m |
3.33 m x 4.29 m |
|
Second Level |
Bedroom 3 |
3.4 m |
3.99 m |
3.4 m x 3.99 m |
|
Second Level |
Bedroom 4 |
6.48 m |
4.97 m |
6.48 m x 4.97 m |
|
Second Level |
Office |
4.56 m |
4.57 m |
4.56 m x 4.57 m |
|
Lower Level |
Recreational, Games Room |
5.46 m |
6.96 m |
5.46 m x 6.96 m |
|
Lower Level |
Bedroom |
4.95 m |
5.41 m |
4.95 m x 5.41 m |
|
Main Level |
Living Room |
3.33 m |
3.3 m |
3.33 m x 3.3 m |
|
Main Level |
Dining Room |
3.51 m |
3.54 m |
3.51 m x 3.54 m |
|
Main Level |
Family Room |
5.69 m |
5.36 m |
5.69 m x 5.36 m |
|
Main Level |
Kitchen |
3.43 m |
3.45 m |
3.43 m x 3.45 m |
|
Main Level |
Eating Area |
3.02 m |
3.17 m |
3.02 m x 3.17 m |
https://www.realtor.ca/real-estate/29018462/7833-poplar-side-road-clearview-rural-clearview

