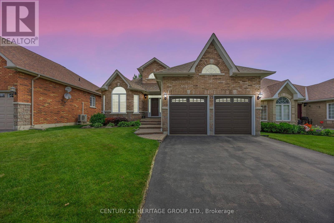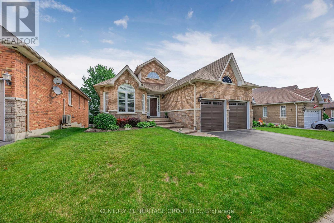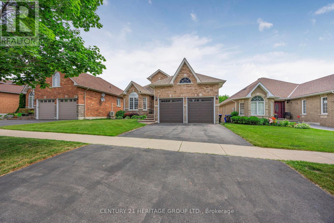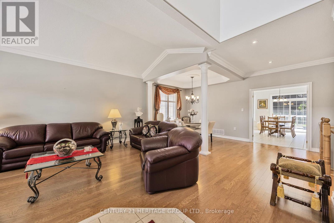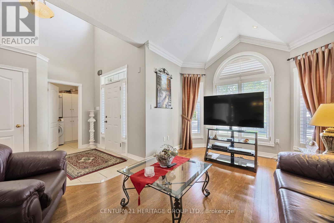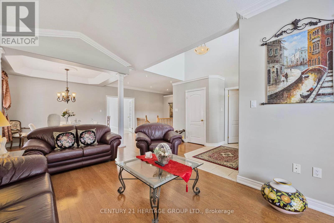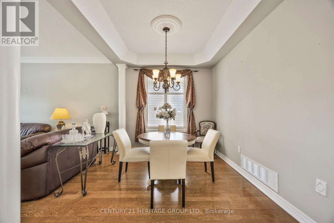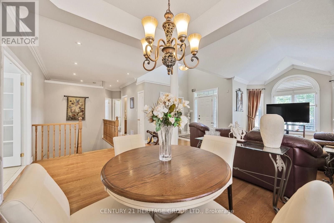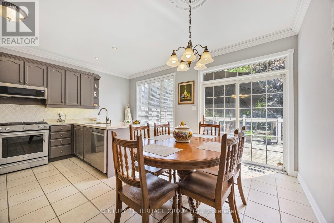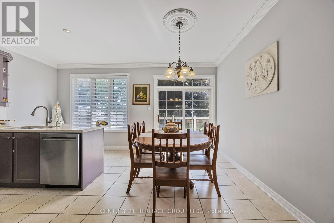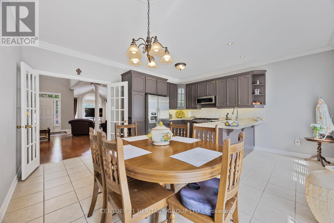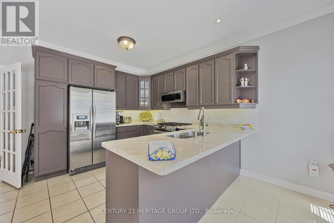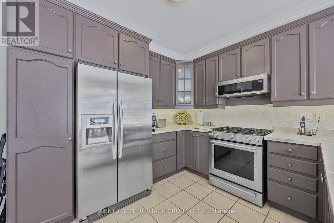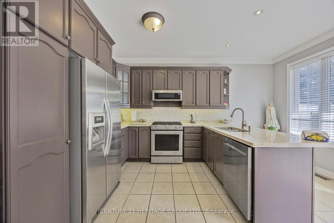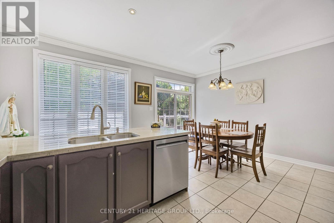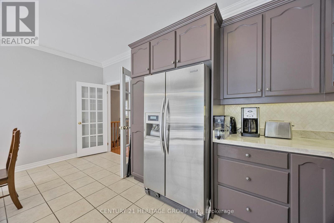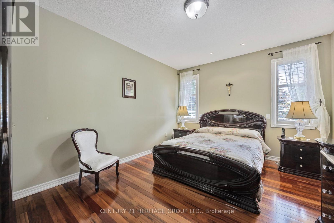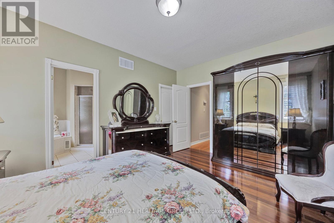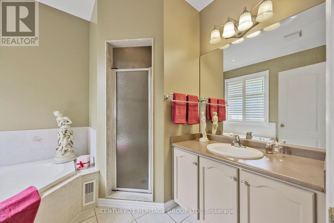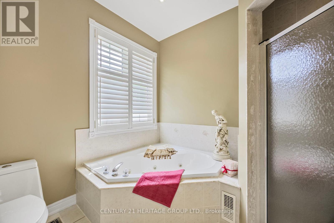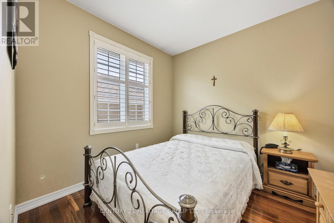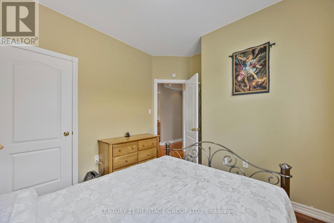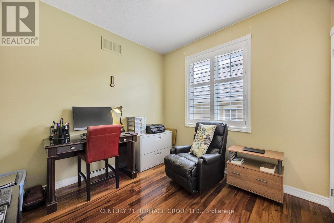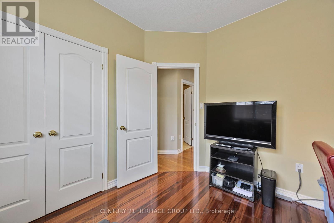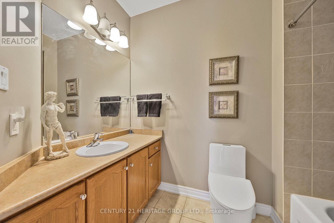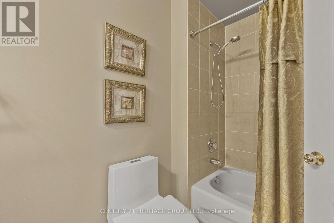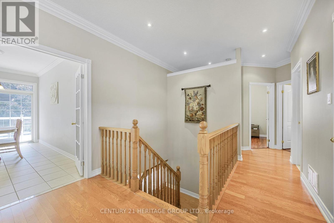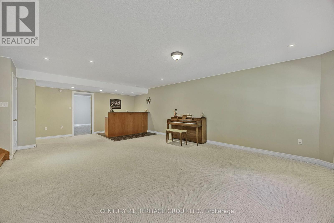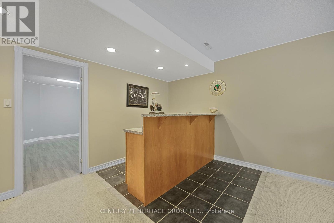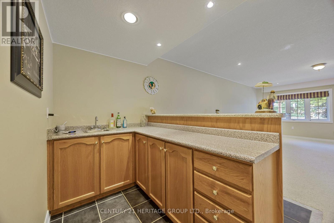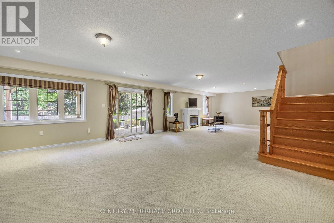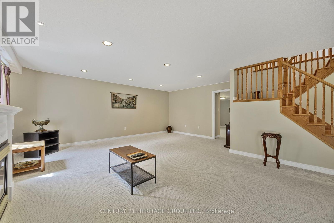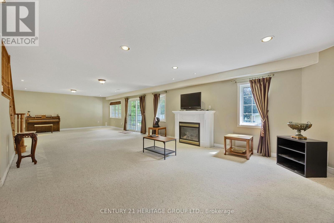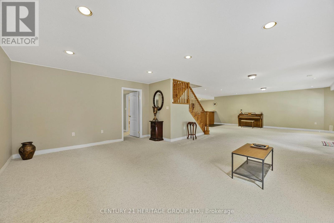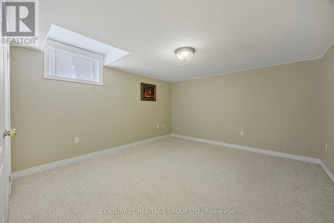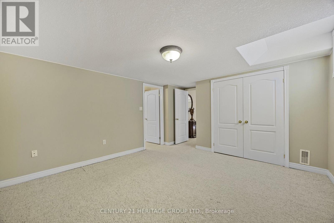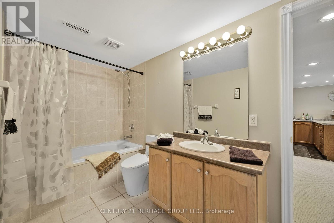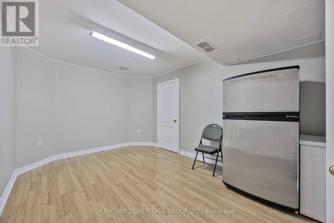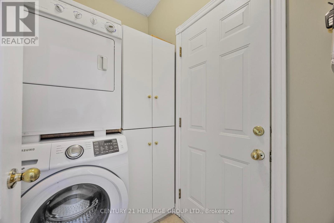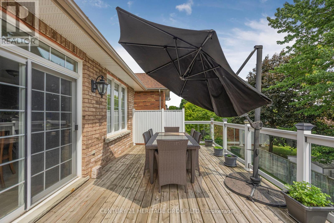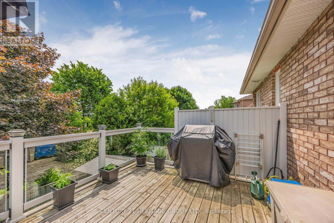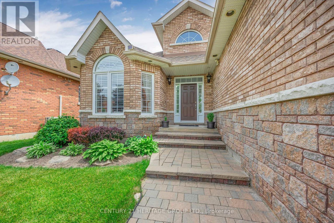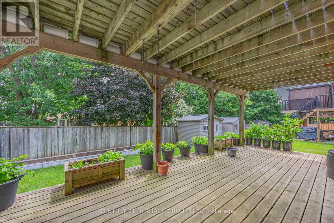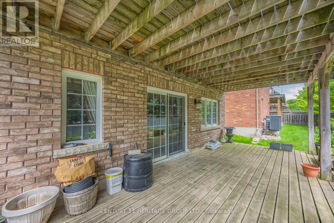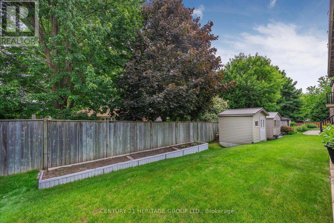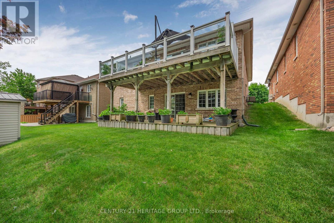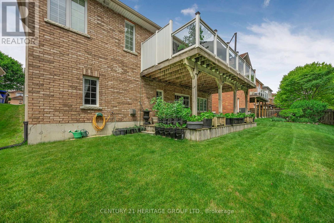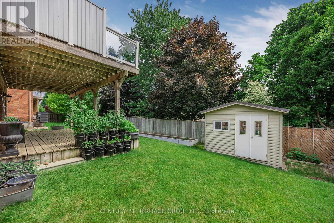79 Metcalfe Drive Bradford West Gwillimbury (Bradford), Ontario L3Z 3C6
$1,359,000
Welcome to this Immaculate and Stunning 3+2 Bedroom, 3 full Bathroom Bungalow with a 2-Car Garage featuring Inside Entry with a Loft Storage Space to this gorgeous home. Upgraded W/ A Grand 17-foot Entryway, California Shutters, California Knockdown Ceilings, Rounded Corners, Pot Lights, Plaster Crown Moulding, 9'Ceilings, & Hardwood Floors On Main. The Kitchen Features Granite Counters W/Backsplash, Breakfast Bar, Stainless Steel Appliances & A Walkout To The Large Upper Deck. Primary Bedroom Features Hardwood Floors and Large enough for a King Sized Bed with a 4 Pc Ensuite complete with a Soaker Tub and Separate Shower & a Walk-in Closet. The Dining Room has a Coffered Ceiling and Pillars to separate the space from the Living Room with Vaulted Ceilings. Main Floor Laundry with access to the Garage. The Bright Walk-Out Basement is an Entertainers Dream with a Large Open 800+ Sqft Great Room W/ a Fireplace & Wet Bar. The Basement Features a Bedroom with a Semi-Ensuite Bath, a Den and a Cold Room. The Basement is very bright with windows and a Full Walk-Out to another Large Deck. (id:53503)
Property Details
| MLS® Number | N12420755 |
| Property Type | Single Family |
| Community Name | Bradford |
| Equipment Type | None |
| Parking Space Total | 4 |
| Rental Equipment Type | None |
| Structure | Deck, Shed |
Building
| Bathroom Total | 3 |
| Bedrooms Above Ground | 3 |
| Bedrooms Below Ground | 2 |
| Bedrooms Total | 5 |
| Amenities | Fireplace(s) |
| Appliances | Garage Door Opener Remote(s), Central Vacuum, Water Heater, Dishwasher, Dryer, Garage Door Opener, Microwave, Range, Stove, Washer, Window Coverings, Refrigerator |
| Architectural Style | Bungalow |
| Basement Development | Finished |
| Basement Features | Walk Out |
| Basement Type | N/a (finished) |
| Construction Style Attachment | Detached |
| Cooling Type | Central Air Conditioning |
| Exterior Finish | Brick |
| Fireplace Present | Yes |
| Flooring Type | Carpeted, Ceramic, Laminate, Hardwood |
| Foundation Type | Poured Concrete |
| Heating Fuel | Natural Gas |
| Heating Type | Forced Air |
| Stories Total | 1 |
| Size Interior | 1500 - 2000 Sqft |
| Type | House |
| Utility Water | Municipal Water |
Parking
| Attached Garage | |
| Garage |
Land
| Acreage | No |
| Sewer | Sanitary Sewer |
| Size Depth | 112 Ft |
| Size Frontage | 49 Ft ,2 In |
| Size Irregular | 49.2 X 112 Ft |
| Size Total Text | 49.2 X 112 Ft |
Rooms
| Level | Type | Length | Width | Dimensions |
|---|---|---|---|---|
| Basement | Recreational, Games Room | 8.23 m | 5.63 m | 8.23 m x 5.63 m |
| Basement | Bedroom 4 | 4.79 m | 3.91 m | 4.79 m x 3.91 m |
| Basement | Bathroom | Measurements not available | ||
| Basement | Den | 4.92 m | 3.14 m | 4.92 m x 3.14 m |
| Basement | Family Room | 6.7 m | 6.11 m | 6.7 m x 6.11 m |
| Main Level | Kitchen | 4.66 m | 2.96 m | 4.66 m x 2.96 m |
| Main Level | Eating Area | 4.66 m | 2.2 m | 4.66 m x 2.2 m |
| Main Level | Living Room | 5.49 m | 3.34 m | 5.49 m x 3.34 m |
| Main Level | Dining Room | 3.34 m | 3.05 m | 3.34 m x 3.05 m |
| Main Level | Primary Bedroom | 4.63 m | 3.67 m | 4.63 m x 3.67 m |
| Main Level | Bathroom | 3.01 m | 2.57 m | 3.01 m x 2.57 m |
| Main Level | Bedroom 2 | 3.41 m | 2.92 m | 3.41 m x 2.92 m |
| Main Level | Bedroom 3 | 3.01 m | 2.93 m | 3.01 m x 2.93 m |
| Main Level | Bathroom | Measurements not available |
Interested?
Contact us for more information

