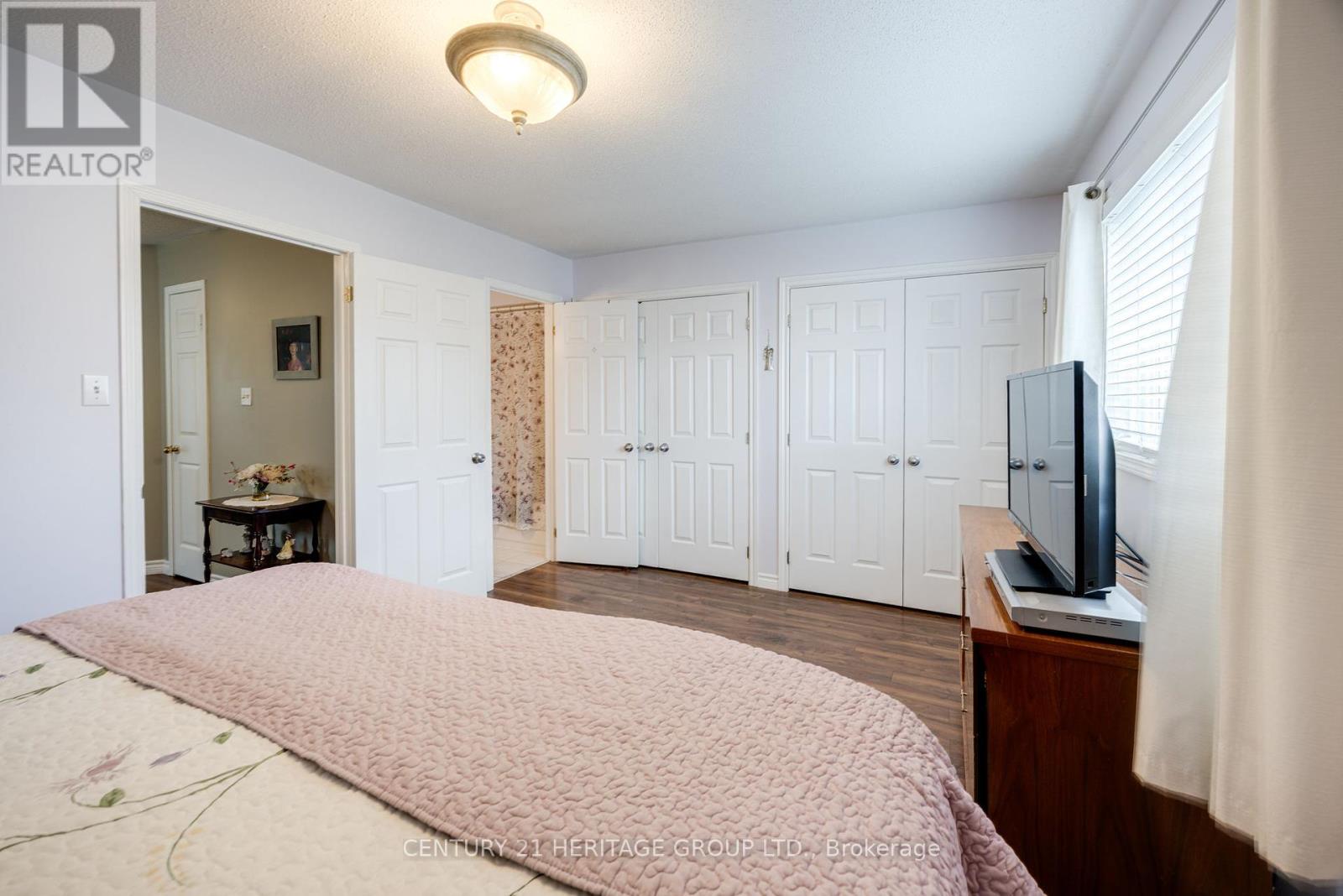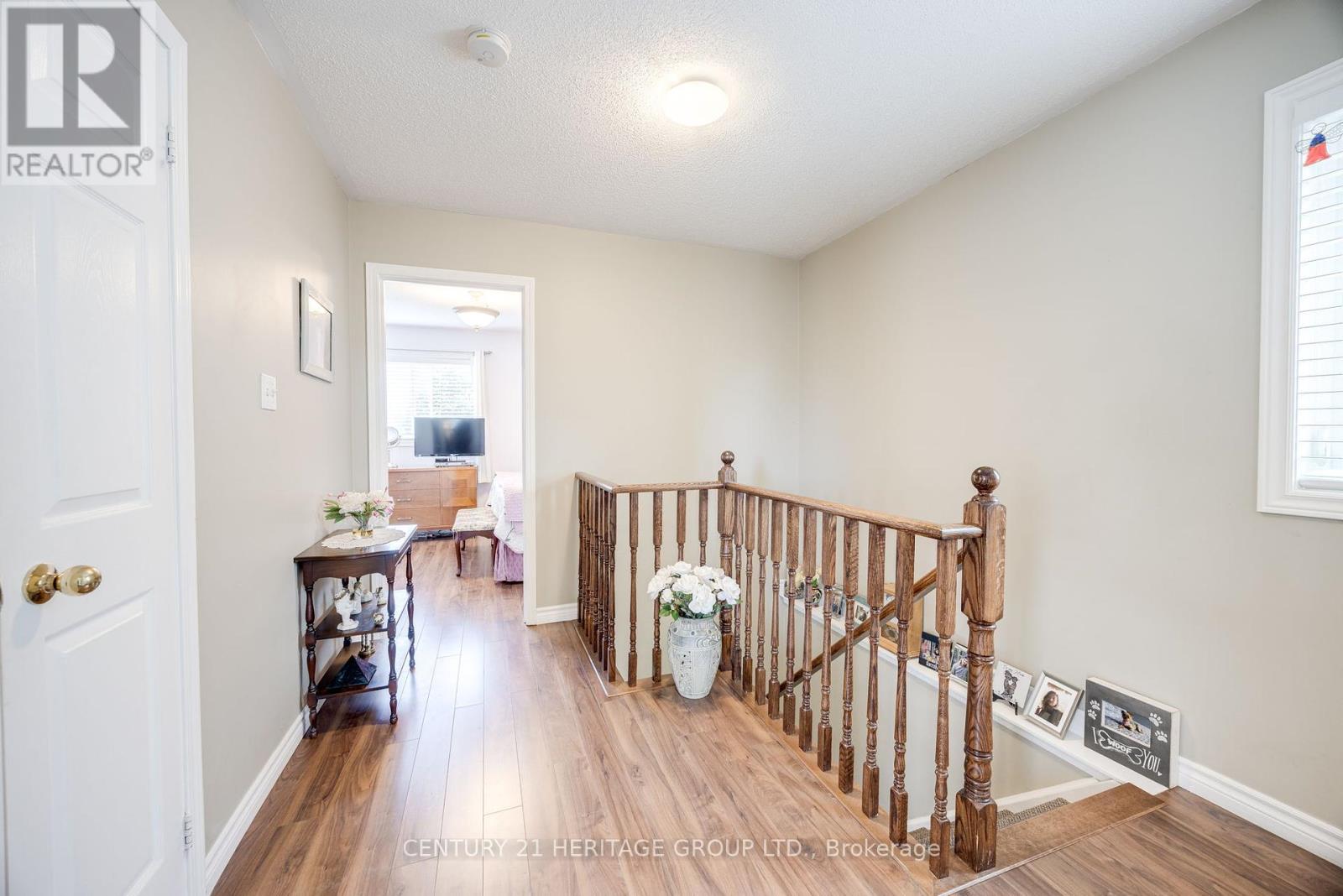79 Pringle Drive Barrie (Edgehill Drive), Ontario L4N 0R4
$688,000
Great opportunity to own spacious end unit townhouse in desirable Barrie! This townhouse is attached by garage only, three bedrooms, primary bedroom has 4pc ensuite and two double closets! Good size eat-in kitchen with walk-out to fenced backyard. Door access to garage from backyard. Rec. room in basement and laundry room with storage. Water softener (2017), furnace (2020), roof (2018), three windows (2018) with warranty. **** EXTRAS **** Property has beautiful perennial gardens that attract hummingbirds and butterflies; herb and vegetable gardens (id:53503)
Open House
This property has open houses!
2:00 pm
Ends at:4:00 pm
Property Details
| MLS® Number | S9263942 |
| Property Type | Single Family |
| Community Name | Edgehill Drive |
| Amenities Near By | Public Transit, Schools |
| Community Features | School Bus |
| Features | Conservation/green Belt |
| Parking Space Total | 3 |
Building
| Bathroom Total | 3 |
| Bedrooms Above Ground | 3 |
| Bedrooms Total | 3 |
| Appliances | Water Heater, Dishwasher, Dryer, Microwave, Oven, Refrigerator, Stove, Washer, Window Coverings |
| Basement Development | Partially Finished |
| Basement Type | N/a (partially Finished) |
| Construction Style Attachment | Attached |
| Cooling Type | Central Air Conditioning |
| Exterior Finish | Brick |
| Flooring Type | Ceramic, Hardwood, Laminate |
| Foundation Type | Concrete |
| Half Bath Total | 1 |
| Heating Fuel | Natural Gas |
| Heating Type | Forced Air |
| Stories Total | 2 |
| Type | Row / Townhouse |
| Utility Water | Municipal Water |
Parking
| Attached Garage |
Land
| Acreage | No |
| Fence Type | Fenced Yard |
| Land Amenities | Public Transit, Schools |
| Sewer | Sanitary Sewer |
| Size Depth | 97 Ft ,4 In |
| Size Frontage | 31 Ft ,7 In |
| Size Irregular | 31.64 X 97.37 Ft |
| Size Total Text | 31.64 X 97.37 Ft |
Rooms
| Level | Type | Length | Width | Dimensions |
|---|---|---|---|---|
| Second Level | Primary Bedroom | 4.47 m | 3.27 m | 4.47 m x 3.27 m |
| Second Level | Bedroom 2 | 4.19 m | 2.46 m | 4.19 m x 2.46 m |
| Second Level | Bedroom 3 | 2.69 m | 2.97 m | 2.69 m x 2.97 m |
| Basement | Recreational, Games Room | 5.25 m | 4.77 m | 5.25 m x 4.77 m |
| Main Level | Kitchen | 3.27 m | 4.97 m | 3.27 m x 4.97 m |
| Main Level | Living Room | 6.98 m | 3.15 m | 6.98 m x 3.15 m |
https://www.realtor.ca/real-estate/27316253/79-pringle-drive-barrie-edgehill-drive-edgehill-drive
Interested?
Contact us for more information




































