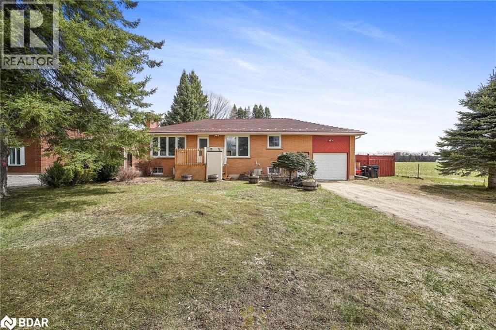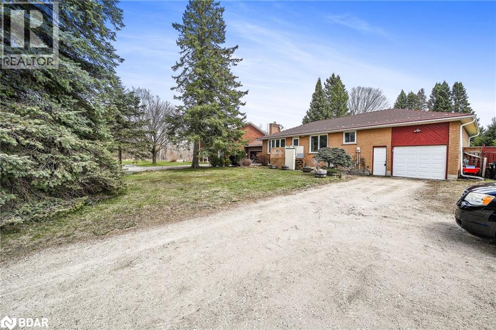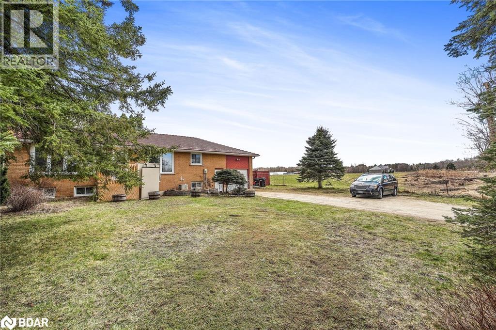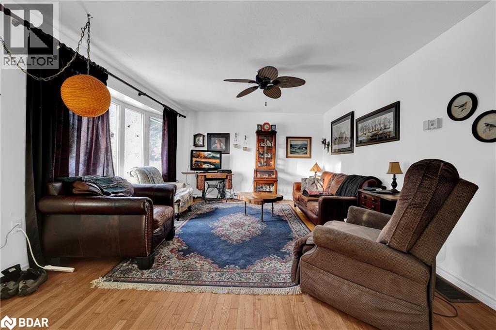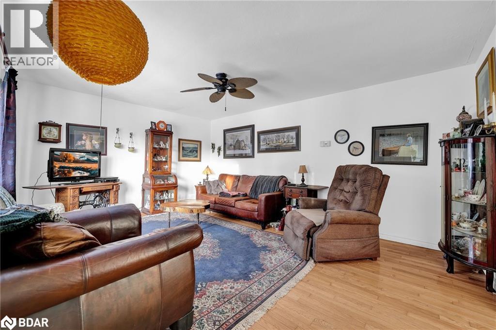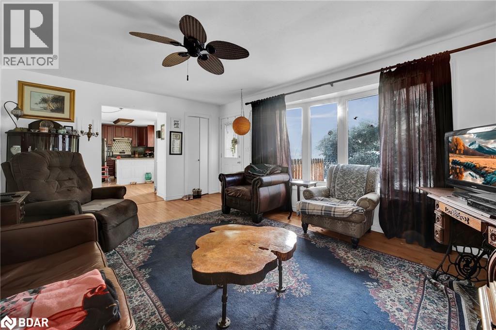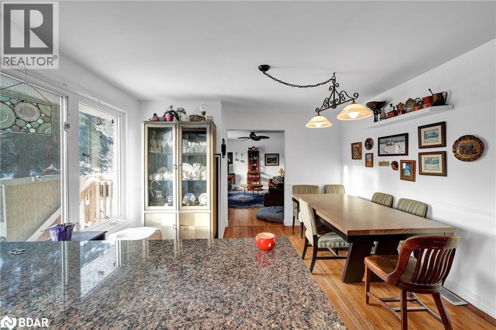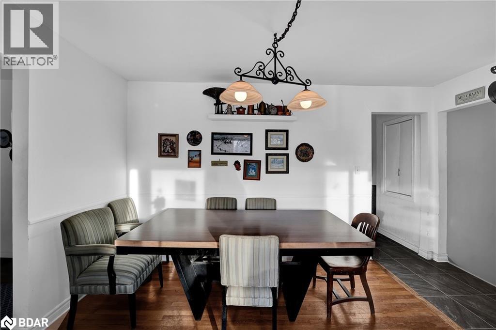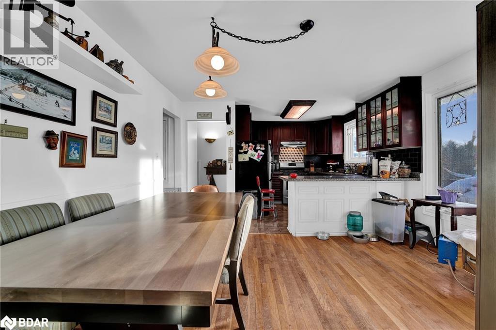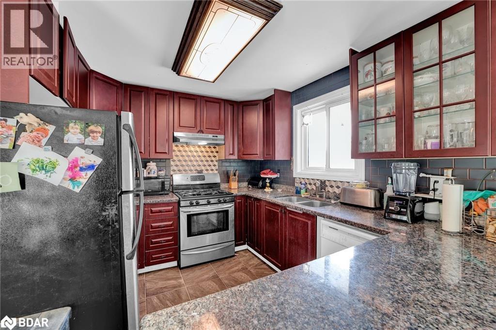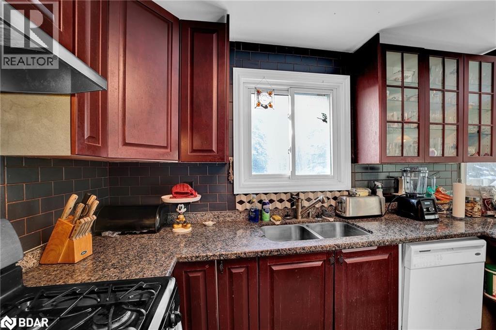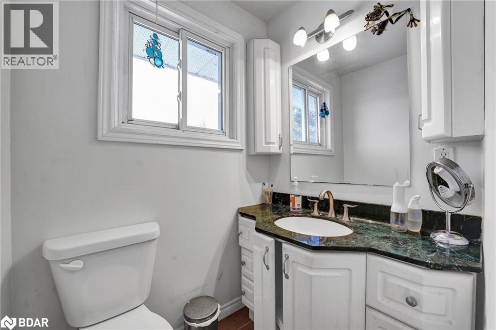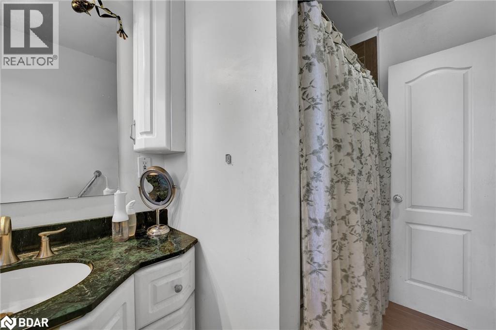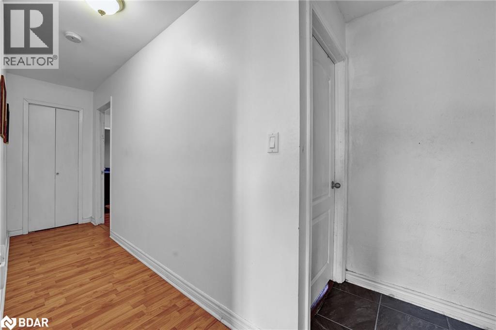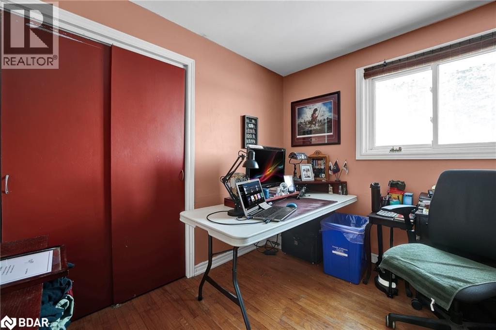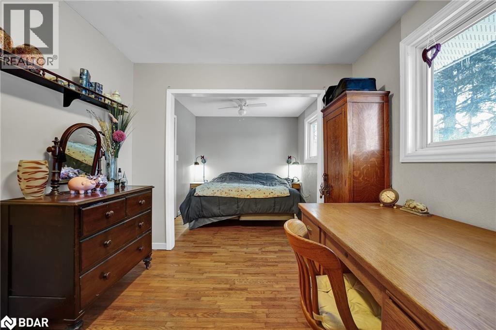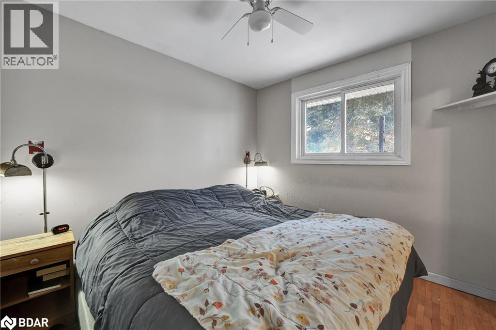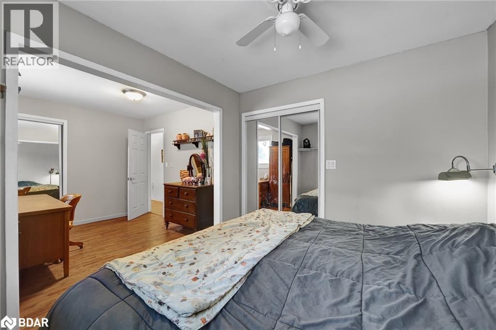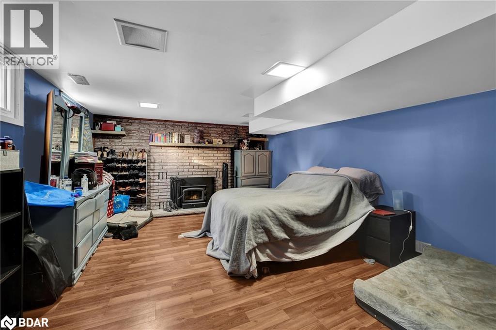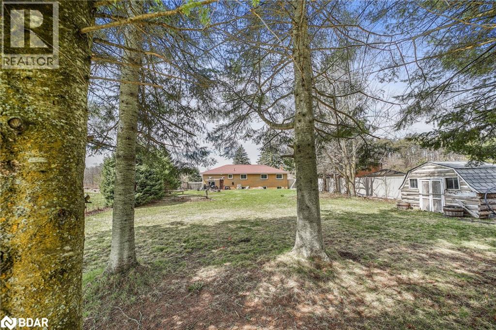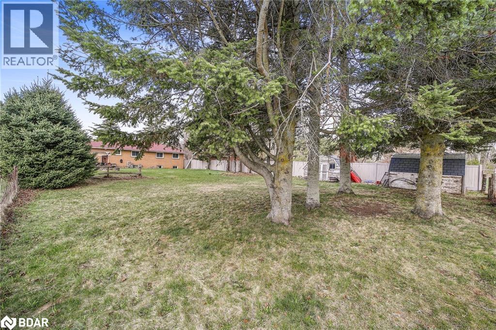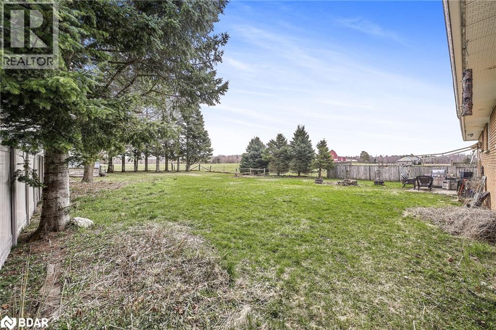7925 10 County Road Angus, Ontario L0M 1B1
$619,000
Nestled on a serene 0.385-acre lot with no neighbours behind, this all-brick raised bungalow offers the perfect blend of peaceful country living and easy access to town amenities - just waiting for your finishing touches! Inside, the bright main floor boasts large windows, hardwood floors, and a modern eat-in kitchen with granite countertops. Two spacious bedrooms and a full bathroom complete this level. The fully finished basement expands your living space, featuring a third bedroom with a cozy wood fireplace, a massive family room, a bathroom, laundry area, and ample storage. Plus, this carpet-free home is topped with a durable metal roof for long-lasting quality. Step outside to your fully fenced backyard, lined with mature trees and overlooking picturesque farmland - a private retreat perfect for relaxation. Ideally located between Angus and Alliston, just minutes from Base Borden, this home is a must-see! (id:53503)
Property Details
| MLS® Number | 40763224 |
| Property Type | Single Family |
| Amenities Near By | Golf Nearby, Playground, Shopping |
| Community Features | Community Centre, School Bus |
| Equipment Type | Water Heater |
| Features | Crushed Stone Driveway, Country Residential |
| Parking Space Total | 5 |
| Rental Equipment Type | Water Heater |
| Structure | Shed |
Building
| Bathroom Total | 2 |
| Bedrooms Above Ground | 2 |
| Bedrooms Below Ground | 1 |
| Bedrooms Total | 3 |
| Appliances | Dishwasher, Dryer, Refrigerator, Stove, Washer |
| Architectural Style | Raised Bungalow |
| Basement Development | Partially Finished |
| Basement Type | Full (partially Finished) |
| Constructed Date | 1973 |
| Construction Style Attachment | Detached |
| Cooling Type | Central Air Conditioning |
| Exterior Finish | Brick |
| Fireplace Fuel | Wood |
| Fireplace Present | Yes |
| Fireplace Total | 1 |
| Fireplace Type | Insert,other - See Remarks |
| Half Bath Total | 1 |
| Heating Fuel | Natural Gas |
| Heating Type | Forced Air |
| Stories Total | 1 |
| Size Interior | 1005 Sqft |
| Type | House |
| Utility Water | Drilled Well |
Parking
| Attached Garage |
Land
| Acreage | No |
| Fence Type | Fence |
| Land Amenities | Golf Nearby, Playground, Shopping |
| Sewer | Septic System |
| Size Depth | 225 Ft |
| Size Frontage | 75 Ft |
| Size Irregular | 0.385 |
| Size Total | 0.385 Ac|under 1/2 Acre |
| Size Total Text | 0.385 Ac|under 1/2 Acre |
| Zoning Description | A-2 |
Rooms
| Level | Type | Length | Width | Dimensions |
|---|---|---|---|---|
| Basement | Laundry Room | 15'11'' x 9'4'' | ||
| Basement | 2pc Bathroom | Measurements not available | ||
| Basement | Bedroom | 16'0'' x 13'0'' | ||
| Basement | Family Room | 31'7'' x 12'11'' | ||
| Main Level | 4pc Bathroom | Measurements not available | ||
| Main Level | Bedroom | 10'9'' x 9'2'' | ||
| Main Level | Primary Bedroom | 19'4'' x 9'2'' | ||
| Main Level | Living Room | 17'2'' x 13'10'' | ||
| Main Level | Dining Room | 9'10'' x 13'1'' | ||
| Main Level | Kitchen | 10'8'' x 13'1'' |
https://www.realtor.ca/real-estate/28789474/7925-10-county-road-angus
Interested?
Contact us for more information

