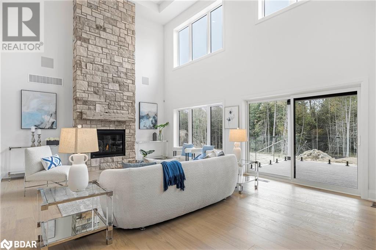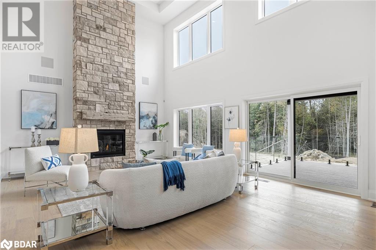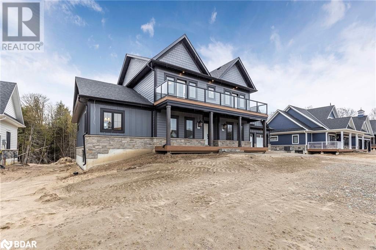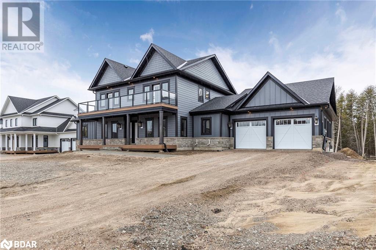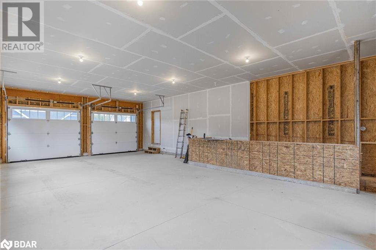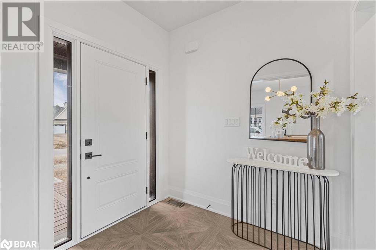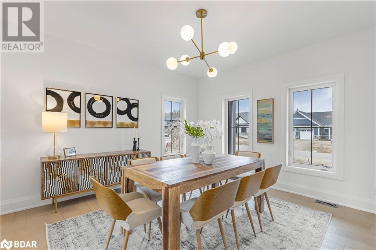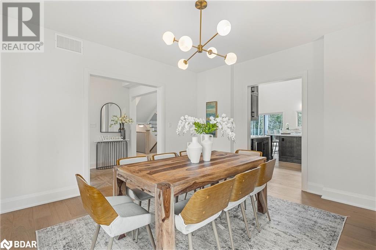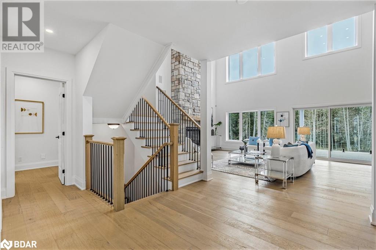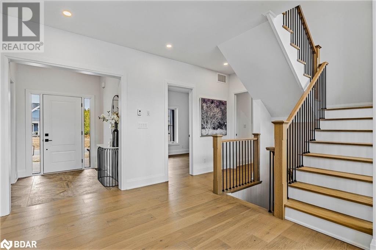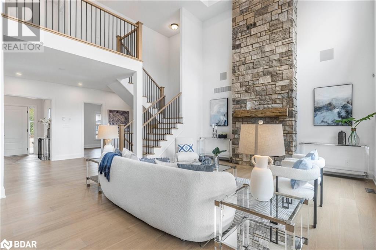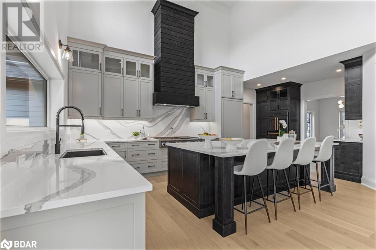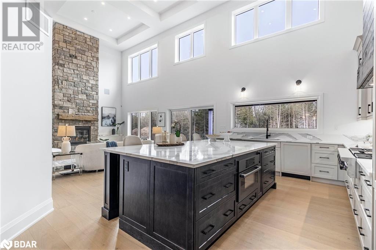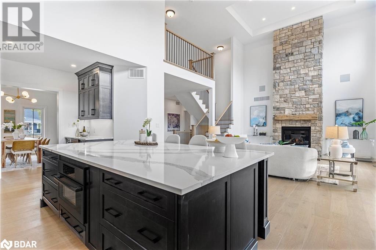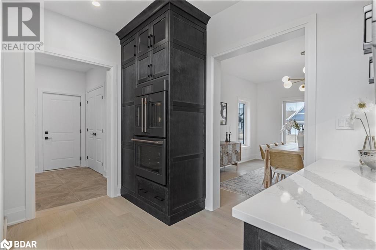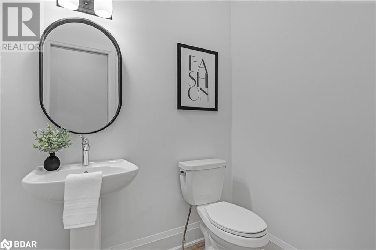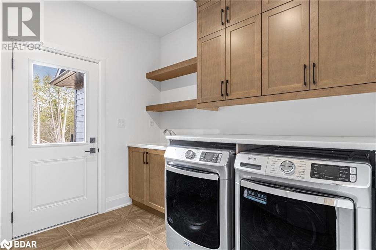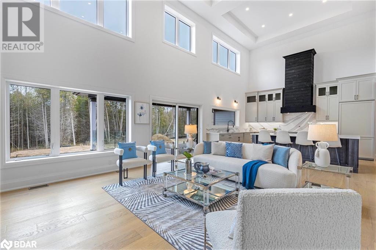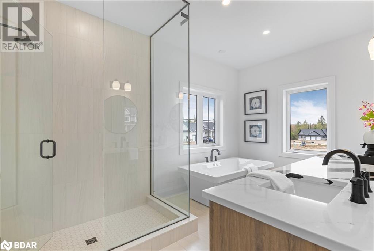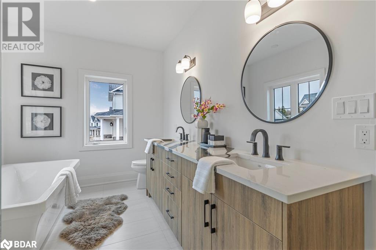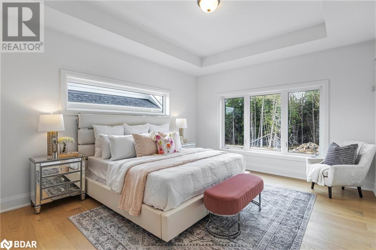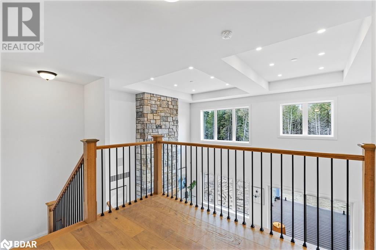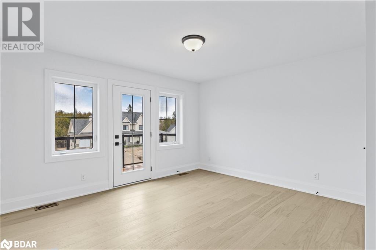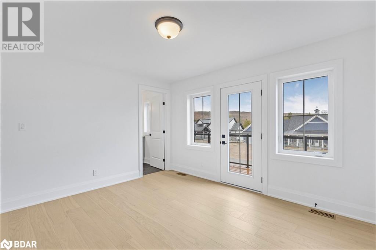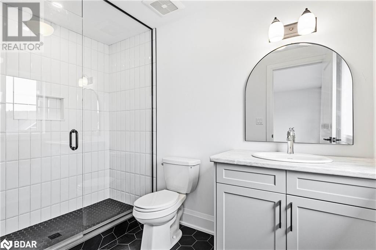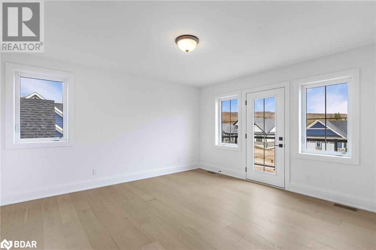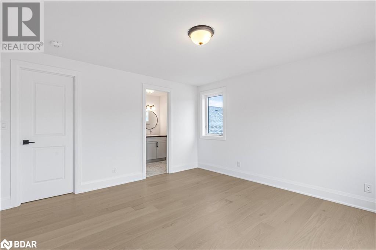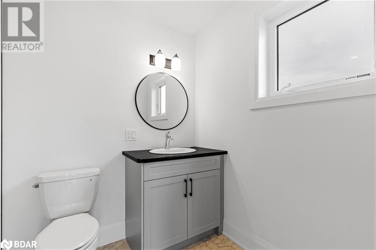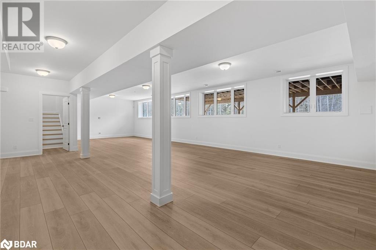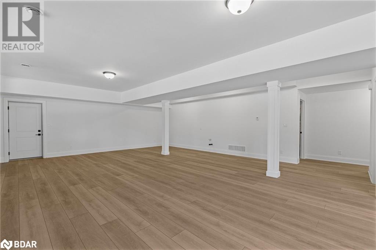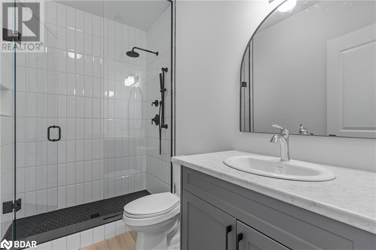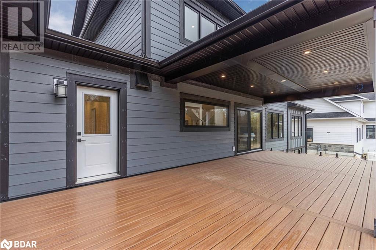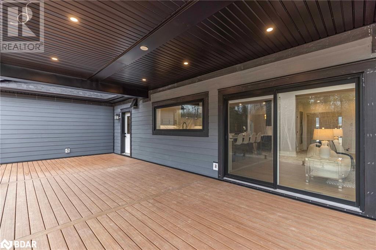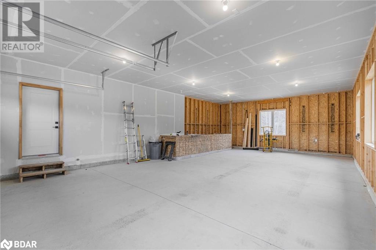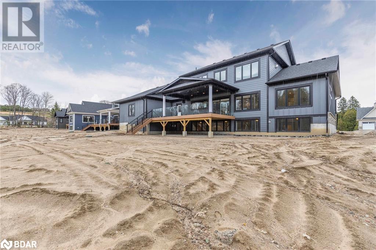8 Clydesdale Court Oro-Medonte, Ontario L0K 1E0
$1,995,900
Welcome to your dream home in the prestigious Braestone community! This stunning property offers over 4500 square feet of luxurious living space, perfectly crafted for those who appreciate elegance and comfort. As you step inside, you'll be greeted by a vast open chef's kitchen, the heart of the home, where culinary dreams come to life. Imagine entertaining guests or preparing meals for your family in this spacious and beautifully appointed kitchen, complete with high-end appliances, ample storage, and gorgeous countertops.With 5 bedrooms and 5 bathrooms, there's plenty of room for everyone to spread out and relax. The primary suite is a true sanctuary, boasting a spa-like ensuite where you can unwind after a long day.Outside, the wooded backyard offers privacy and tranquility, creating the perfect backdrop for outdoor gatherings or moments of quiet reflection.But the luxury doesn't end there. This home also features a large open basement with 2 additional bedrooms, a rough in kitchen area and a great room offering endless possibilities for recreation, relaxation, or accommodating guests.No detail has been overlooked in creating this masterpiece of modern living. Don't miss your chance to make this extraordinary property your own. Schedule a viewing today and prepare to fall in love with your new home. (id:53503)
Property Details
| MLS® Number | 40609583 |
| Property Type | Single Family |
| Amenities Near By | Golf Nearby, Park, Schools, Shopping, Ski Area |
| Community Features | Quiet Area |
| Features | Conservation/green Belt, Country Residential, Sump Pump |
| Parking Space Total | 9 |
Building
| Bathroom Total | 5 |
| Bedrooms Above Ground | 3 |
| Bedrooms Below Ground | 2 |
| Bedrooms Total | 5 |
| Appliances | Dishwasher, Dryer, Oven - Built-in, Refrigerator, Stove, Washer, Range - Gas, Microwave Built-in, Hood Fan, Wine Fridge |
| Architectural Style | 2 Level |
| Basement Development | Finished |
| Basement Type | Full (finished) |
| Construction Style Attachment | Detached |
| Cooling Type | Central Air Conditioning |
| Exterior Finish | Stone, Hardboard |
| Foundation Type | Poured Concrete |
| Half Bath Total | 1 |
| Heating Type | Forced Air, Hot Water Radiator Heat |
| Stories Total | 2 |
| Size Interior | 4549 Sqft |
| Type | House |
| Utility Water | Municipal Water |
Parking
| Attached Garage |
Land
| Acreage | No |
| Land Amenities | Golf Nearby, Park, Schools, Shopping, Ski Area |
| Sewer | Septic System |
| Size Frontage | 99 Ft |
| Size Total Text | 1/2 - 1.99 Acres |
| Zoning Description | R1 |
Rooms
| Level | Type | Length | Width | Dimensions |
|---|---|---|---|---|
| Second Level | 3pc Bathroom | 6'0'' x 9'11'' | ||
| Second Level | Bedroom | 13'4'' x 14'1'' | ||
| Second Level | 3pc Bathroom | 6'6'' x 9'4'' | ||
| Second Level | Bedroom | 13'5'' x 14'1'' | ||
| Basement | Bedroom | 12'9'' x 12'11'' | ||
| Basement | Bedroom | 13'2'' x 11'0'' | ||
| Basement | 3pc Bathroom | 5'4'' x 9'2'' | ||
| Main Level | 5pc Bathroom | 14'2'' x 8'5'' | ||
| Main Level | Primary Bedroom | 13'2'' x 15'11'' | ||
| Main Level | Office | 12'4'' x 9'9'' | ||
| Main Level | 2pc Bathroom | 6'2'' x 4'9'' | ||
| Main Level | Laundry Room | 8'8'' x 8'11'' | ||
| Main Level | Family Room | 18'8'' x 15'10'' | ||
| Main Level | Kitchen | 22'8'' x 13'2'' | ||
| Main Level | Dining Room | 13'3'' x 13'6'' | ||
| Main Level | Foyer | 7'2'' x 6'0'' |
https://www.realtor.ca/real-estate/27071384/8-clydesdale-court-oro-medonte
Interested?
Contact us for more information

