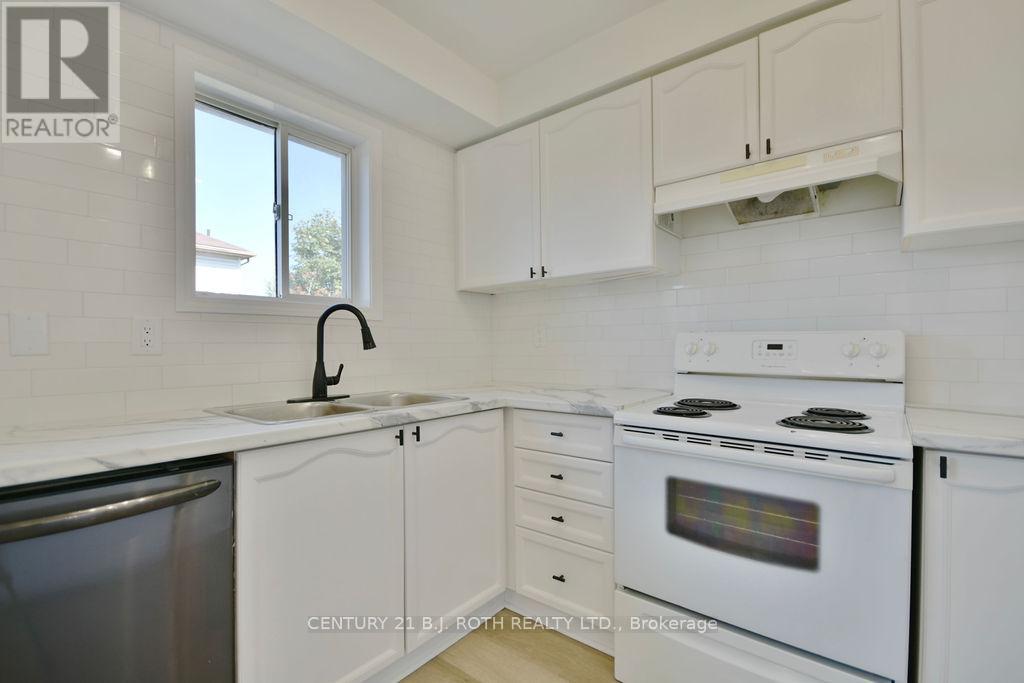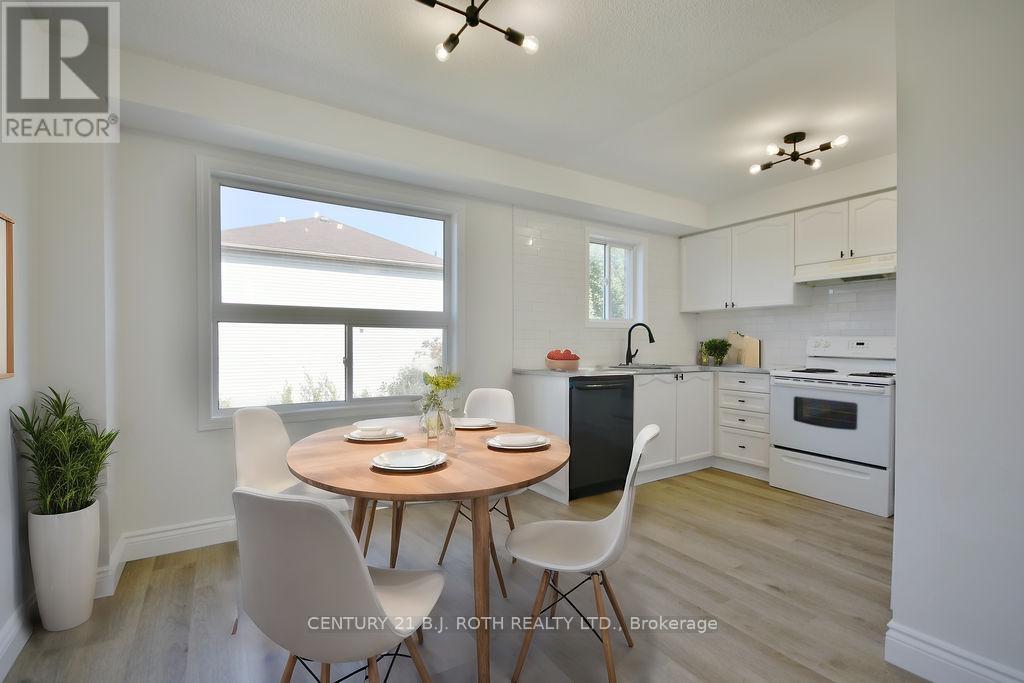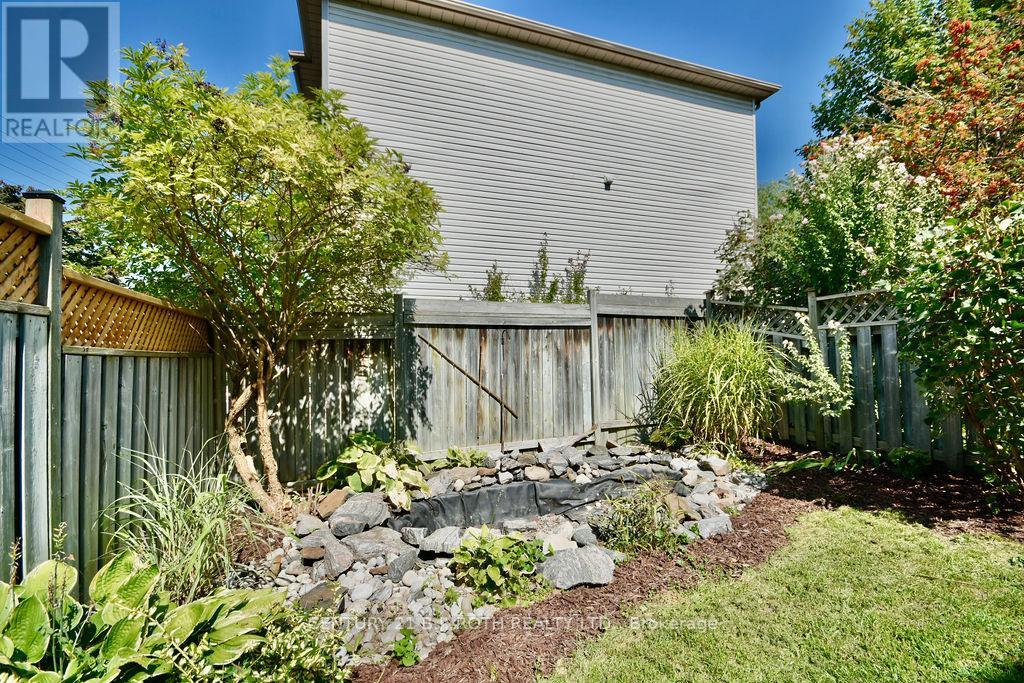8 Wildwood Trail Barrie (Ardagh), Ontario L4N 8K1
$649,900
Beautifully renovated 3 Bedroom townhome situated on a very desirable executive street in Barrie's South West end. Nicely landscaped front and back which includes new front walkway, gardens with fresh mulch, large patio in backyard, and a pond. Tons of upgrades completed in 2024 which includes vinyl plank floors throughout entire main level, new carpet & under pad for stairs and 2nd floor bedrooms, all new light fixtures, matte black door handles, new modern electrical plugs & switches, new faucets in both bathrooms, entire home is freshly painted. Kitchen has been updated (painted doors, new hardware, new countertop, new backsplash, new sink & faucet). Main 4pc semi-ensuite had a new bathtub & tile surround in 2023. Walk-out basement which leads to fully fenced and landscape backyard. All appliances included in sale. Immediate occupancy is available if need be. (id:53503)
Property Details
| MLS® Number | S9304341 |
| Property Type | Single Family |
| Community Name | Ardagh |
| Amenities Near By | Public Transit |
| Equipment Type | Water Heater |
| Parking Space Total | 2 |
| Rental Equipment Type | Water Heater |
| Structure | Patio(s) |
Building
| Bathroom Total | 2 |
| Bedrooms Above Ground | 3 |
| Bedrooms Total | 3 |
| Appliances | Garage Door Opener Remote(s), Dishwasher, Dryer, Refrigerator, Stove, Washer |
| Basement Features | Walk Out |
| Basement Type | Full |
| Construction Style Attachment | Attached |
| Cooling Type | Central Air Conditioning |
| Exterior Finish | Brick, Vinyl Siding |
| Foundation Type | Poured Concrete |
| Half Bath Total | 1 |
| Heating Fuel | Natural Gas |
| Heating Type | Forced Air |
| Stories Total | 2 |
| Type | Row / Townhouse |
| Utility Water | Municipal Water |
Parking
| Attached Garage |
Land
| Acreage | No |
| Land Amenities | Public Transit |
| Landscape Features | Landscaped |
| Sewer | Sanitary Sewer |
| Size Depth | 109 Ft ,9 In |
| Size Frontage | 19 Ft ,9 In |
| Size Irregular | 19.76 X 109.77 Ft |
| Size Total Text | 19.76 X 109.77 Ft|under 1/2 Acre |
| Zoning Description | Res |
Rooms
| Level | Type | Length | Width | Dimensions |
|---|---|---|---|---|
| Second Level | Primary Bedroom | 4.11 m | 5.05 m | 4.11 m x 5.05 m |
| Second Level | Bedroom | 3.35 m | 2.44 m | 3.35 m x 2.44 m |
| Second Level | Bedroom | 3.35 m | 2.51 m | 3.35 m x 2.51 m |
| Second Level | Bathroom | 1.52 m | 2.49 m | 1.52 m x 2.49 m |
| Main Level | Living Room | 3.78 m | 3.78 m | 3.78 m x 3.78 m |
| Main Level | Dining Room | 2.64 m | 2.64 m | 2.64 m x 2.64 m |
| Main Level | Kitchen | 2.31 m | 3.12 m | 2.31 m x 3.12 m |
| Main Level | Bathroom | 1.52 m | 1.42 m | 1.52 m x 1.42 m |
https://www.realtor.ca/real-estate/27377764/8-wildwood-trail-barrie-ardagh-ardagh
Interested?
Contact us for more information




























