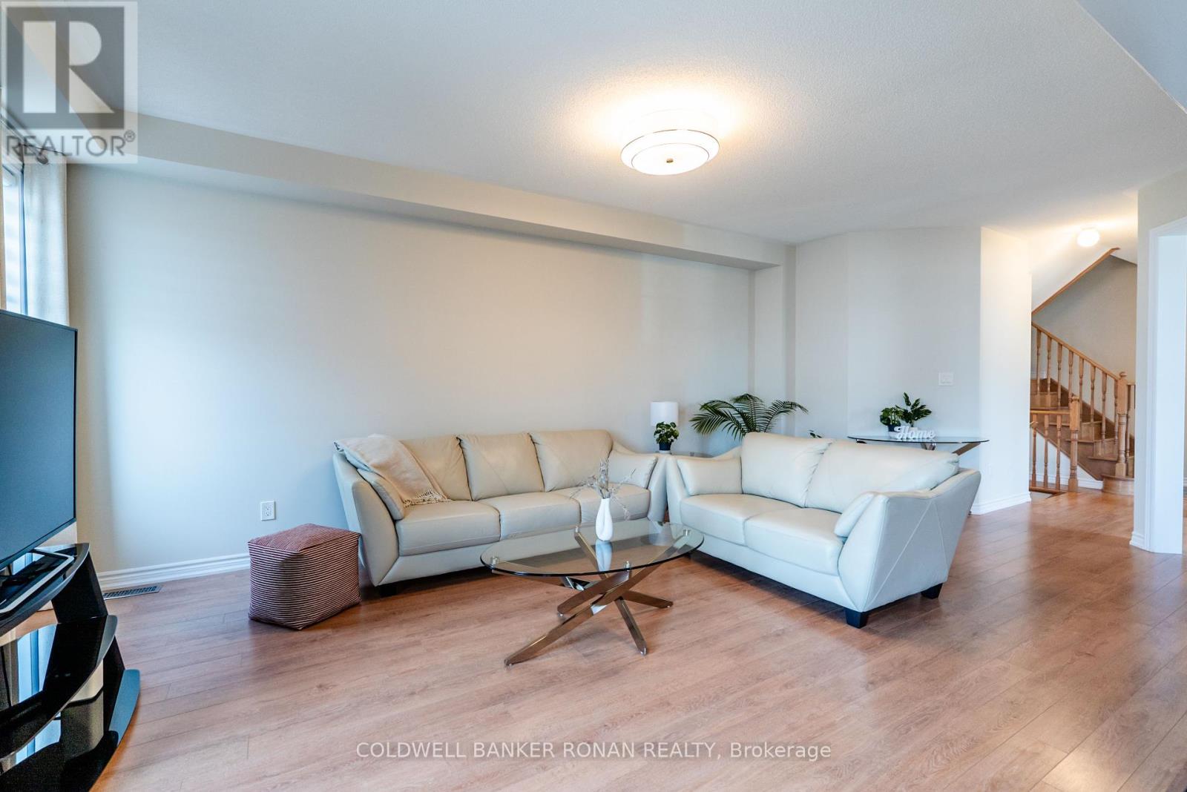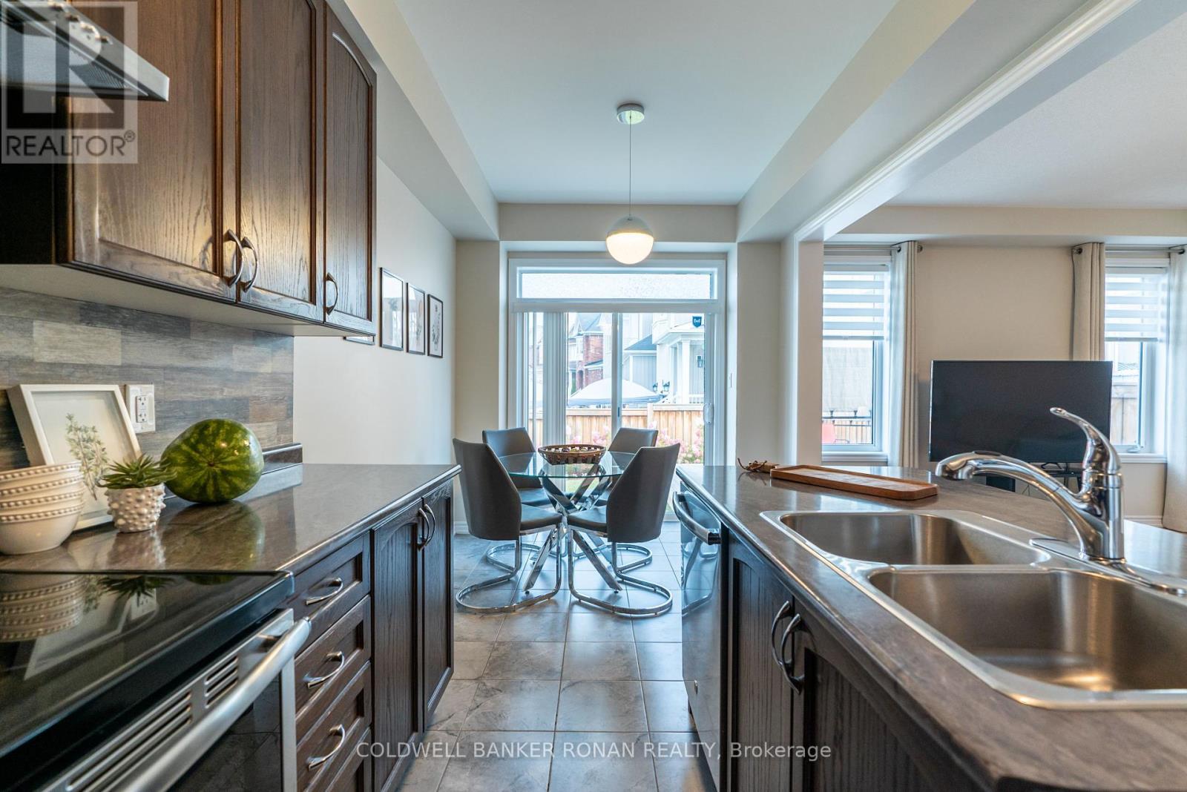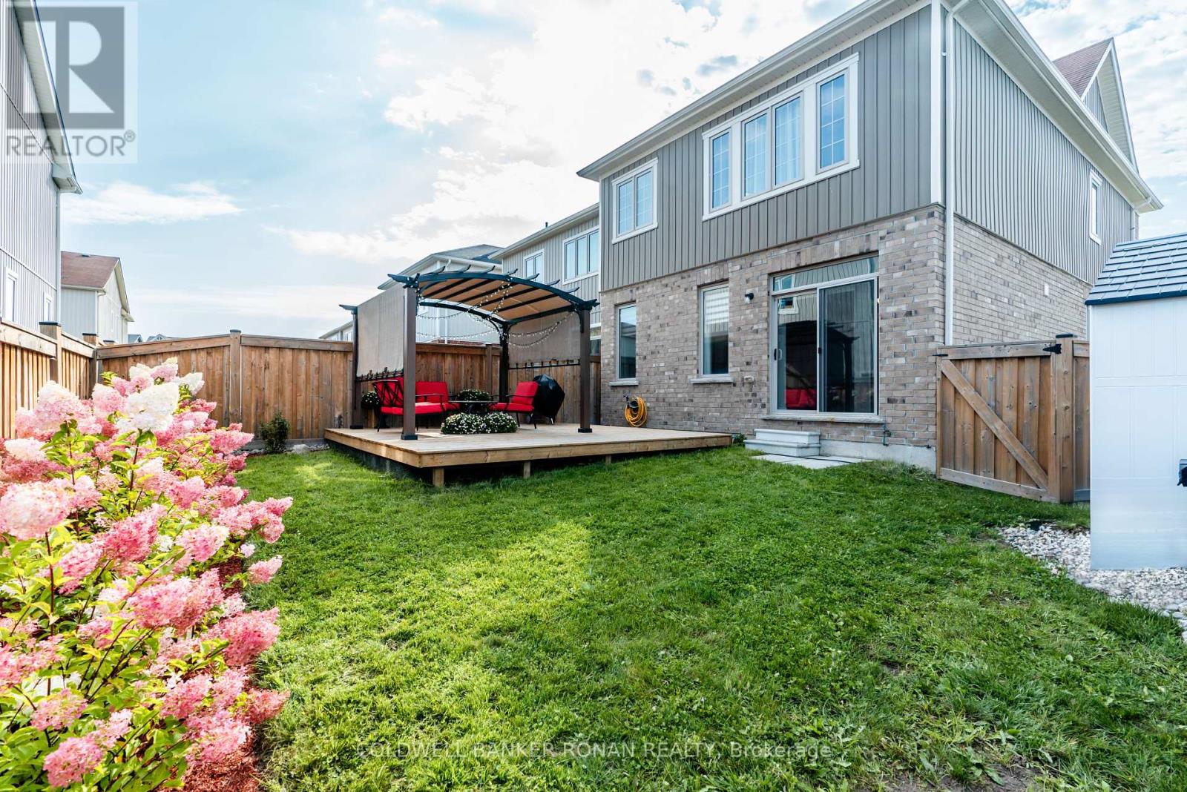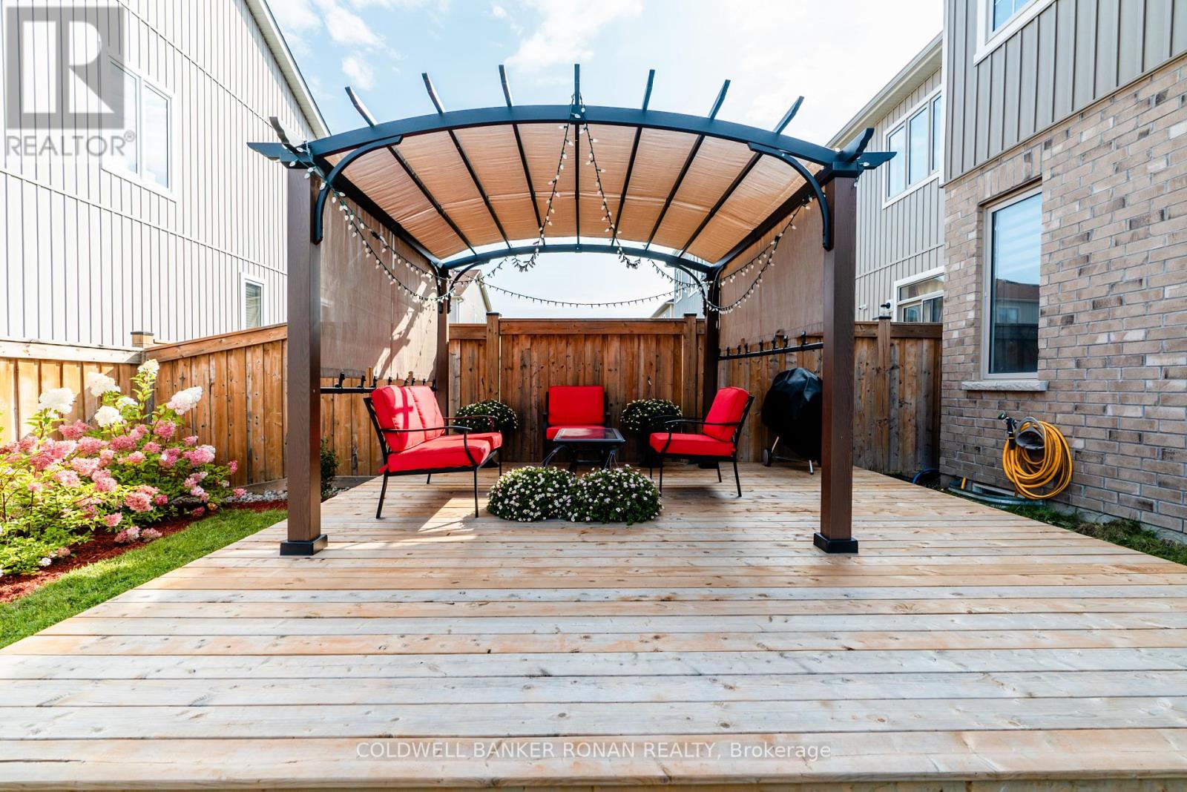80 Wagner Crescent Essa (Angus), Ontario L0M 1B6
$899,000
Premium Corner Lot, Built By Zancor Homes, Daffodil Model, Features just over 2000 sq.ft Of Living Space, 9ft Ceilings, Hardwood Floors And Ceramic Tiles On Main Floor, New Laminate Throughout 2ndFloor, New Washer And Dryer, New Water Softener, The Main Floor Is A Stunning Open Concept, The Eat-in Kitchen Is Spectacular, Walk Out To A Brand New Deck And Shed In A Very Private Back Yard Setting Where You Will Be Surrounded by Gorgeous Hydrangea Gardens, Convenient Upper Floor Laundry, Close to Great Schools, Parks and Amenities In a Beautiful Family Friendly Neighbourhood. Exceptionally Well Maintained Home. ** This is a linked property.** **** EXTRAS **** Brand New Laminate Flooring 2nd Floor, Brand New Shed And Deck In Back Yard, Brand New Washer And Dryer, Water Softener (id:53503)
Property Details
| MLS® Number | N9271072 |
| Property Type | Single Family |
| Community Name | Angus |
| Amenities Near By | Park, Schools |
| Community Features | School Bus |
| Parking Space Total | 6 |
Building
| Bathroom Total | 3 |
| Bedrooms Above Ground | 3 |
| Bedrooms Total | 3 |
| Appliances | Dishwasher, Dryer, Refrigerator, Stove, Washer, Window Coverings |
| Basement Development | Unfinished |
| Basement Type | Full (unfinished) |
| Construction Style Attachment | Detached |
| Cooling Type | Central Air Conditioning |
| Exterior Finish | Brick, Vinyl Siding |
| Flooring Type | Hardwood, Ceramic, Laminate |
| Foundation Type | Poured Concrete |
| Half Bath Total | 1 |
| Heating Fuel | Natural Gas |
| Heating Type | Forced Air |
| Stories Total | 2 |
| Type | House |
| Utility Water | Municipal Water |
Parking
| Garage |
Land
| Acreage | No |
| Fence Type | Fenced Yard |
| Land Amenities | Park, Schools |
| Sewer | Sanitary Sewer |
| Size Depth | 125 Ft |
| Size Frontage | 33 Ft ,7 In |
| Size Irregular | 33.61 X 125 Ft |
| Size Total Text | 33.61 X 125 Ft|under 1/2 Acre |
Rooms
| Level | Type | Length | Width | Dimensions |
|---|---|---|---|---|
| Second Level | Primary Bedroom | 3.69 m | 5.03 m | 3.69 m x 5.03 m |
| Second Level | Bedroom 2 | 3.66 m | 3.05 m | 3.66 m x 3.05 m |
| Second Level | Bedroom 3 | 3.35 m | 3.05 m | 3.35 m x 3.05 m |
| Second Level | Bathroom | 2.72 m | 2.5 m | 2.72 m x 2.5 m |
| Second Level | Laundry Room | 1.36 m | 2.45 m | 1.36 m x 2.45 m |
| Main Level | Great Room | 6.58 m | 3.65 m | 6.58 m x 3.65 m |
| Main Level | Eating Area | 3.05 m | 3.05 m | 3.05 m x 3.05 m |
| Main Level | Kitchen | 3.54 m | 3.05 m | 3.54 m x 3.05 m |
| Main Level | Dining Room | 3.47 m | 3.38 m | 3.47 m x 3.38 m |
Utilities
| Cable | Installed |
| Sewer | Installed |
https://www.realtor.ca/real-estate/27336105/80-wagner-crescent-essa-angus-angus
Interested?
Contact us for more information





























