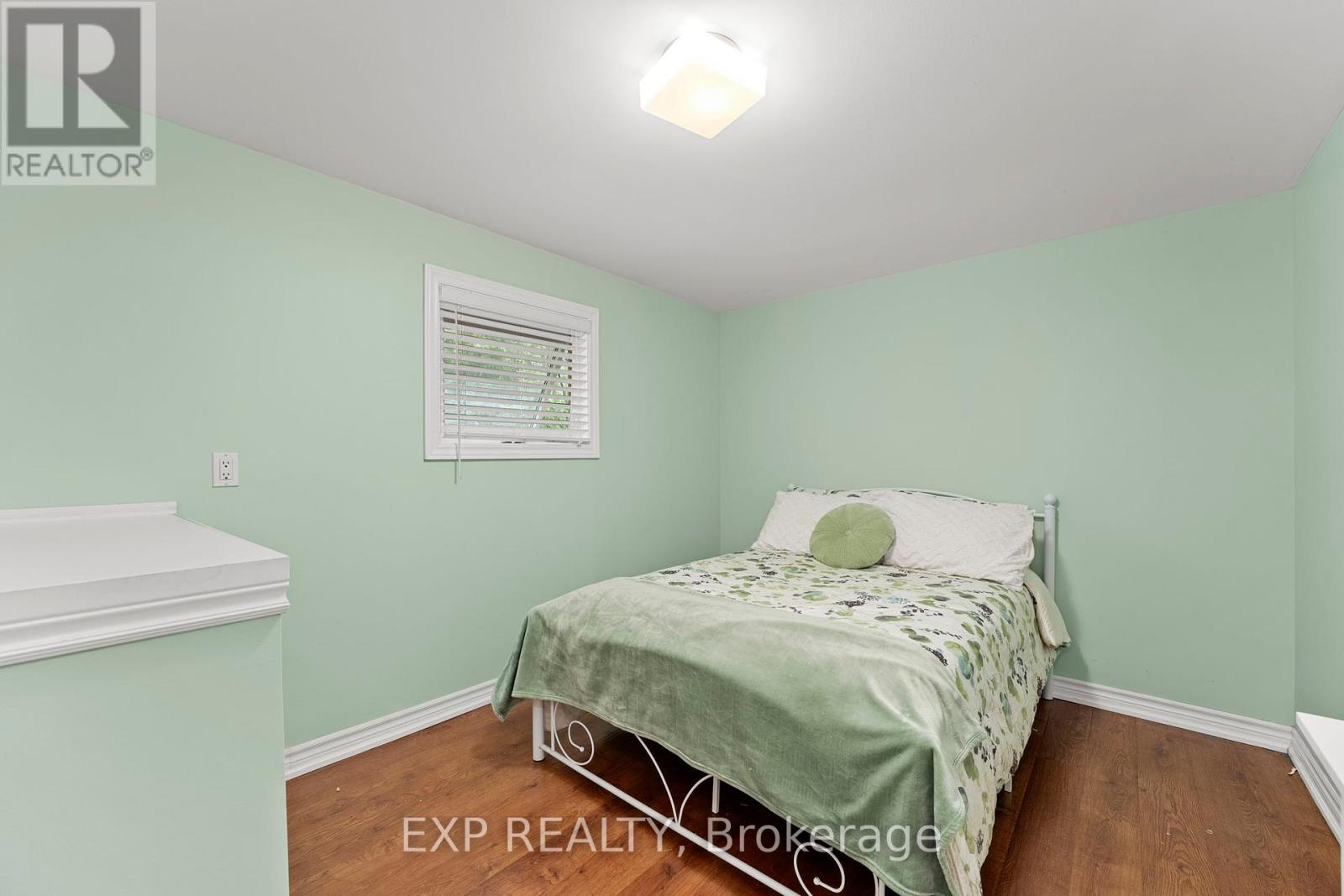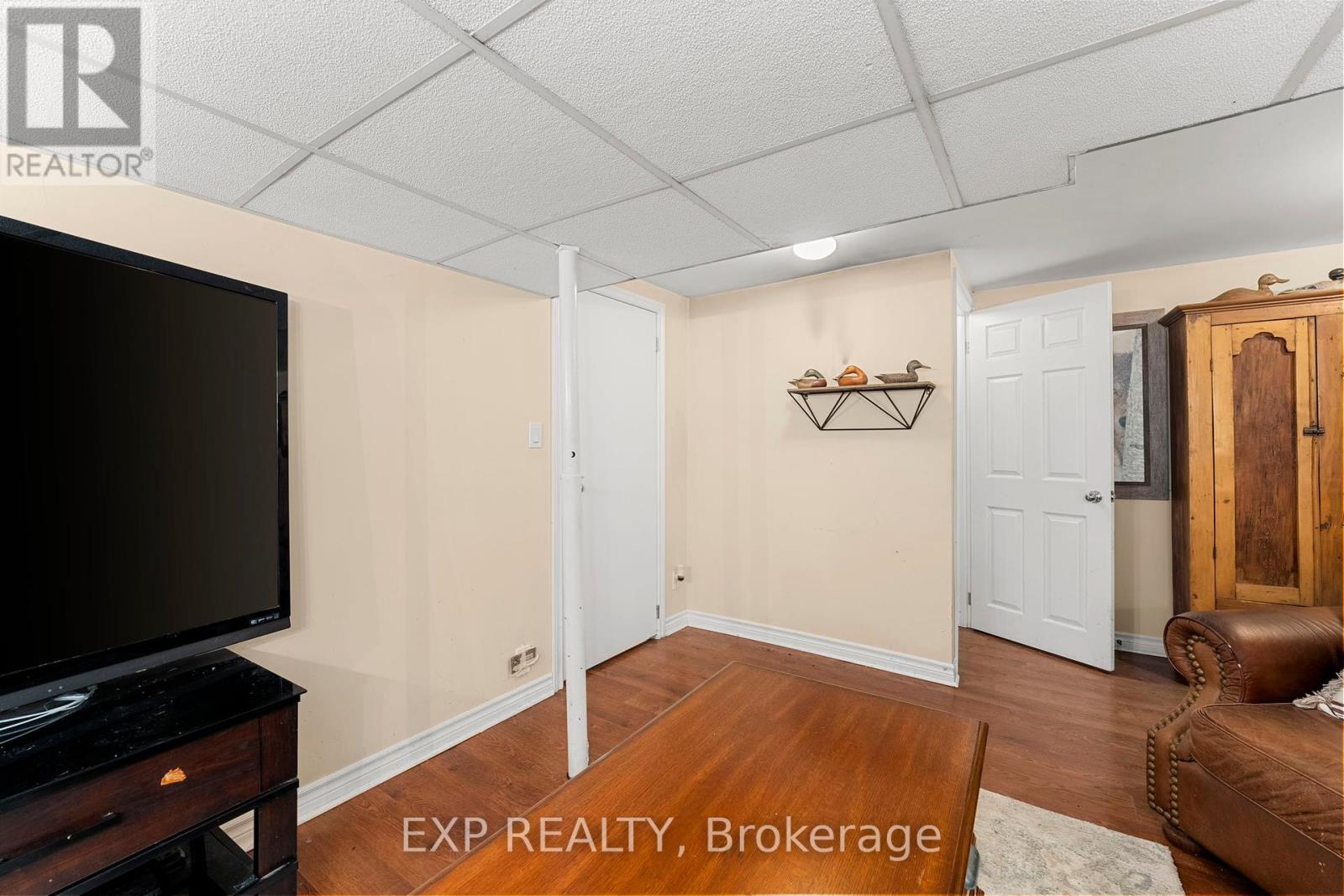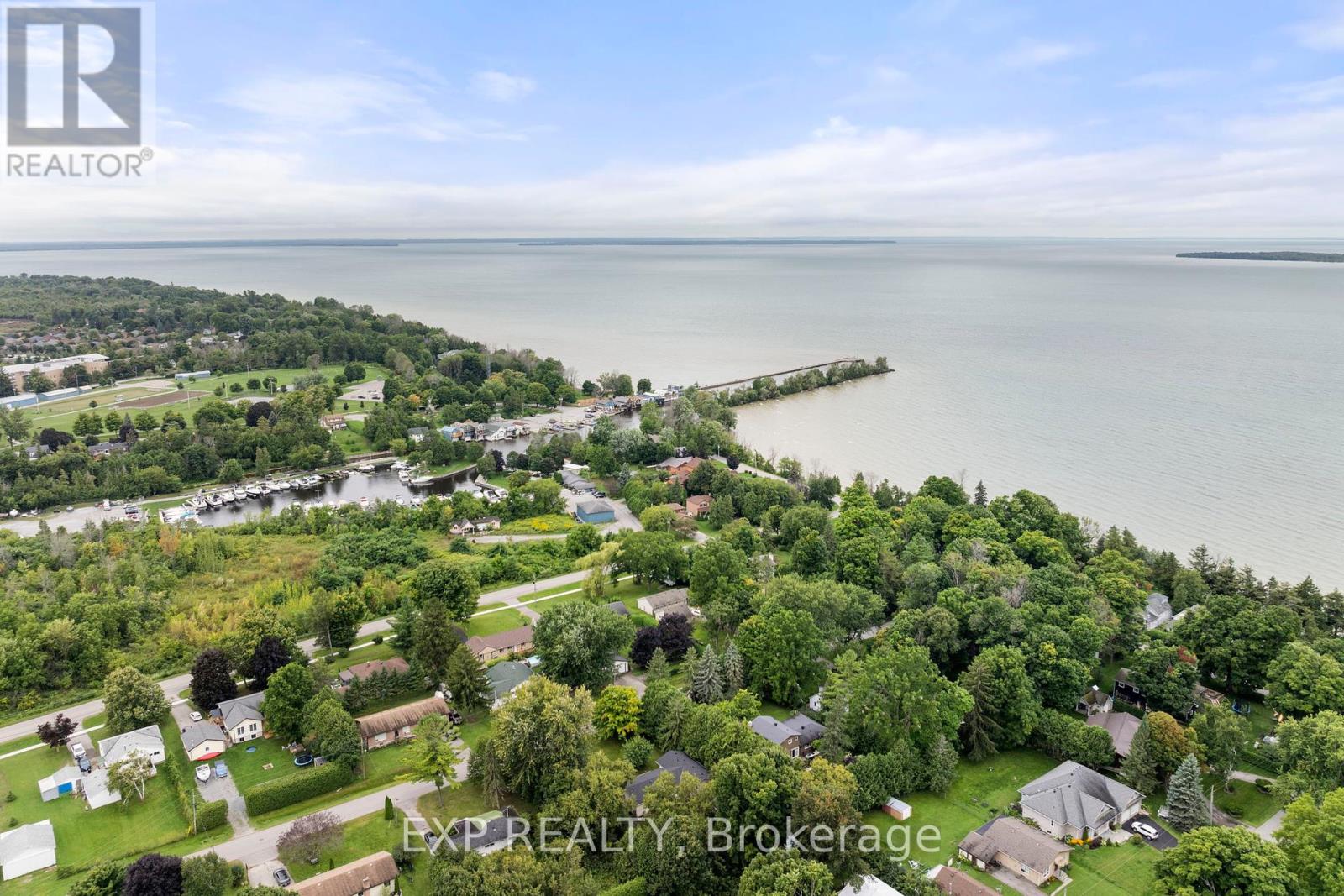82 Ninth Street Brock (Beaverton), Ontario L0K 1A0
$819,000
Welcome To 82 Ninth St In Charming Ethel Park! A Extensively Renovated Home With Open Concept Living On The Main Floor. There Is A Large Primary Suite On The Main Level, As Well As A Conventional Primary And A Second Bedroom Upstairs, Plus A Basement Rec Room/Family Room! Great For Families Or Multi Generational Living! Moving Outside The Property Features A Desirable Oversized 25.5' X 24' Drive-Through 2 Car Garage With Work Area, A Large 19x10 Deck Overlooking The Beautifully Maintained Park-Like Grounds And You Also Have A Beach And Marina Nearby. Beaverton Is Now A Easy Commute To The GTA Via Hwy 48 Or Hwy 404. Enjoy Small Town Living Conveniently Located Close To All Amenities! **** EXTRAS **** Fridge, Stove, Dishwasher, Washer, Dryer, Central A/C, All Electrical Light Fixtures, All Window Coverings, Large White Cabinet In Family Room. (id:53503)
Property Details
| MLS® Number | N9295376 |
| Property Type | Single Family |
| Community Name | Beaverton |
| Amenities Near By | Beach, Marina, Schools |
| Community Features | Community Centre |
| Features | Carpet Free |
| Parking Space Total | 8 |
| Structure | Patio(s), Deck |
Building
| Bathroom Total | 2 |
| Bedrooms Above Ground | 2 |
| Bedrooms Below Ground | 1 |
| Bedrooms Total | 3 |
| Appliances | Central Vacuum, Dishwasher, Dryer, Refrigerator, Stove, Washer, Window Coverings |
| Basement Development | Finished |
| Basement Type | N/a (finished) |
| Construction Style Attachment | Detached |
| Cooling Type | Central Air Conditioning |
| Exterior Finish | Stone, Vinyl Siding |
| Fireplace Present | Yes |
| Flooring Type | Laminate |
| Foundation Type | Block, Poured Concrete |
| Heating Fuel | Natural Gas |
| Heating Type | Forced Air |
| Stories Total | 2 |
| Type | House |
| Utility Water | Municipal Water |
Parking
| Attached Garage |
Land
| Acreage | No |
| Fence Type | Fenced Yard |
| Land Amenities | Beach, Marina, Schools |
| Sewer | Sanitary Sewer |
| Size Depth | 140 Ft |
| Size Frontage | 100 Ft |
| Size Irregular | 100 X 140 Ft |
| Size Total Text | 100 X 140 Ft|under 1/2 Acre |
| Surface Water | Pond Or Stream |
| Zoning Description | R1 |
Rooms
| Level | Type | Length | Width | Dimensions |
|---|---|---|---|---|
| Second Level | Bedroom 2 | 4.04 m | 2.86 m | 4.04 m x 2.86 m |
| Second Level | Bedroom 3 | 5.48 m | 3.83 m | 5.48 m x 3.83 m |
| Basement | Recreational, Games Room | 4.19 m | 3.45 m | 4.19 m x 3.45 m |
| Ground Level | Kitchen | 4.8 m | 4.61 m | 4.8 m x 4.61 m |
| Ground Level | Eating Area | 3.42 m | 2.91 m | 3.42 m x 2.91 m |
| Ground Level | Dining Room | 5.72 m | 2.78 m | 5.72 m x 2.78 m |
| Ground Level | Living Room | 3.95 m | 3 m | 3.95 m x 3 m |
| Ground Level | Bedroom | 5.9 m | 3.91 m | 5.9 m x 3.91 m |
Utilities
| Cable | Available |
| Sewer | Installed |
https://www.realtor.ca/real-estate/27354877/82-ninth-street-brock-beaverton-beaverton
Interested?
Contact us for more information









































