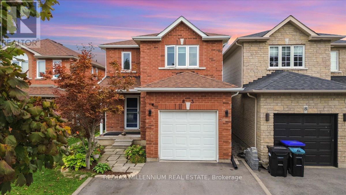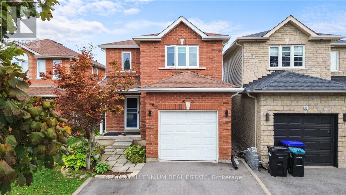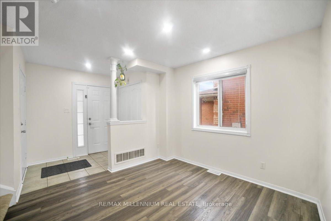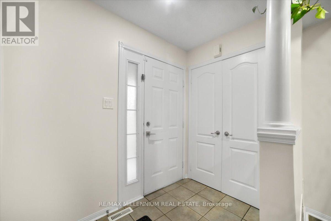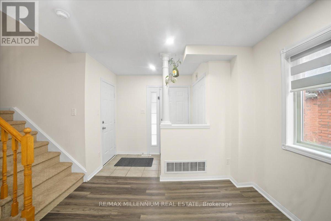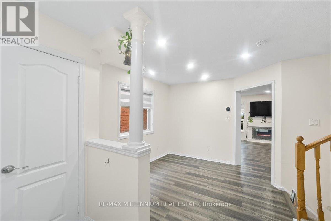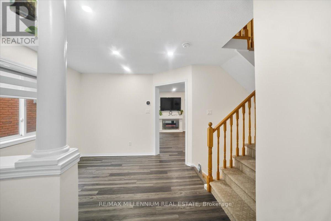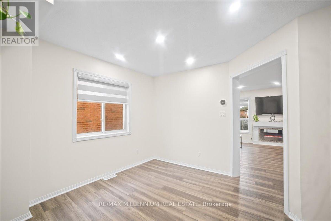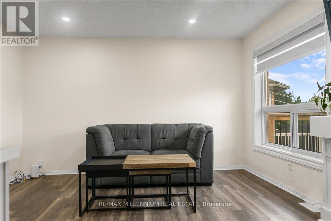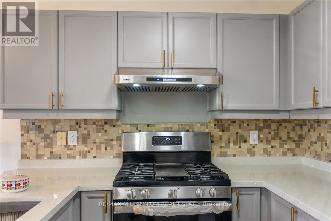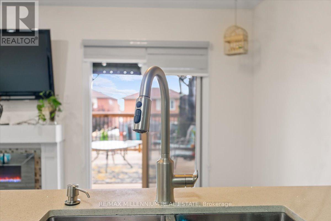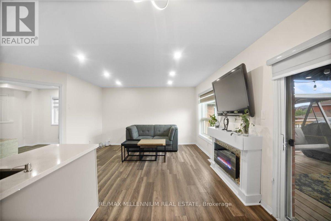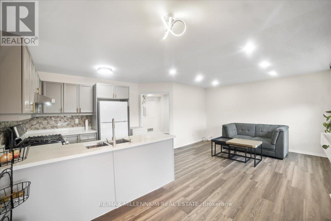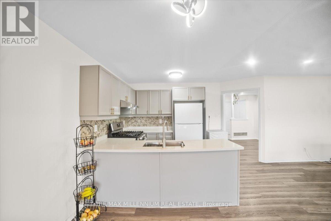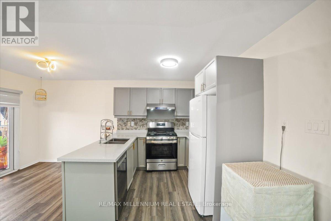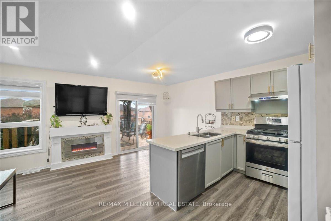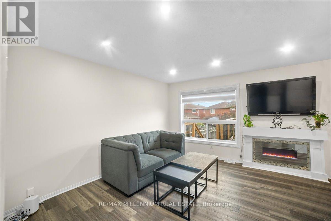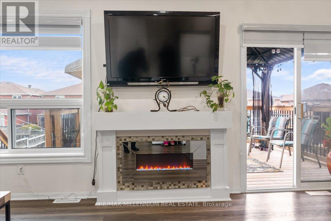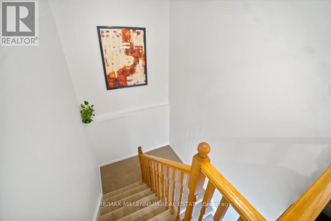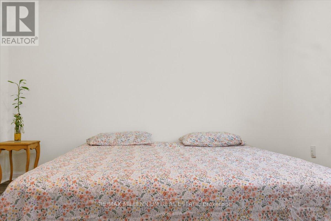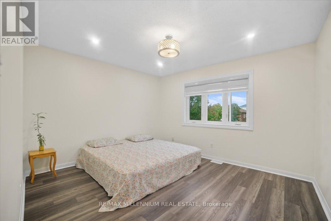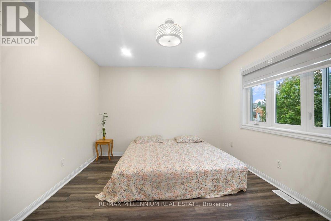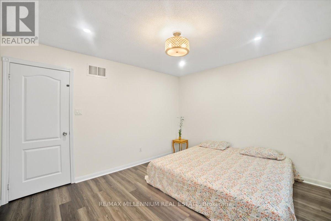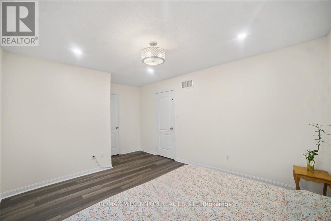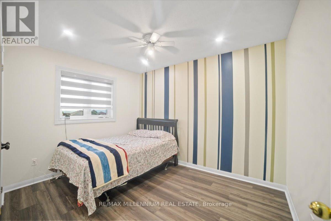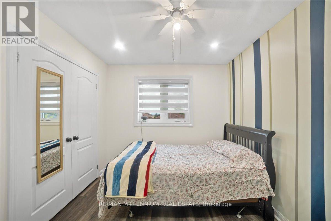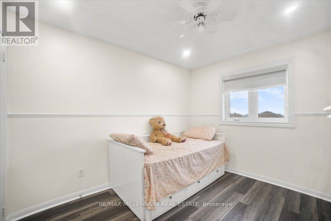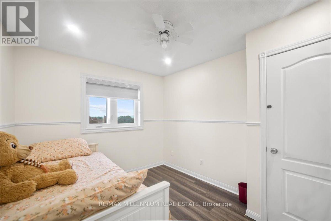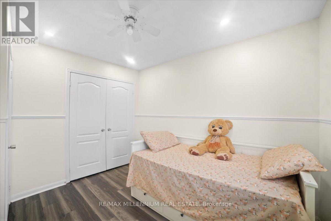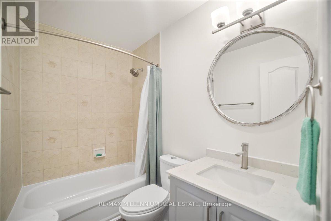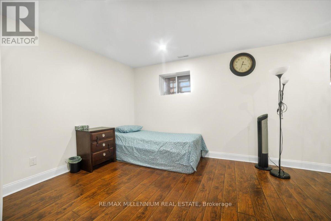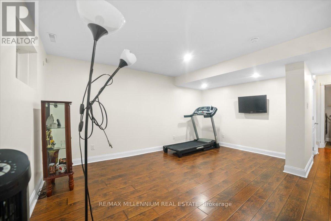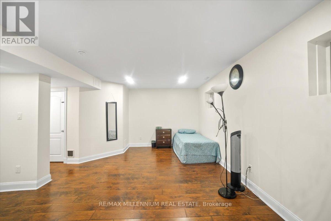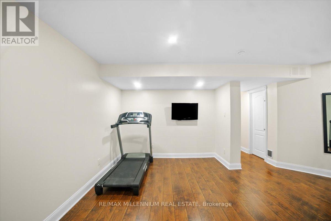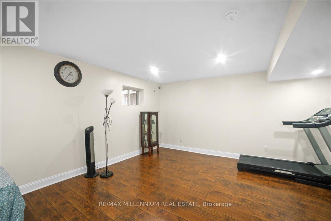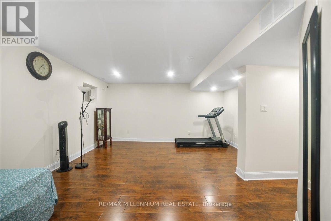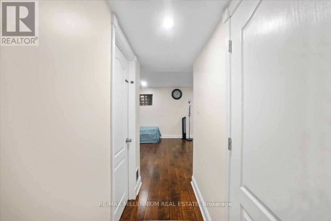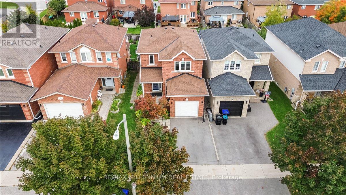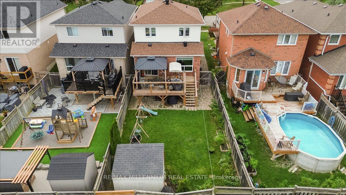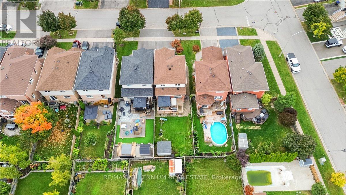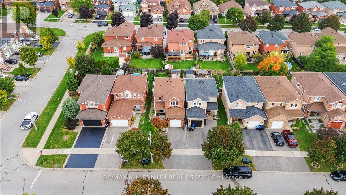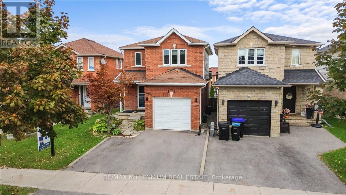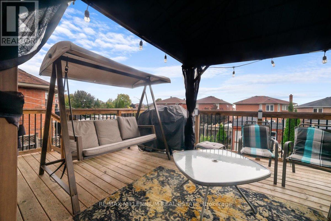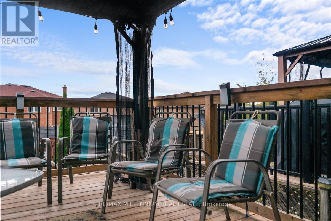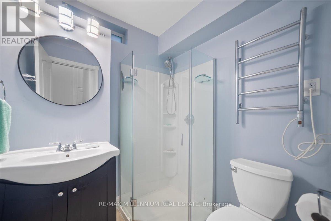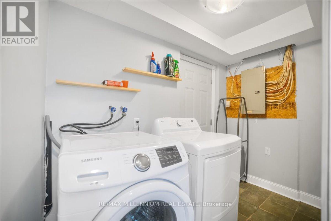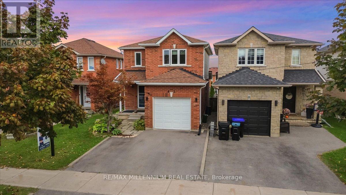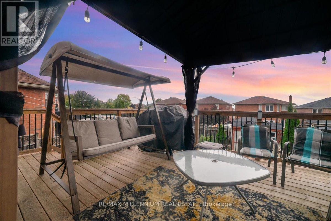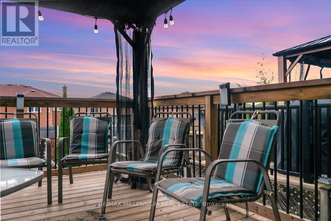83 Smith Street Bradford West Gwillimbury (Bradford), Ontario L3Z 3E3
$779,000
A Beautiful, Bright, Open-Concept Detached Home featuring 3 spacious bedrooms, 2.5 bathrooms,and a fully finished basement with a recreation room and 3-piece washroom. Situated on an extra-deep lot, this home offers excellent curb appeal with a landscaped walkway, newer roof,and fresh neutral paint throughout. The upgraded kitchen adds a touch of elegance, while the master bedroom boasts an open and bright look. Step outside to enjoy a private backyard complete with a gazebo and patio, perfect for relaxing or entertaining. The finished basement provides additional living space ideal for family gatherings. Conveniently located close to Highway 400, schools, shopping, parks, and more! ** This is a linked property.** (id:53503)
Property Details
| MLS® Number | N12429552 |
| Property Type | Single Family |
| Community Name | Bradford |
| Equipment Type | Water Heater - Gas, Water Heater |
| Features | Gazebo |
| Parking Space Total | 3 |
| Rental Equipment Type | Water Heater - Gas, Water Heater |
| Structure | Patio(s) |
Building
| Bathroom Total | 3 |
| Bedrooms Above Ground | 3 |
| Bedrooms Total | 3 |
| Age | 16 To 30 Years |
| Appliances | Dishwasher, Dryer, Stove, Washer, Refrigerator |
| Basement Development | Finished |
| Basement Type | N/a (finished) |
| Construction Style Attachment | Detached |
| Cooling Type | Central Air Conditioning |
| Exterior Finish | Brick, Vinyl Siding |
| Fireplace Present | Yes |
| Flooring Type | Ceramic, Hardwood, Carpeted, Laminate |
| Half Bath Total | 1 |
| Heating Fuel | Natural Gas |
| Heating Type | Forced Air |
| Stories Total | 2 |
| Size Interior | 1100 - 1500 Sqft |
| Type | House |
| Utility Water | Municipal Water |
Parking
| Garage |
Land
| Acreage | No |
| Fence Type | Fenced Yard |
| Sewer | Sanitary Sewer |
| Size Depth | 118 Ft |
| Size Frontage | 29 Ft ,6 In |
| Size Irregular | 29.5 X 118 Ft |
| Size Total Text | 29.5 X 118 Ft|under 1/2 Acre |
Rooms
| Level | Type | Length | Width | Dimensions |
|---|---|---|---|---|
| Second Level | Primary Bedroom | 4.85 m | 3.43 m | 4.85 m x 3.43 m |
| Second Level | Bedroom 2 | 3.56 m | 2.82 m | 3.56 m x 2.82 m |
| Second Level | Bedroom 3 | 3.38 m | 2.82 m | 3.38 m x 2.82 m |
| Basement | Recreational, Games Room | Measurements not available | ||
| Lower Level | Kitchen | 2.59 m | 2.49 m | 2.59 m x 2.49 m |
| Main Level | Foyer | 2.36 m | 1.45 m | 2.36 m x 1.45 m |
| Main Level | Eating Area | 2.92 m | 2.49 m | 2.92 m x 2.49 m |
| Main Level | Living Room | 4.04 m | 3.81 m | 4.04 m x 3.81 m |
| Main Level | Den | 3.2 m | 2.77 m | 3.2 m x 2.77 m |
Interested?
Contact us for more information

