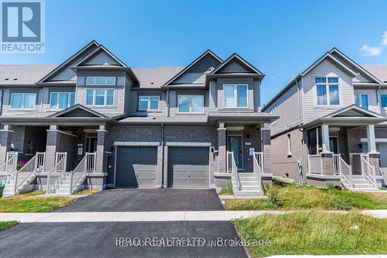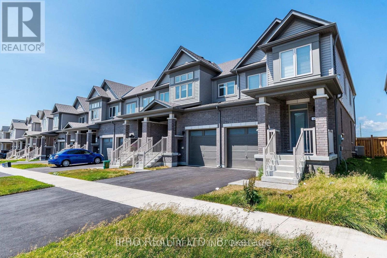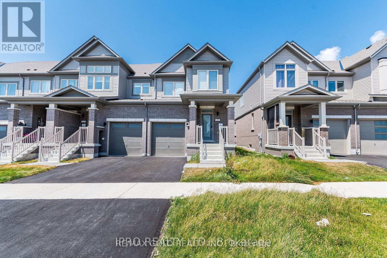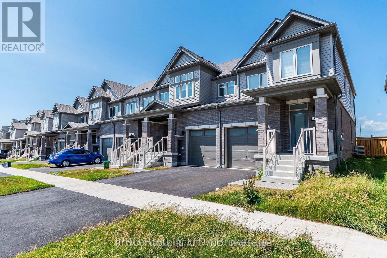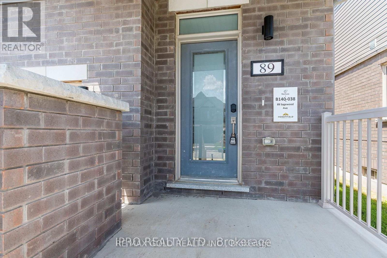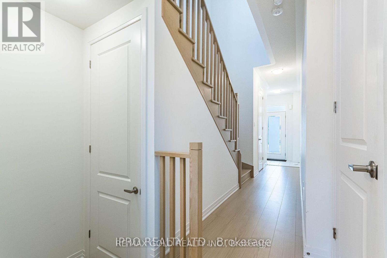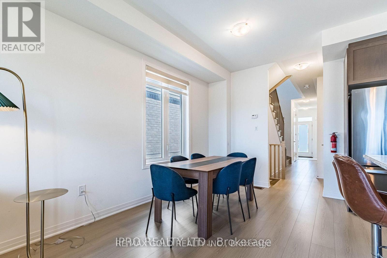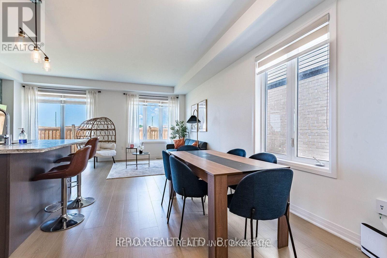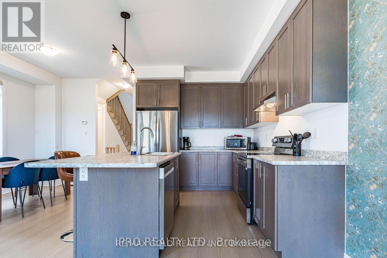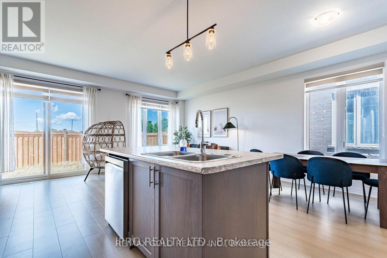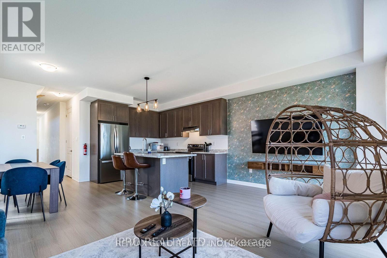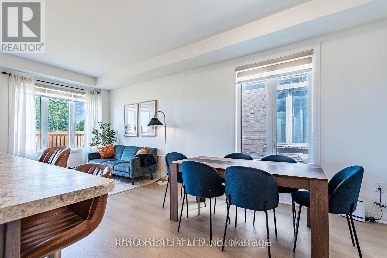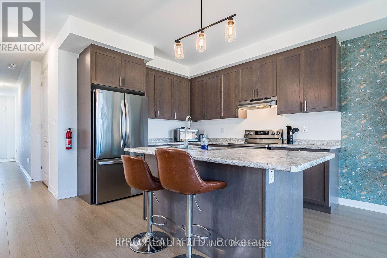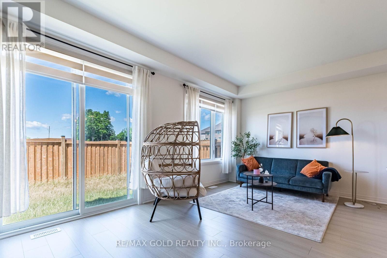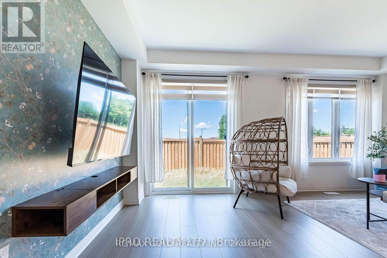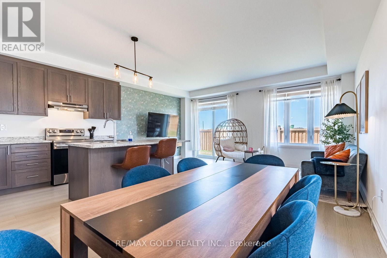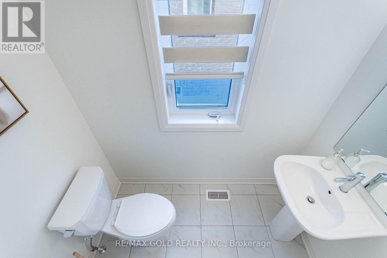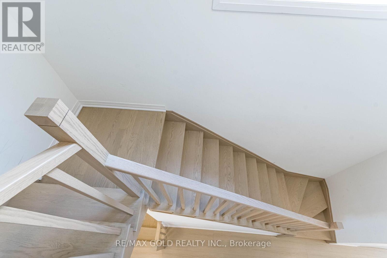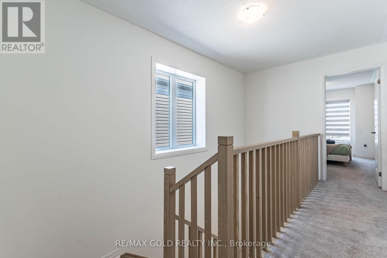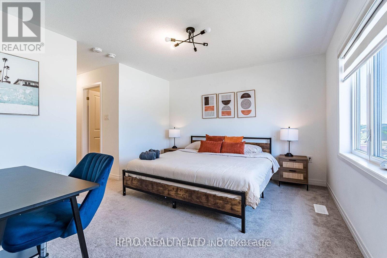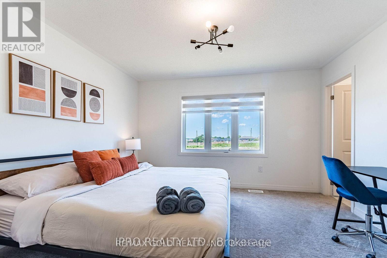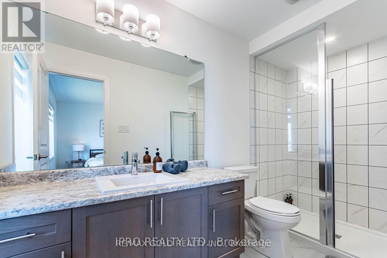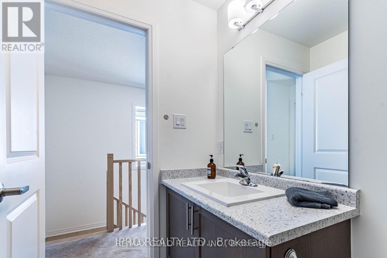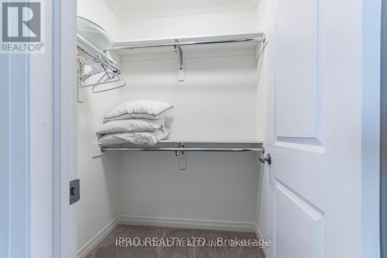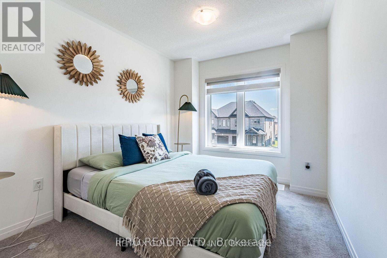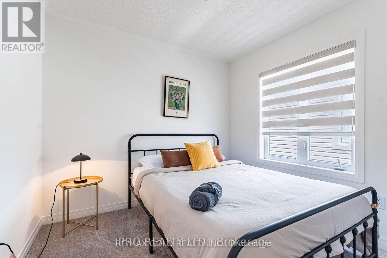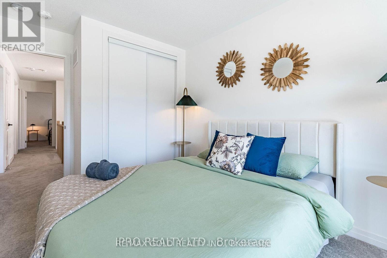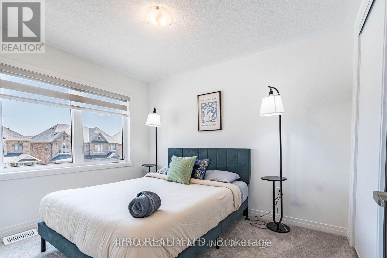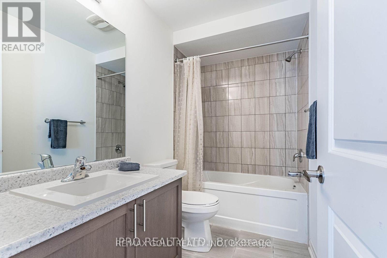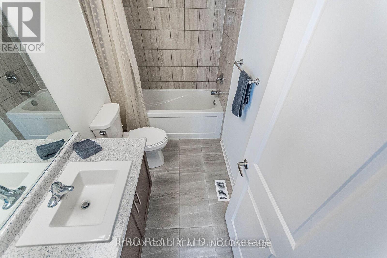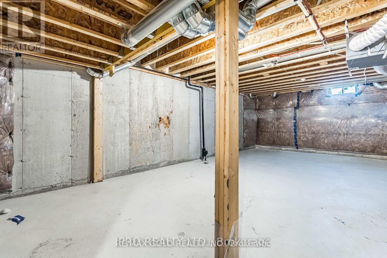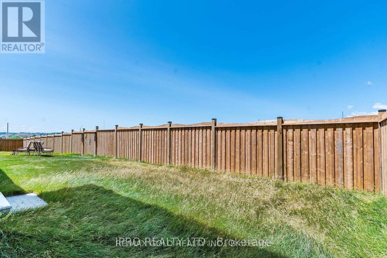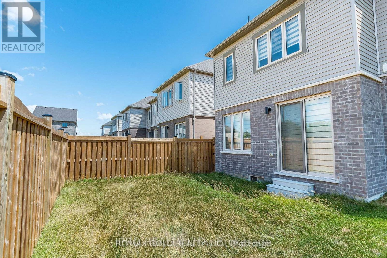89 Sagewood Avenue Barrie (Painswick South), Ontario L9J 0K5
$779,800
The Centennial model is a beautifully designed semi-detached home situated in the Copperhill master planned Ventura South Community in South Barrie and placed on a corner lot. Built by an award-winning builder, it boasts high-quality craftsmanship and attention to detail. Incredible opportunity to own this beautifully upgraded 3-bedroom, 3-bathroom. Offering 1800sq ft of stylish living space! This home features a modern kitchen that shines with stainless steel appliances, including a stove, fridge, dishwasher, and a chimney-style range hood. Sleek quartz countertop sand a spacious island with seating complement all. Throughout the main floor, enjoyhigh-quality laminate and tile flooring, smooth ceilings, and a stained wood staircase with upgraded balusters. The thoughtfully designed laundry room with garage access includes a side-by-side washer and dryer, overhead cabinets. Conveniently located near Highway 400, the South Barrie GO Station, and walking and cycling trails (id:53503)
Property Details
| MLS® Number | S12367972 |
| Property Type | Single Family |
| Community Name | Painswick South |
| Equipment Type | Water Heater |
| Parking Space Total | 2 |
| Rental Equipment Type | Water Heater |
Building
| Bathroom Total | 3 |
| Bedrooms Above Ground | 4 |
| Bedrooms Total | 4 |
| Age | 0 To 5 Years |
| Appliances | Dishwasher, Dryer, Hood Fan, Stove, Washer, Refrigerator |
| Basement Type | Full |
| Construction Style Attachment | Attached |
| Cooling Type | Central Air Conditioning |
| Exterior Finish | Brick, Brick Facing |
| Flooring Type | Laminate, Ceramic, Carpeted |
| Half Bath Total | 1 |
| Heating Fuel | Natural Gas |
| Heating Type | Forced Air |
| Stories Total | 2 |
| Size Interior | 1500 - 2000 Sqft |
| Type | Row / Townhouse |
| Utility Water | Municipal Water |
Parking
| Attached Garage | |
| Garage |
Land
| Acreage | No |
| Sewer | Sanitary Sewer |
| Size Depth | 93 Ft ,10 In |
| Size Frontage | 23 Ft ,7 In |
| Size Irregular | 23.6 X 93.9 Ft |
| Size Total Text | 23.6 X 93.9 Ft |
Rooms
| Level | Type | Length | Width | Dimensions |
|---|---|---|---|---|
| Second Level | Primary Bedroom | Measurements not available | ||
| Second Level | Bedroom 2 | Measurements not available | ||
| Second Level | Bedroom 3 | Measurements not available | ||
| Second Level | Bedroom 4 | Measurements not available | ||
| Ground Level | Great Room | Measurements not available | ||
| Ground Level | Kitchen | Measurements not available | ||
| Ground Level | Eating Area | Measurements not available | ||
| Ground Level | Laundry Room | Measurements not available |
Interested?
Contact us for more information

