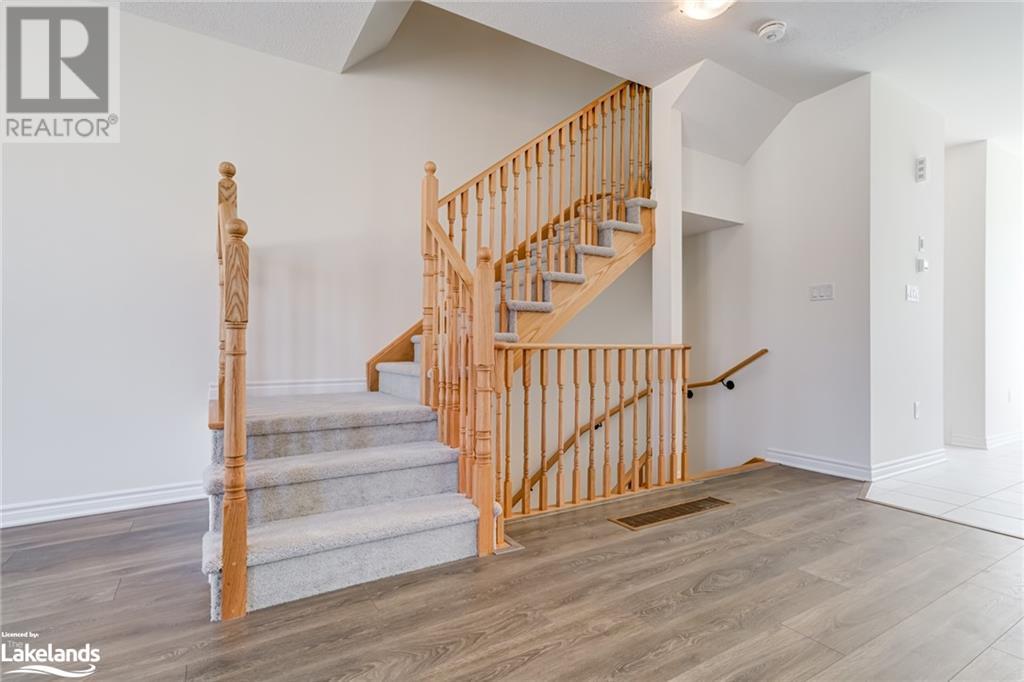89 Surf Drive Wasaga Beach, Ontario L9Z 0G3
$559,000Maintenance, Property Management
$175 Monthly
Maintenance, Property Management
$175 MonthlyWelcome to Georgian Sands! This newly built townhome spans three levels and offers an abundance of natural light and generous living space. Featuring 3 bedrooms, 4 bathrooms, this property offers a bright foyer and spacious family room on the main level. The second floor boasts a spacious open-concept kitchen, dining and living area perfect for hosting your loved ones and entertaining. The kitchen offers new stainless appliances and beautifully upgraded laminate flooring in the living room and dining room. The third floor offers three generous sized bedrooms including a large primary with a 4pc ensuite and walk in closet. The attached single car garage features inside entry on the main floor providing convenience. Don't miss out on your opportunity to own this never lived in property close to many of the wonderful amenities that Wasaga Beach has to offer! (id:53503)
Open House
This property has open houses!
2:00 pm
Ends at:4:00 pm
Property Details
| MLS® Number | 40628391 |
| Property Type | Single Family |
| Amenities Near By | Beach, Park, Public Transit, Schools |
| Community Features | Community Centre, School Bus |
| Equipment Type | Water Heater |
| Features | Balcony |
| Parking Space Total | 3 |
| Rental Equipment Type | Water Heater |
Building
| Bathroom Total | 4 |
| Bedrooms Above Ground | 3 |
| Bedrooms Total | 3 |
| Appliances | Central Vacuum - Roughed In, Dishwasher, Dryer, Refrigerator, Stove, Washer |
| Architectural Style | 3 Level |
| Basement Type | None |
| Construction Style Attachment | Attached |
| Cooling Type | None |
| Exterior Finish | Vinyl Siding |
| Fire Protection | Smoke Detectors |
| Foundation Type | Poured Concrete |
| Half Bath Total | 2 |
| Heating Fuel | Natural Gas |
| Heating Type | Forced Air |
| Stories Total | 3 |
| Size Interior | 1500 Sqft |
| Type | Row / Townhouse |
| Utility Water | Municipal Water |
Parking
| Attached Garage |
Land
| Access Type | Road Access |
| Acreage | No |
| Land Amenities | Beach, Park, Public Transit, Schools |
| Sewer | Municipal Sewage System |
| Size Depth | 109 Ft |
| Size Frontage | 18 Ft |
| Size Total Text | Under 1/2 Acre |
| Zoning Description | R3-39 |
Rooms
| Level | Type | Length | Width | Dimensions |
|---|---|---|---|---|
| Second Level | 2pc Bathroom | Measurements not available | ||
| Second Level | Living Room/dining Room | 17'0'' x 18'5'' | ||
| Second Level | Kitchen | 13'3'' x 11'0'' | ||
| Third Level | 4pc Bathroom | Measurements not available | ||
| Third Level | 4pc Bathroom | Measurements not available | ||
| Third Level | Bedroom | 8'7'' x 9'9'' | ||
| Third Level | Bedroom | 8'0'' x 8'8'' | ||
| Third Level | Primary Bedroom | 13'5'' x 11'0'' | ||
| Main Level | 2pc Bathroom | Measurements not available | ||
| Main Level | Family Room | 11'3'' x 10'5'' |
https://www.realtor.ca/real-estate/27245763/89-surf-drive-wasaga-beach
Interested?
Contact us for more information





















































