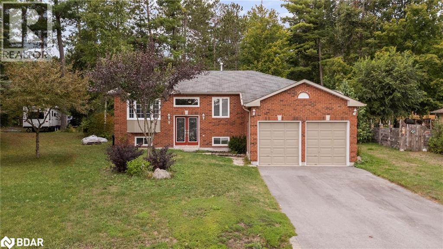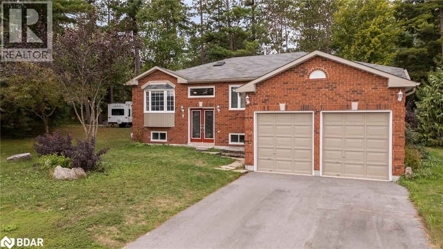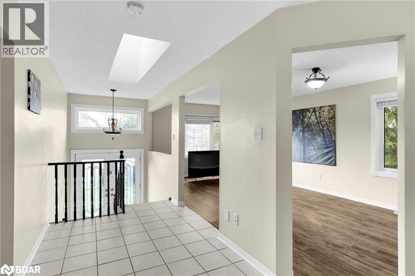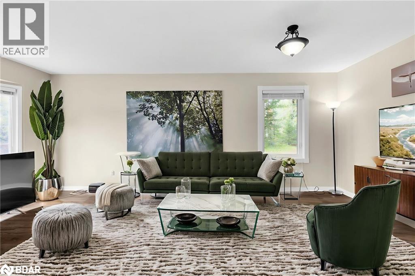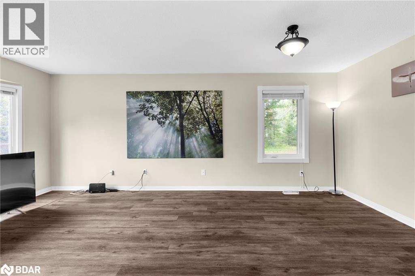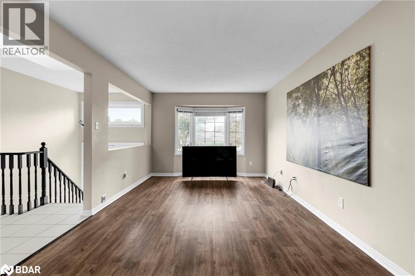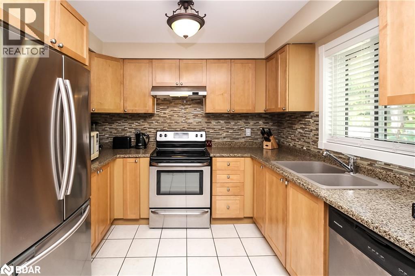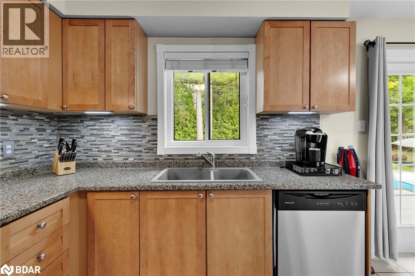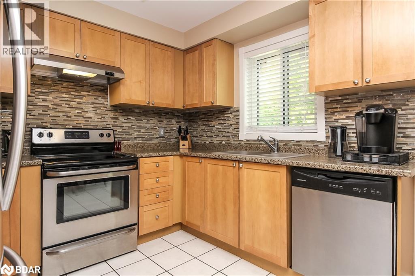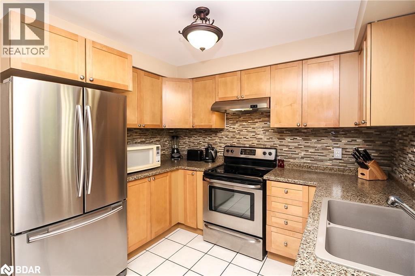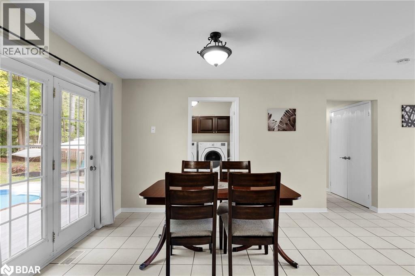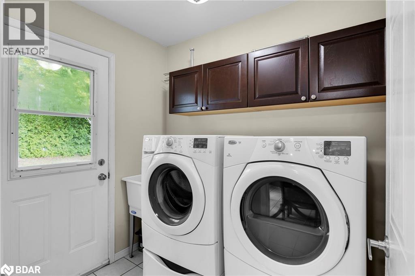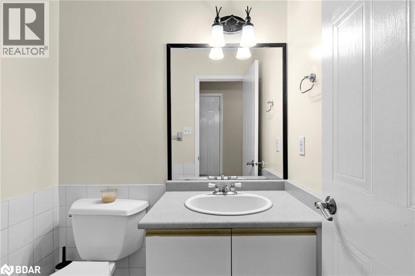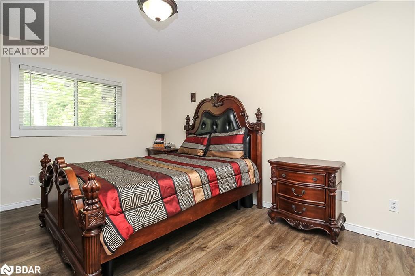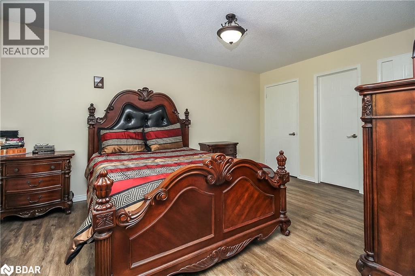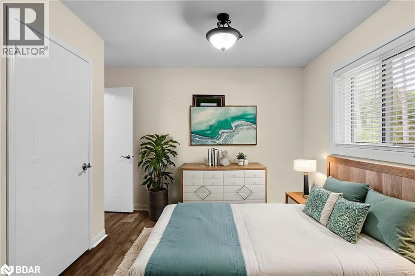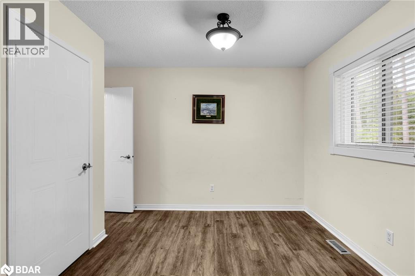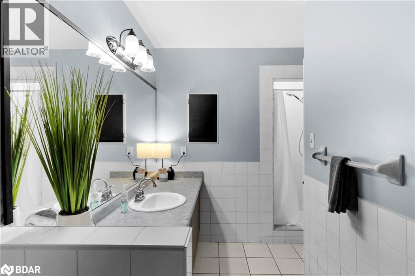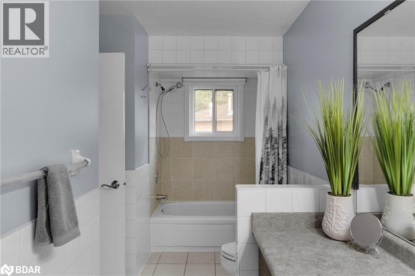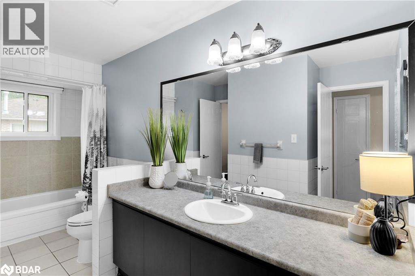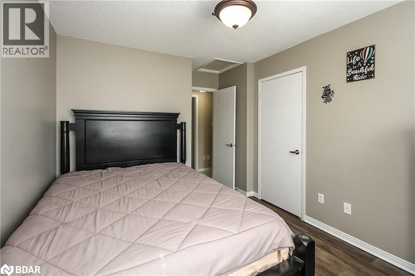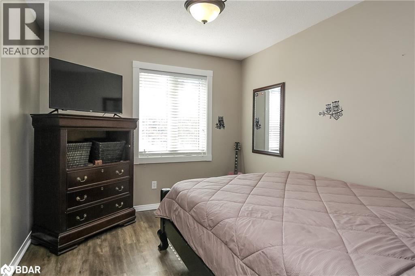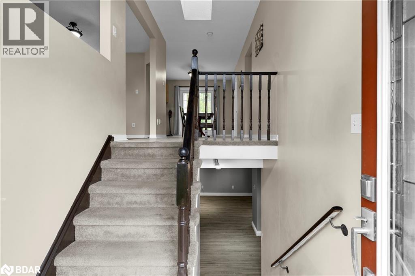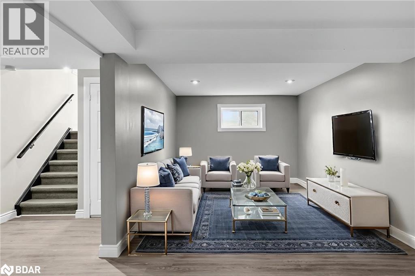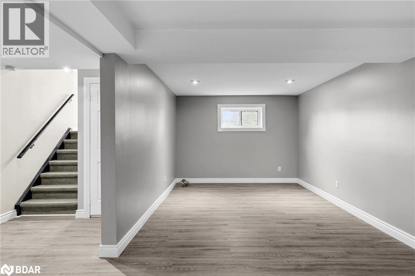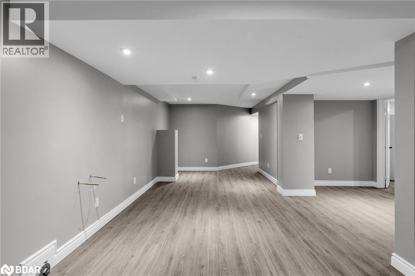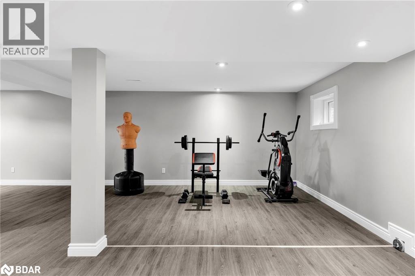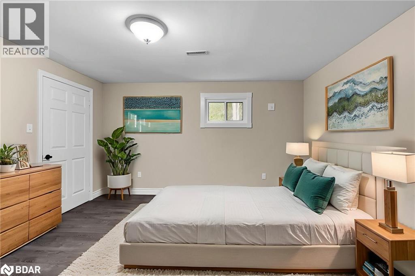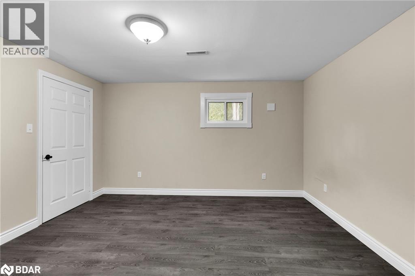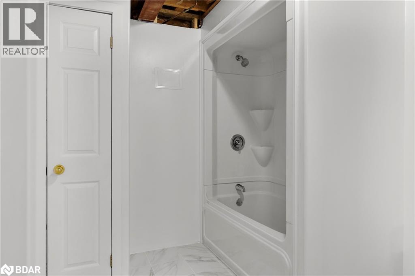4 Bedroom
2 Bathroom
2650 sqft
Raised Bungalow
Inground Pool
Central Air Conditioning
Forced Air, Heat Pump
$789,000
Welcome to 9 Birdie Court, Wasaga Beach. Tucked away on a quiet cul-de-sac in one of Wasaga Beach’s desirable golf course communities, this move-in ready raised bungalow blends modern upgrades with resort-style living. Offering 4 bedrooms, 2.5 bathrooms, and an attached double garage, this home is designed for families or anyone seeking space, comfort, and a backyard oasis. Set on an oversized lot, the property provides parking for a trailer, boat, or RV, plus plenty of room to enjoy its treed natural setting. Step into your private retreat featuring a fenced and gated in-ground pool, new composite deck with built-in lighting, and freshly paved driveway—all surrounded by a fully fenced yard perfect for entertaining and outdoor activities. Inside, this raised bungalow offers a bright main level with an updated kitchen, spacious living areas, and upgrades that deliver peace of mind: new windows throughout, new soffit, fascia, eavestroughs, new air conditioner, and a new heat pump furnace. The newly renovated lower level makes the raised bungalow layout even more versatile, featuring 2 additional bedrooms, a modern bathroom, large family room, and roughed-in plumbing for a kitchen and another bath—perfect for an in-law suite or multi-generational living. New vinyl plank flooring adds style and durability throughout. Conveniently located just minutes from the Provincial Park, Wasaga Beach, Nottawasaga River, shopping, dining, golf, skiing, the casino, arena, and library, this property combines lifestyle and location in one. With countless upgrades already completed, 9 Birdie Court is the raised bungalow you can move into, relax, and start enjoying the Wasaga Beach lifestyle immediately. (id:53503)
Property Details
|
MLS® Number
|
40764468 |
|
Property Type
|
Single Family |
|
Amenities Near By
|
Beach, Golf Nearby, Ski Area |
|
Equipment Type
|
Furnace, Water Heater |
|
Features
|
Cul-de-sac, Conservation/green Belt, Paved Driveway, Sump Pump |
|
Parking Space Total
|
6 |
|
Pool Type
|
Inground Pool |
|
Rental Equipment Type
|
Furnace, Water Heater |
Building
|
Bathroom Total
|
2 |
|
Bedrooms Above Ground
|
2 |
|
Bedrooms Below Ground
|
2 |
|
Bedrooms Total
|
4 |
|
Appliances
|
Dishwasher, Dryer, Refrigerator, Stove, Washer, Window Coverings |
|
Architectural Style
|
Raised Bungalow |
|
Basement Development
|
Partially Finished |
|
Basement Type
|
Full (partially Finished) |
|
Constructed Date
|
1997 |
|
Construction Style Attachment
|
Detached |
|
Cooling Type
|
Central Air Conditioning |
|
Exterior Finish
|
Brick Veneer, Vinyl Siding |
|
Fire Protection
|
Smoke Detectors |
|
Half Bath Total
|
1 |
|
Heating Fuel
|
Natural Gas |
|
Heating Type
|
Forced Air, Heat Pump |
|
Stories Total
|
1 |
|
Size Interior
|
2650 Sqft |
|
Type
|
House |
|
Utility Water
|
Municipal Water |
Parking
Land
|
Access Type
|
Road Access |
|
Acreage
|
No |
|
Fence Type
|
Fence |
|
Land Amenities
|
Beach, Golf Nearby, Ski Area |
|
Sewer
|
Municipal Sewage System |
|
Size Depth
|
138 Ft |
|
Size Frontage
|
61 Ft |
|
Size Irregular
|
0.44 |
|
Size Total
|
0.44 Ac|under 1/2 Acre |
|
Size Total Text
|
0.44 Ac|under 1/2 Acre |
|
Zoning Description
|
R1 |
Rooms
| Level |
Type |
Length |
Width |
Dimensions |
|
Lower Level |
Recreation Room |
|
|
10'5'' x 13'3'' |
|
Lower Level |
Bedroom |
|
|
13'4'' x 14'2'' |
|
Lower Level |
Family Room |
|
|
15'9'' x 28'1'' |
|
Lower Level |
Bedroom |
|
|
8'10'' x 10'1'' |
|
Main Level |
Laundry Room |
|
|
5'8'' x 7'2'' |
|
Main Level |
5pc Bathroom |
|
|
Measurements not available |
|
Main Level |
Bedroom |
|
|
9'7'' x 11'7'' |
|
Main Level |
Primary Bedroom |
|
|
15'4'' x 21'0'' |
|
Main Level |
2pc Bathroom |
|
|
Measurements not available |
|
Main Level |
Kitchen |
|
|
9'0'' x 9'10'' |
|
Main Level |
Dinette |
|
|
9'0'' x 9'10'' |
|
Main Level |
Living Room |
|
|
10'10'' x 20'0'' |
Utilities
|
Cable
|
Available |
|
Natural Gas
|
Available |
https://www.realtor.ca/real-estate/28792471/9-birdie-court-wasaga-beach

