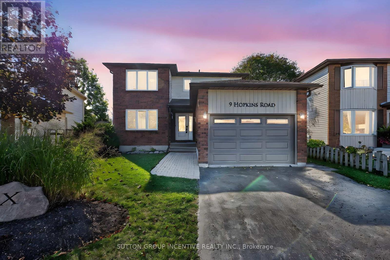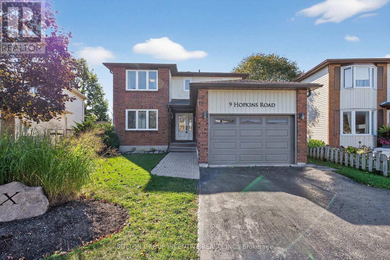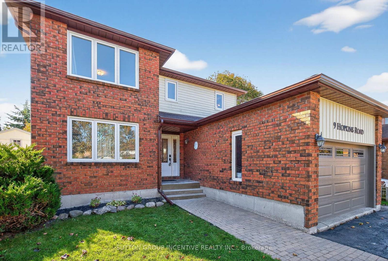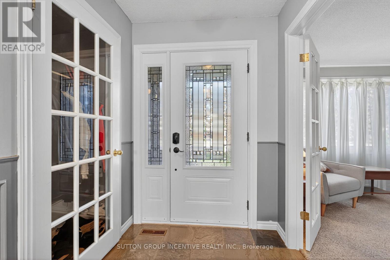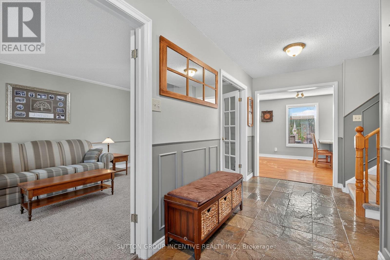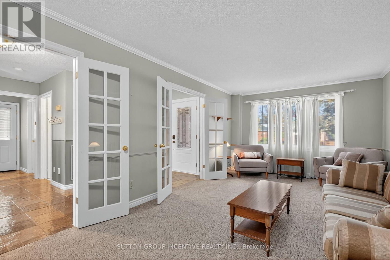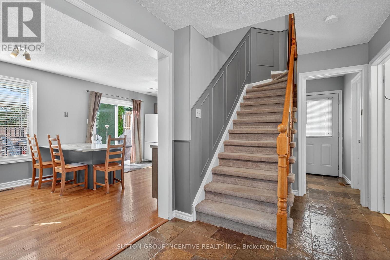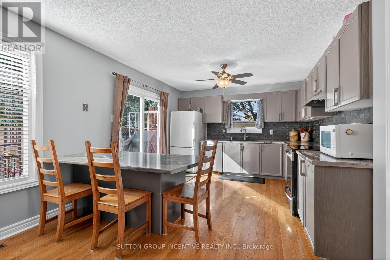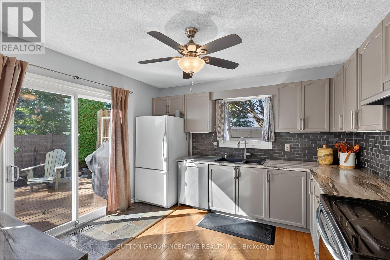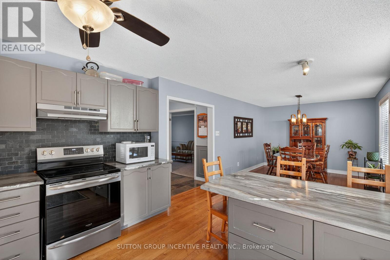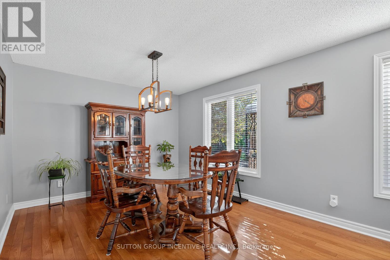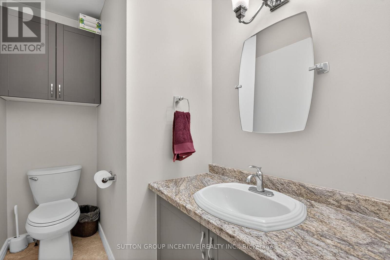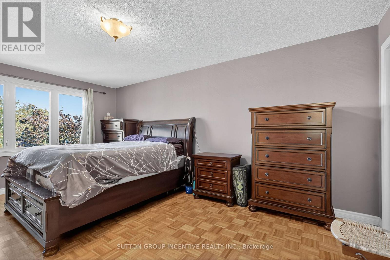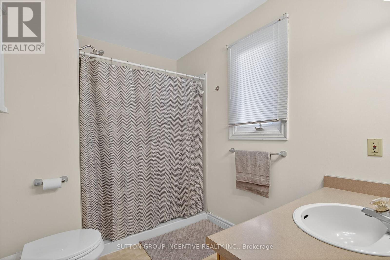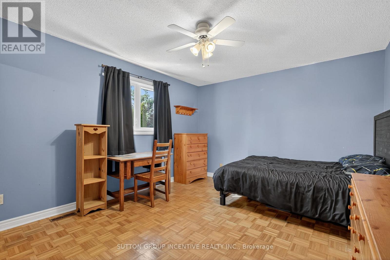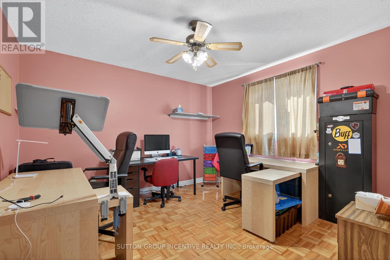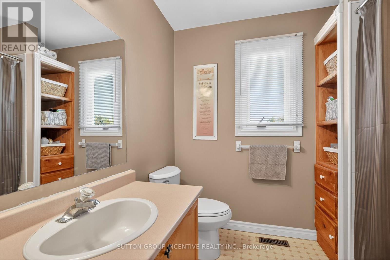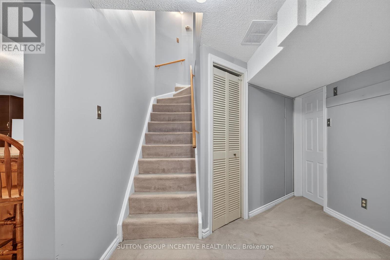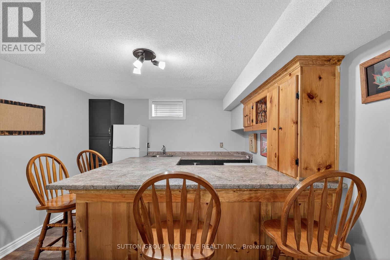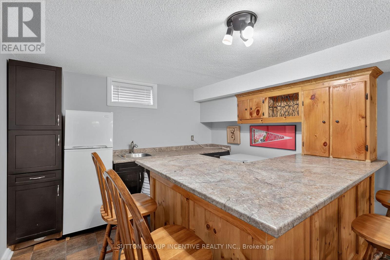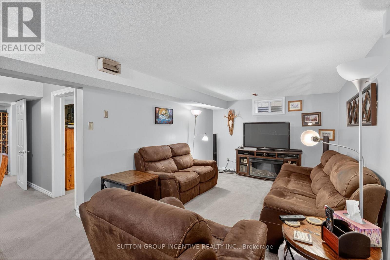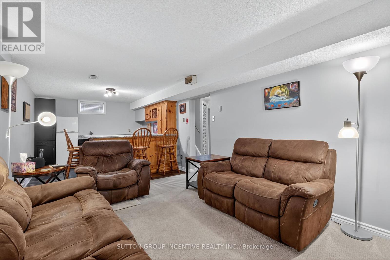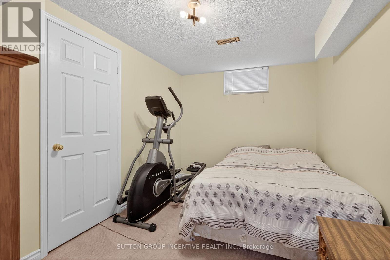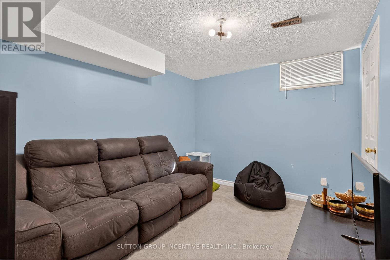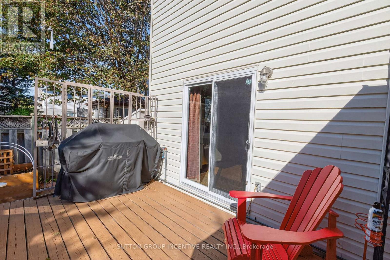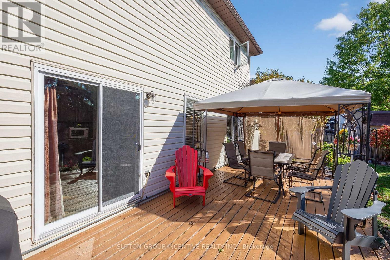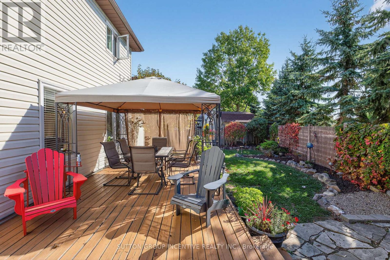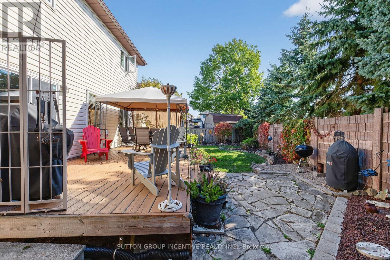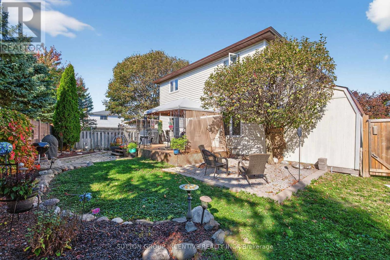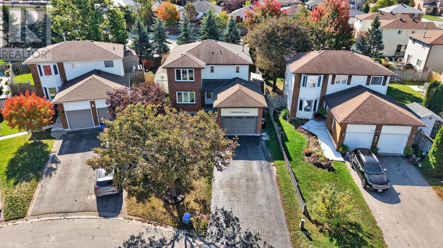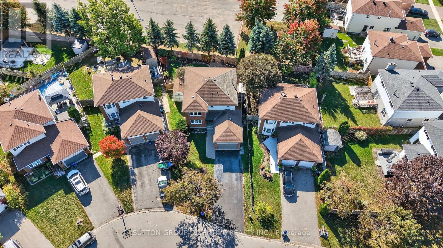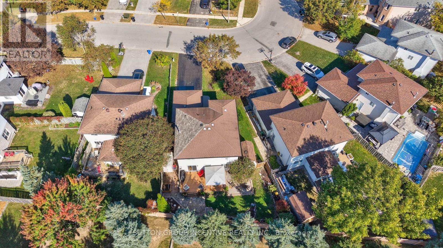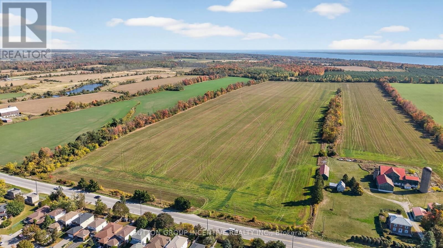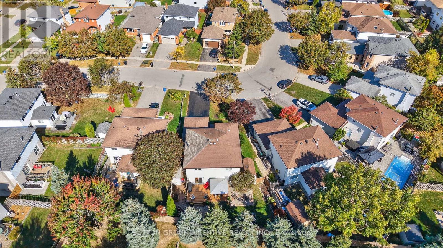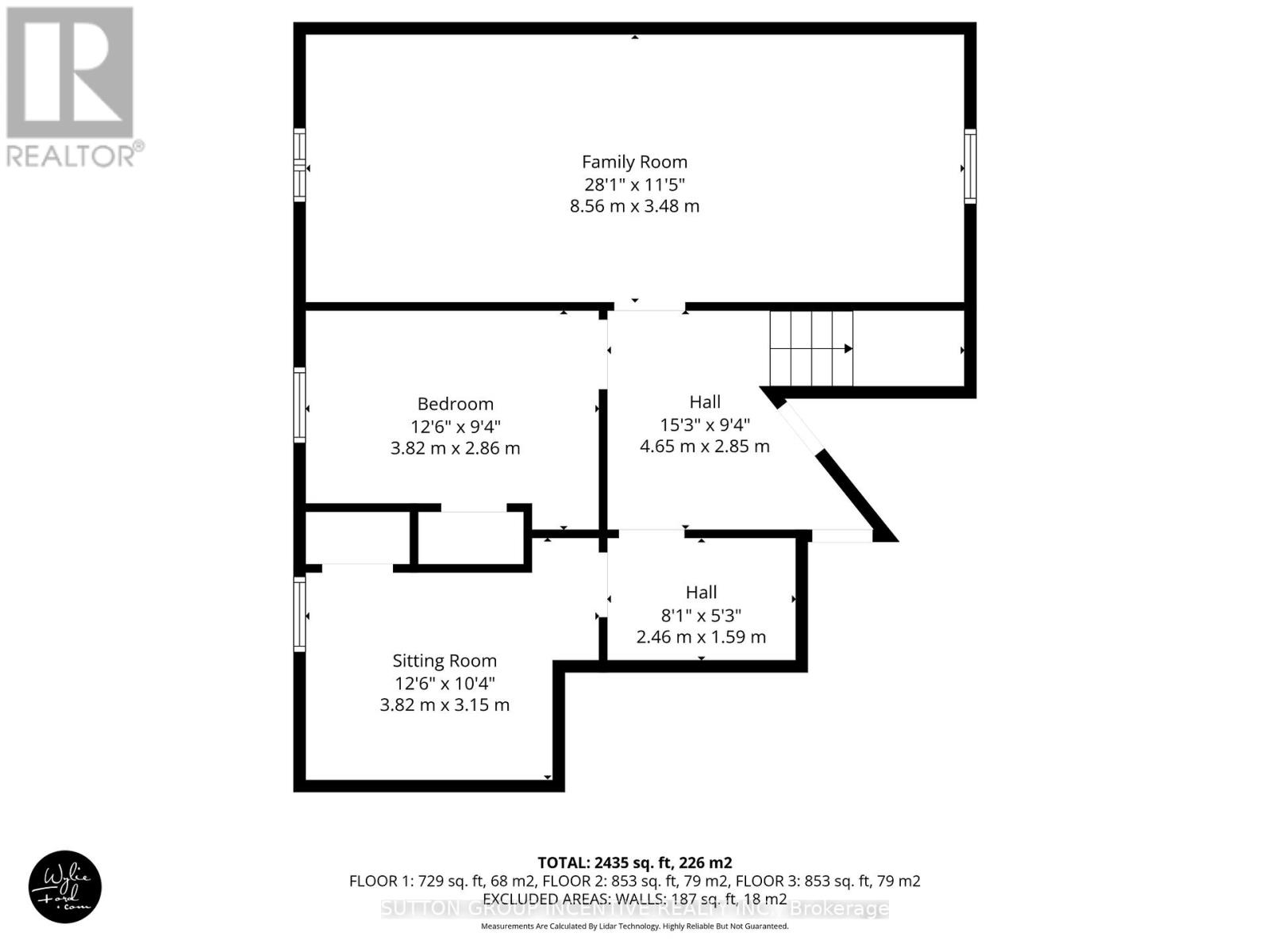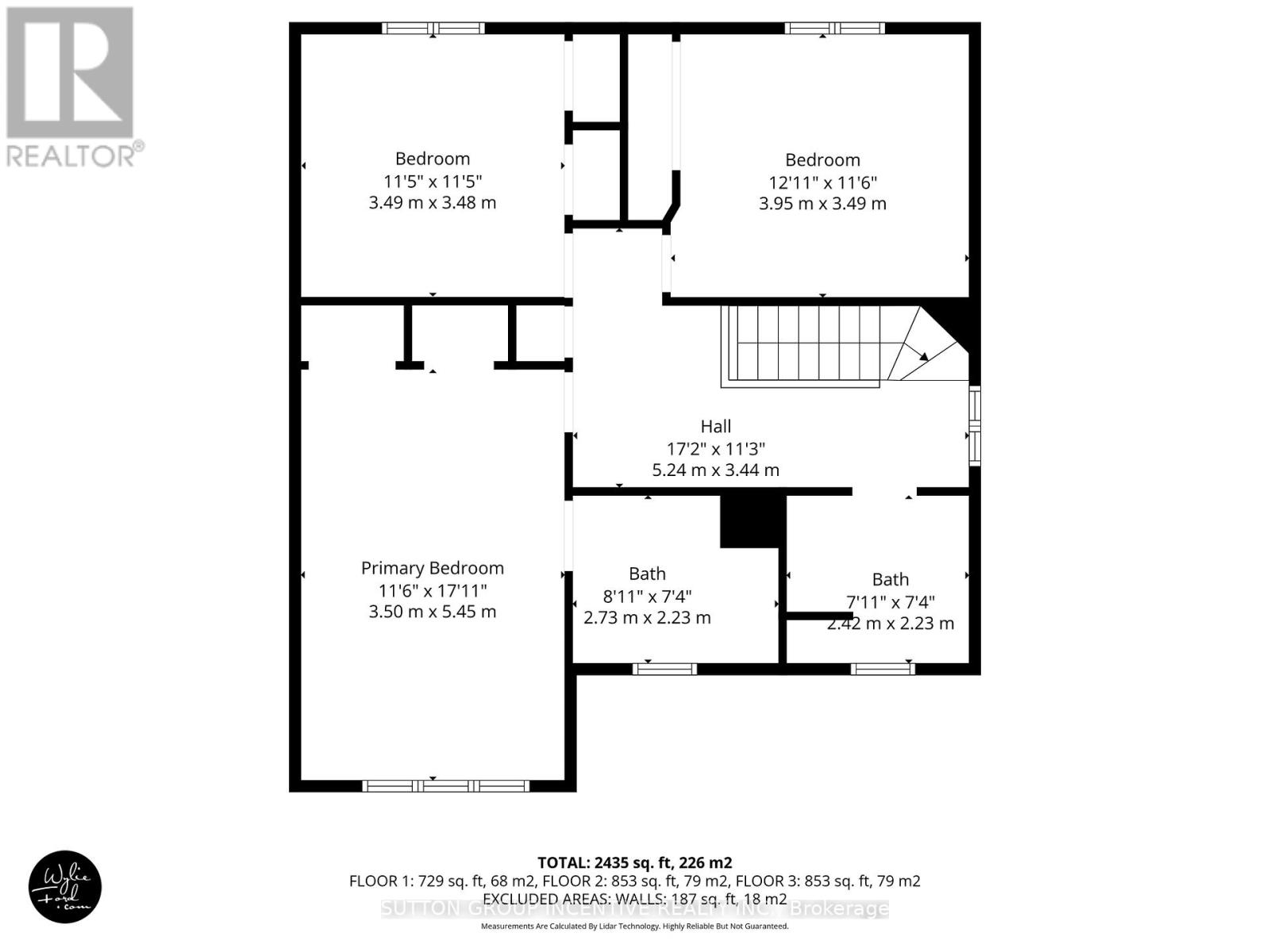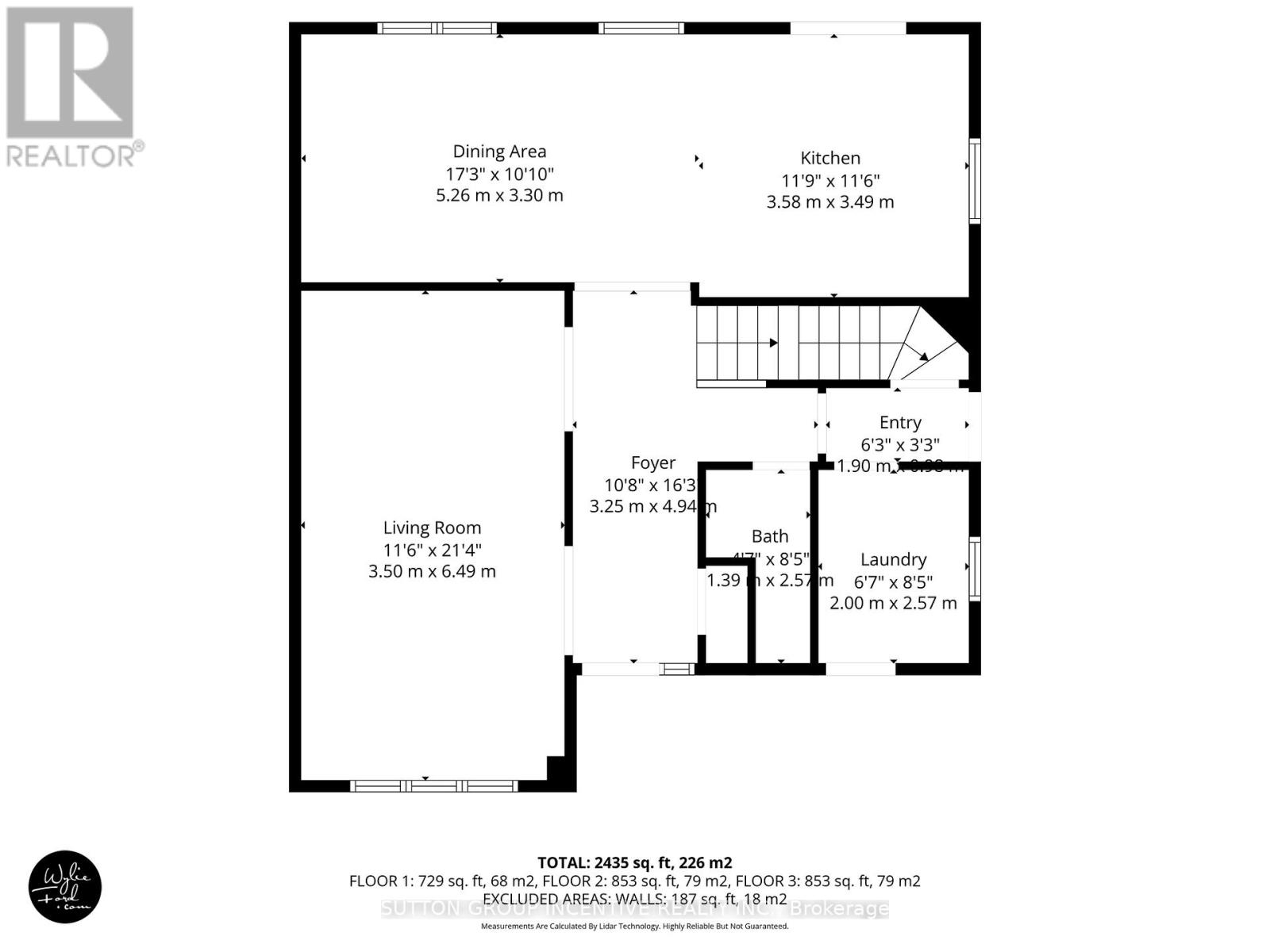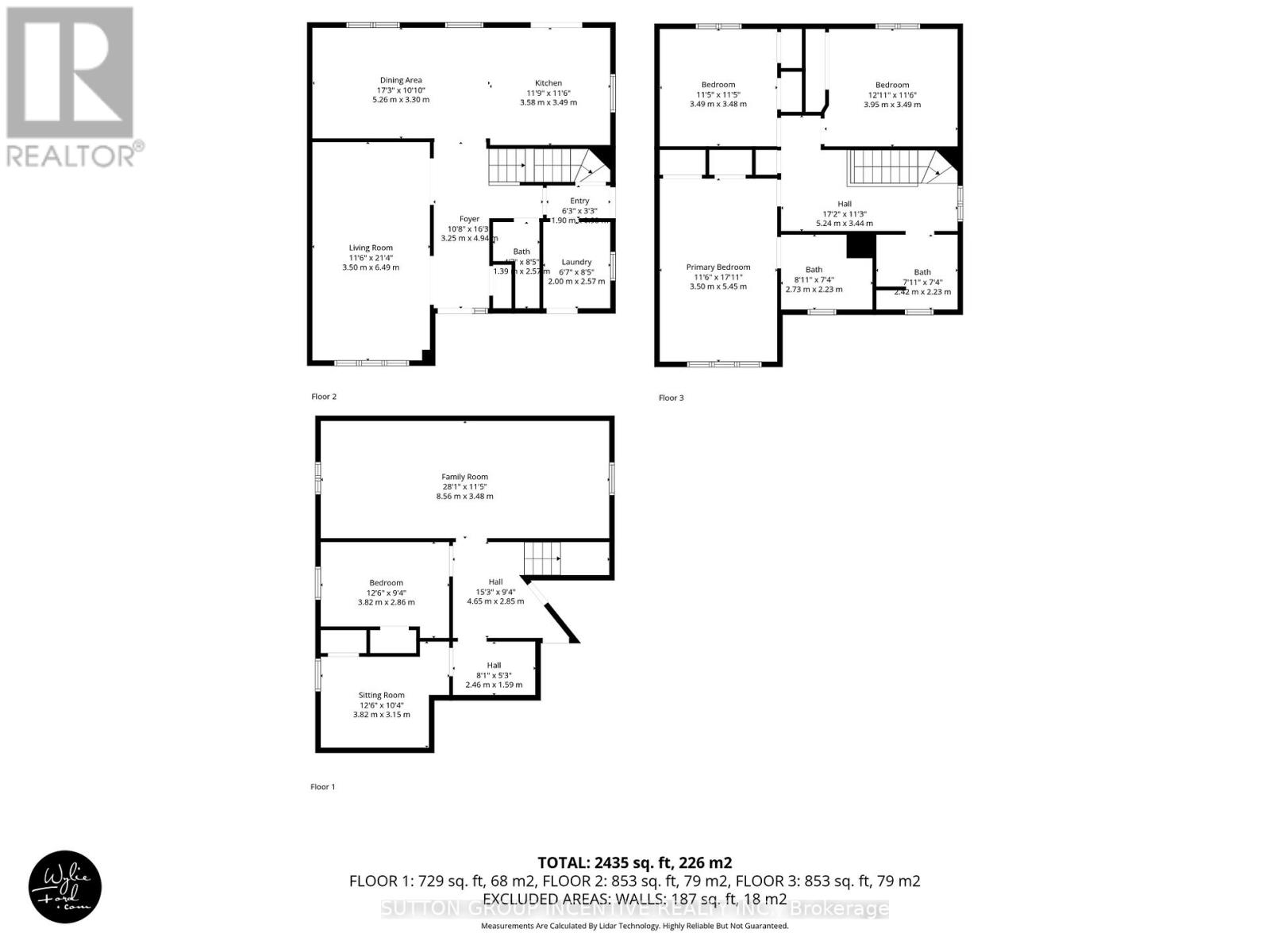9 Hopkins Road Barrie (Grove East), Ontario L4M 5X8
4 Bedroom
4 Bathroom
1500 - 2000 sqft
Fireplace
Central Air Conditioning
Forced Air
$699,900
Move-In Ready! This 3+2 Bdrm, 3 Bath Home Sits On a Quiet East End Street and Backs Onto Open Space. No Sidewalk and Parking for 6+. The Separate Entrance Makes In-Law Capability a Breeze. Full Fin Bsmt w/ 2 Additional Bdrm's, Liv Rm. Wet Bar and Bath. Enjoy the Bright Main Floor with Slate Tile and Large Upgraded Kitchen with Hardwood Floors and Walkout to Rear Yard. The Private Backyard Features a Large Deck, B/I Gas BBQ and 10x10 Shed. 9 Appliances Included. Come Take a Look! (id:53503)
Property Details
| MLS® Number | S12456768 |
| Property Type | Single Family |
| Community Name | Grove East |
| Equipment Type | Water Heater |
| Features | Irregular Lot Size |
| Parking Space Total | 5 |
| Rental Equipment Type | Water Heater |
| Structure | Deck, Porch |
Building
| Bathroom Total | 4 |
| Bedrooms Above Ground | 3 |
| Bedrooms Below Ground | 1 |
| Bedrooms Total | 4 |
| Age | 31 To 50 Years |
| Amenities | Fireplace(s) |
| Appliances | Dishwasher, Dryer, Freezer, Microwave, Stove, Washer, Window Coverings, Refrigerator |
| Basement Development | Finished |
| Basement Type | Full (finished) |
| Construction Style Attachment | Detached |
| Cooling Type | Central Air Conditioning |
| Exterior Finish | Brick, Vinyl Siding |
| Fireplace Present | Yes |
| Foundation Type | Block |
| Half Bath Total | 1 |
| Heating Fuel | Natural Gas |
| Heating Type | Forced Air |
| Stories Total | 2 |
| Size Interior | 1500 - 2000 Sqft |
| Type | House |
| Utility Water | Municipal Water |
Parking
| Attached Garage | |
| Garage | |
| Inside Entry |
Land
| Acreage | No |
| Sewer | Sanitary Sewer |
| Size Depth | 110 Ft |
| Size Frontage | 38 Ft ,8 In |
| Size Irregular | 38.7 X 110 Ft |
| Size Total Text | 38.7 X 110 Ft|under 1/2 Acre |
| Zoning Description | Res |
Rooms
| Level | Type | Length | Width | Dimensions |
|---|---|---|---|---|
| Second Level | Primary Bedroom | 3.5 m | 5.45 m | 3.5 m x 5.45 m |
| Second Level | Bedroom 2 | 3.49 m | 3.48 m | 3.49 m x 3.48 m |
| Second Level | Bedroom 3 | 3.95 m | 3.49 m | 3.95 m x 3.49 m |
| Basement | Recreational, Games Room | 8.56 m | 3.48 m | 8.56 m x 3.48 m |
| Basement | Bedroom 4 | 3.82 m | 2.86 m | 3.82 m x 2.86 m |
| Basement | Bedroom 5 | 3.82 m | 3.15 m | 3.82 m x 3.15 m |
| Main Level | Living Room | 3.5 m | 6.5 m | 3.5 m x 6.5 m |
| Main Level | Eating Area | 5.26 m | 3.3 m | 5.26 m x 3.3 m |
| Main Level | Kitchen | 3.58 m | 3.49 m | 3.58 m x 3.49 m |
| Main Level | Laundry Room | 2 m | 2.57 m | 2 m x 2.57 m |
https://www.realtor.ca/real-estate/28977521/9-hopkins-road-barrie-grove-east-grove-east
Interested?
Contact us for more information

