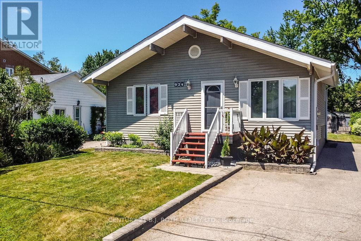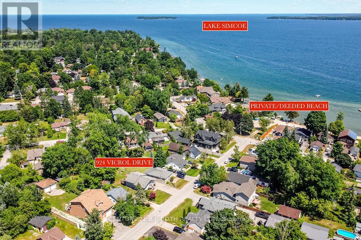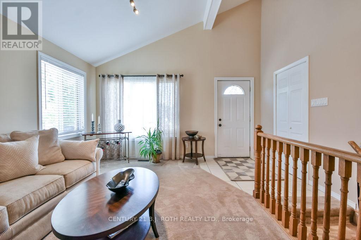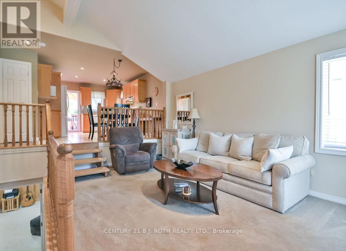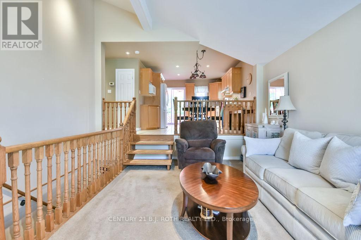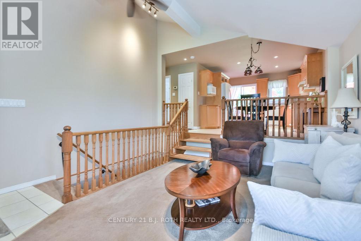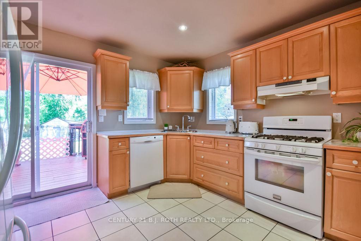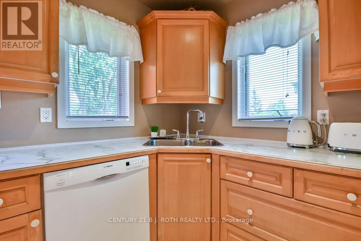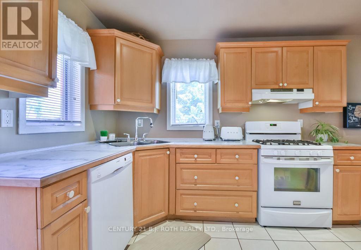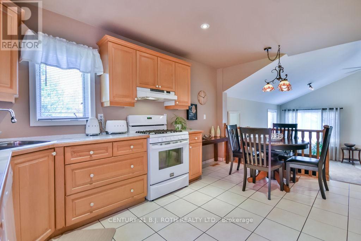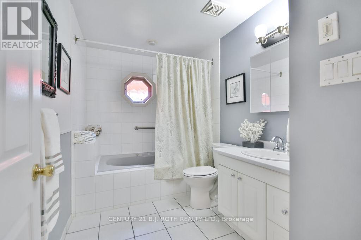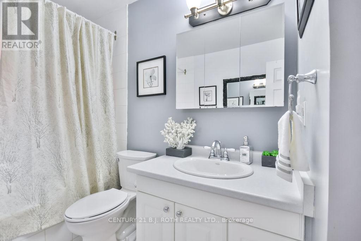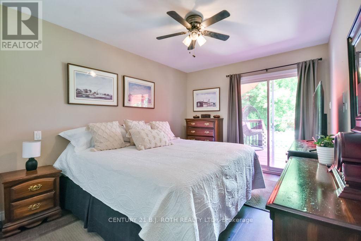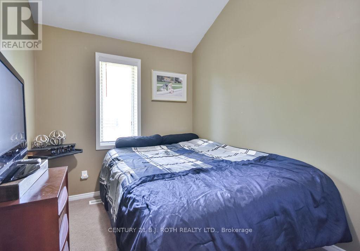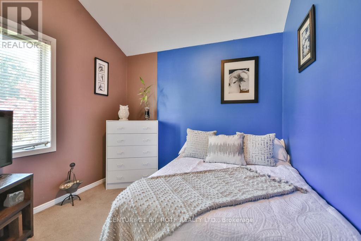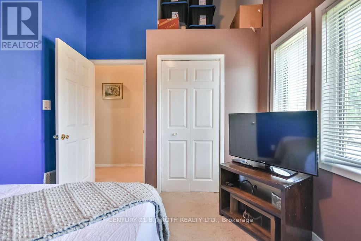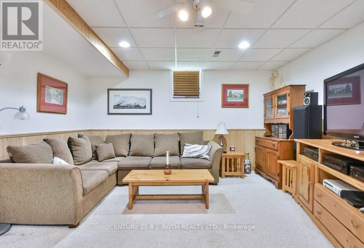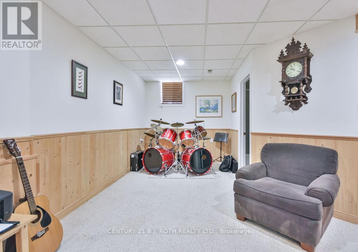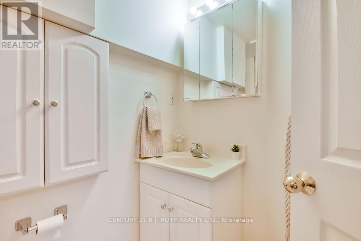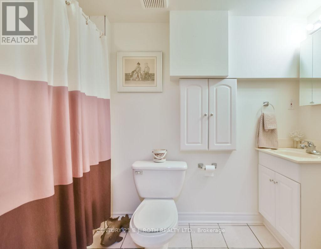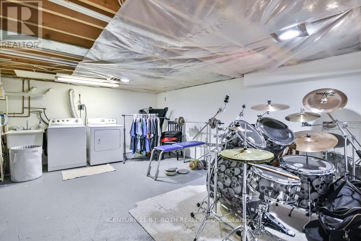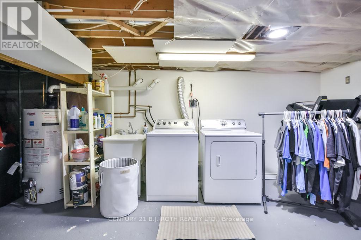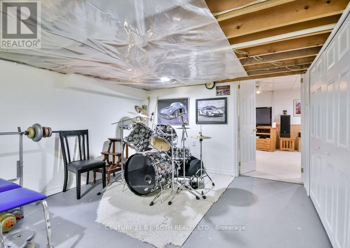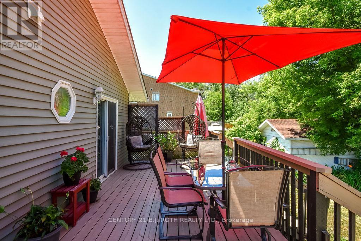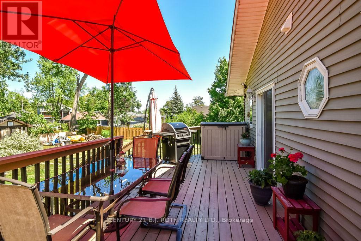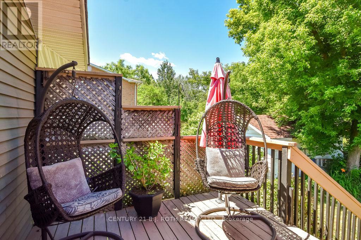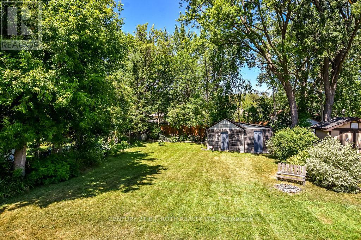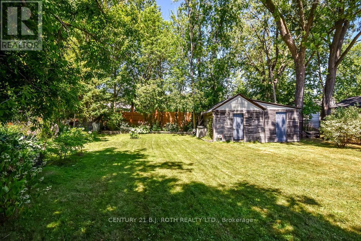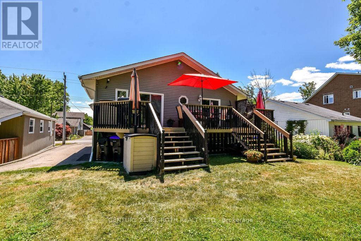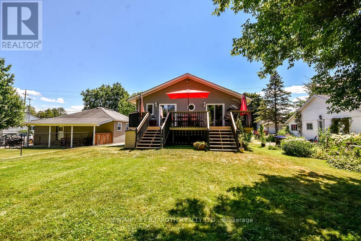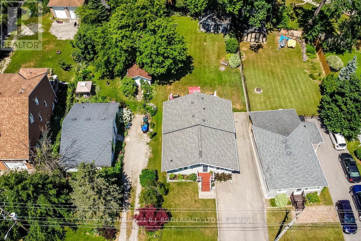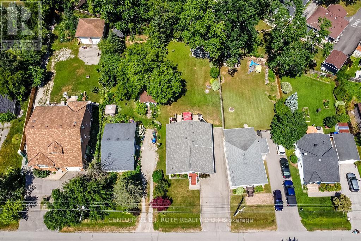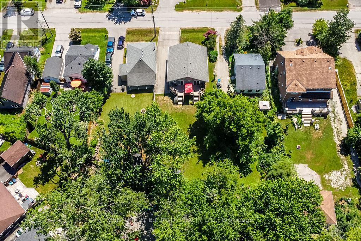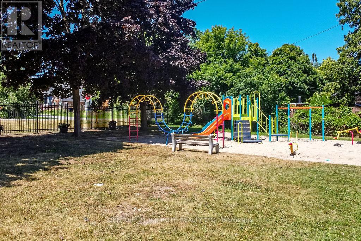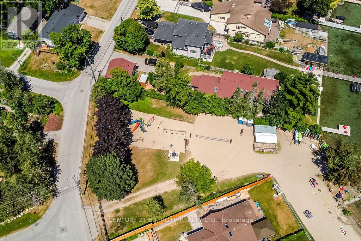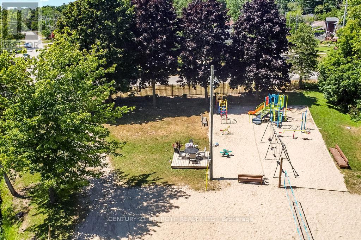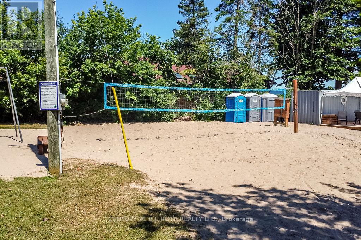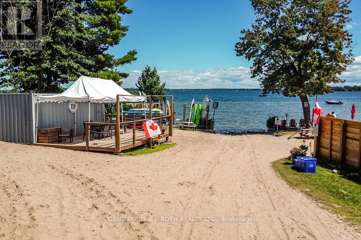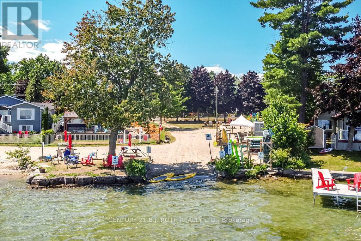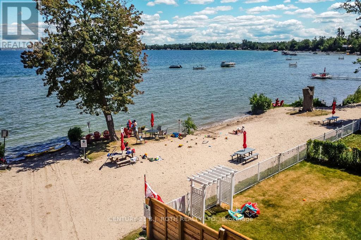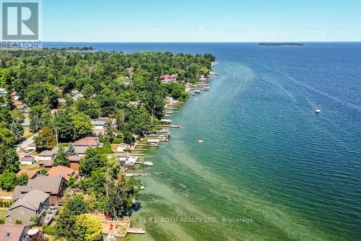924 Vicrol Drive Innisfil (Alcona), Ontario L9S 1V4
$724,999
Enjoy the best of lakeside living with deeded access to the exclusive Alcona Beach Club, featuring two private beaches, a boat launch, and live music on long weekends! This charming home offers a lake view from the front porch, perfect for morning coffee or evening sunsets. Step inside to a bright, open-concept living space with a 12-ft cathedral ceiling in the main living room, adding a grand and airy feel. The kitchen boasts elegant maple cabinets and porcelain tile flooring, with a walkout to a spacious back deck also accessible from the primary bedroom. Don't miss this rare opportunity for private beach access and cottage-style living just steps from Lake Simcoe. (id:53503)
Property Details
| MLS® Number | N12415590 |
| Property Type | Single Family |
| Community Name | Alcona |
| Amenities Near By | Beach, Golf Nearby, Marina |
| Community Features | Community Centre |
| Equipment Type | Water Heater, Air Conditioner |
| Features | Wooded Area, Irregular Lot Size, Flat Site, Sump Pump |
| Parking Space Total | 8 |
| Rental Equipment Type | Water Heater, Air Conditioner |
Building
| Bathroom Total | 2 |
| Bedrooms Above Ground | 3 |
| Bedrooms Total | 3 |
| Age | 31 To 50 Years |
| Appliances | Water Heater, Dishwasher, Dryer, Microwave, Stove, Washer, Window Coverings, Refrigerator |
| Basement Development | Partially Finished |
| Basement Type | N/a (partially Finished) |
| Construction Style Attachment | Detached |
| Construction Style Split Level | Backsplit |
| Cooling Type | Central Air Conditioning |
| Exterior Finish | Vinyl Siding |
| Foundation Type | Block |
| Heating Fuel | Natural Gas |
| Heating Type | Forced Air |
| Size Interior | 700 - 1100 Sqft |
| Type | House |
| Utility Water | Municipal Water |
Parking
| No Garage |
Land
| Acreage | No |
| Land Amenities | Beach, Golf Nearby, Marina |
| Sewer | Sanitary Sewer |
| Size Depth | 165 Ft |
| Size Frontage | 50 Ft ,1 In |
| Size Irregular | 50.1 X 165 Ft |
| Size Total Text | 50.1 X 165 Ft |
Rooms
| Level | Type | Length | Width | Dimensions |
|---|---|---|---|---|
| Lower Level | Recreational, Games Room | 8.43 m | 4.36 m | 8.43 m x 4.36 m |
| Main Level | Living Room | 5.3 m | 4.31 m | 5.3 m x 4.31 m |
| Main Level | Bedroom 2 | 3.27 m | 2.38 m | 3.27 m x 2.38 m |
| Main Level | Bedroom 3 | 3.27 m | 2.8 m | 3.27 m x 2.8 m |
| Upper Level | Kitchen | 4.66 m | 3.44 m | 4.66 m x 3.44 m |
| Upper Level | Primary Bedroom | 4.63 m | 3.02 m | 4.63 m x 3.02 m |
Utilities
| Cable | Installed |
| Electricity | Installed |
| Sewer | Installed |
https://www.realtor.ca/real-estate/28888929/924-vicrol-drive-innisfil-alcona-alcona
Interested?
Contact us for more information

