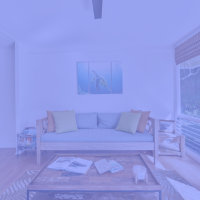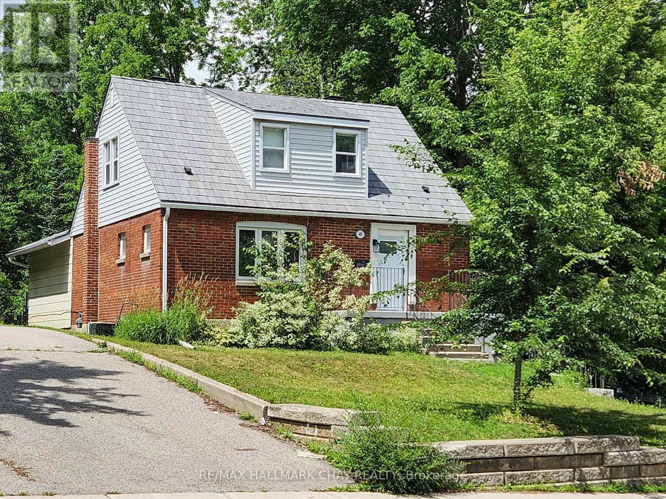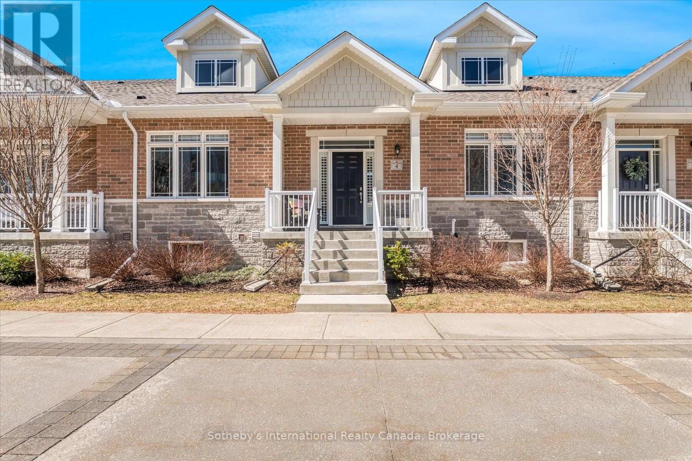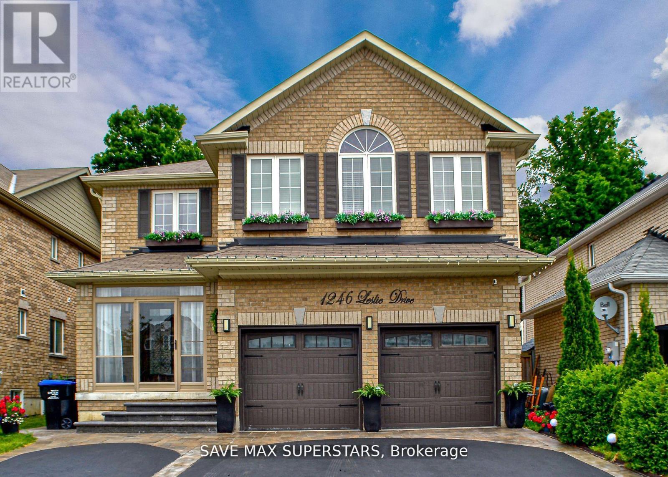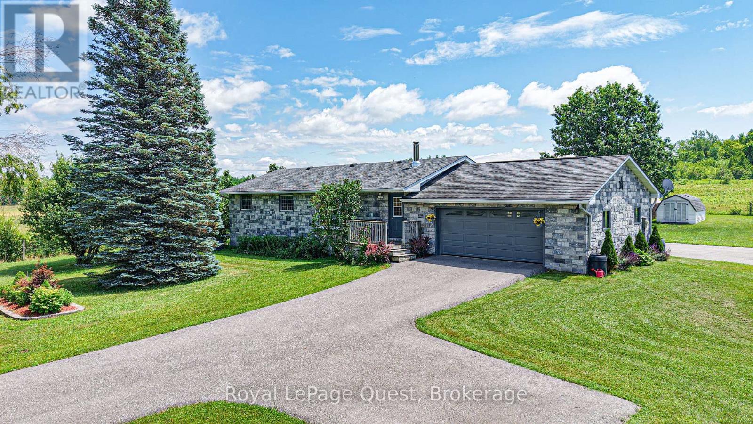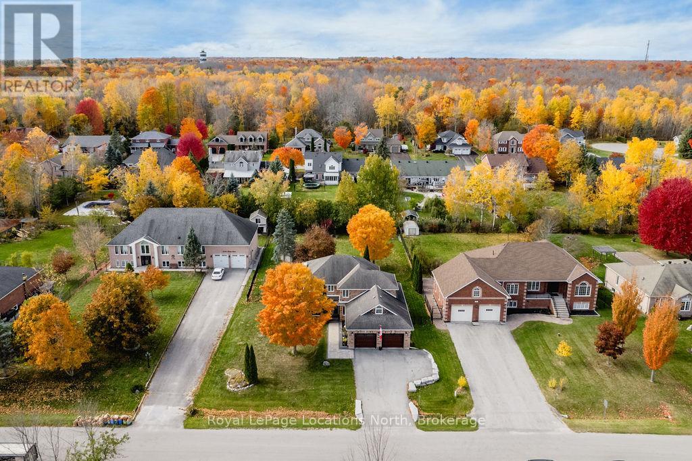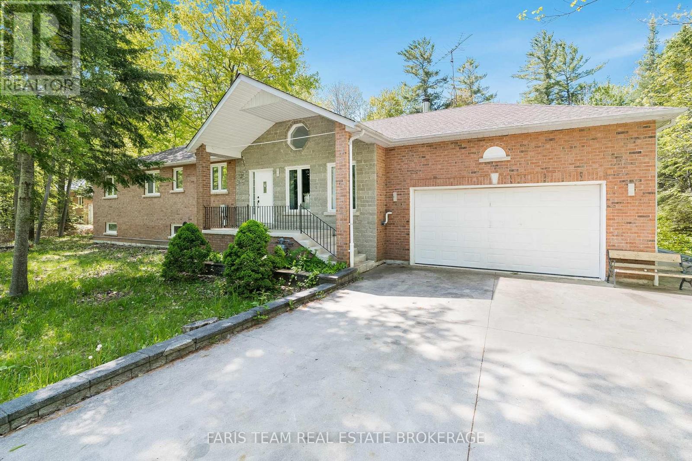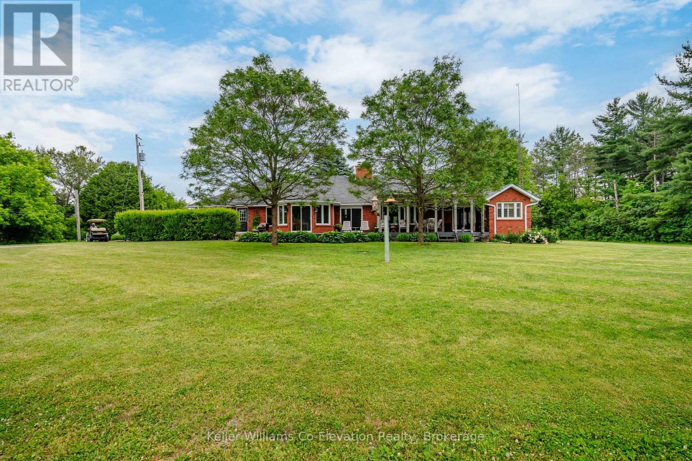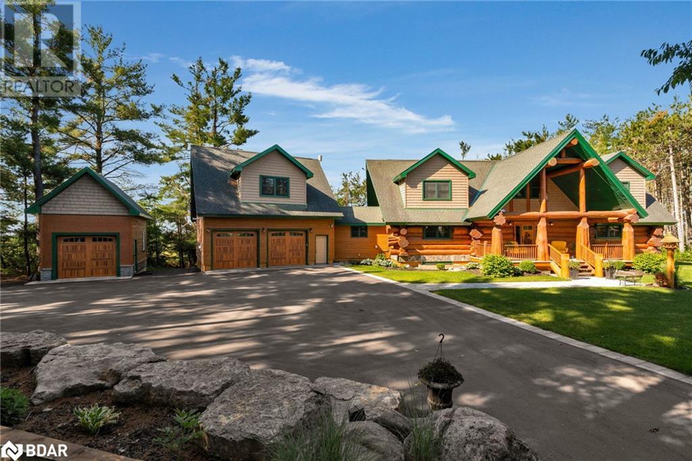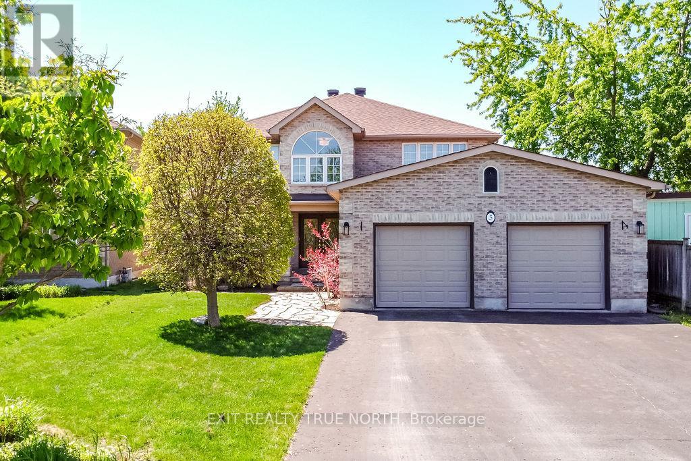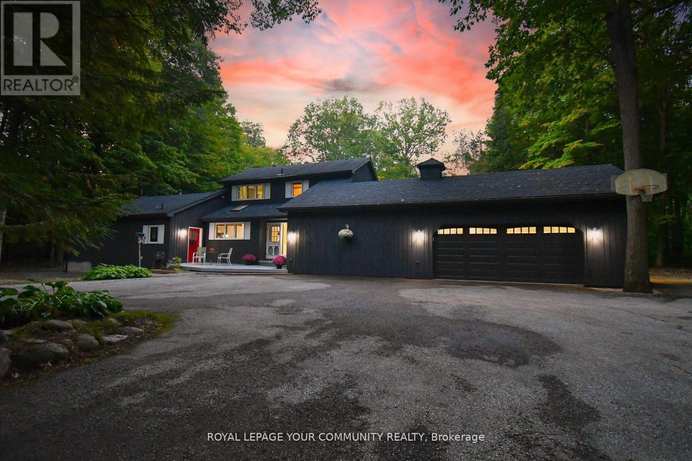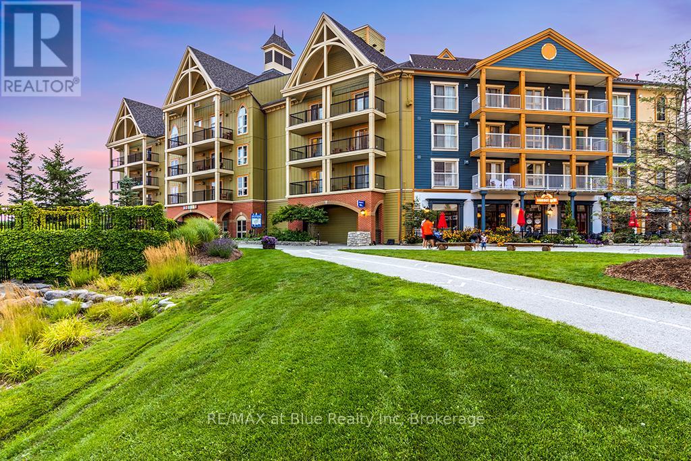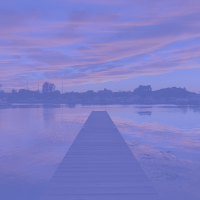Houses for Sale in Simcoe County
31 Wyn Wood Lane
Orillia, Ontario
Welcome to this exceptional three-story townhouse, perfectly positioned along side of the Lake Couchiching waterfront with breathtaking views from the roof top terrace and two balconies, its an unparalleled lifestyle for breathtaking views and an unparalleled lifestyle. This beautifully designed home offers spacious, light-filled living across three elegant levels, with an open-concept second floor that seamlessly connects the living, dining, and kitchen areas-perfect for both entertaining and everyday living. Enjoy a beautiful lake view while sipping your morning coffee on the kitchen balcony every morning! The upper levels features two generous bedrooms, including a luxurious primary suite with ensuite bathroom and private balcony. The crown jewel of the property is the expansive rooftop terrace, an ideal spot for relaxing, hosting gatherings, or simply soaking in the panoramic views of the surrounding landscape. Additional highlights include a modern chef's kitchen with few items counter tops and U Remount sink, pan staircase, premium finishes throughout, attached garage parking, and easy access to nearby parks, lakes, trails, dining, and shopping. Schedule a private tour today! (id:53503)
RE/MAX Experts
40 Wellington Street E
Barrie (Wellington), Ontario
Nestled just minutes from Barrie's vibrant downtown core, this charming 3-bedroom, 1.5-bathroom home offers a perfect blend of character, comfort, and convenience. From the moment you arrive, you'll appreciate the welcoming curb appeal and the practicality of the large carport and extended driveway with space for up to five vehicles ideal for families or entertaining guests. Step inside and discover a thoughtfully laid-out interior featuring a cozy yet functional floor plan. The bright eat-in kitchen serves as the heart of the home, perfect for casual meals and morning coffee, while the adjoining formal dining room, accented with classic hardwood flooring, offers a warm space for family gatherings or hosting dinner parties. The living area is well-lit and inviting, with neutral tones ready to complement your personal style. Each of the three bedrooms offer a comfortable retreat for every member of the household. The main bathroom is well-maintained and easily accessible, while the additional main floor powder room enhances convenience for busy mornings and guests. Outdoors, enjoy a fully fenced backyard ideal for pets, kids, or gardening providing privacy and space to relax or entertain during the warmer months. A durable steel roof adds peace of mind with long-term protection against the elements. Located close to schools, shops, restaurants, parks, and transit, this home truly offers the best of both worlds with easy access to all the amenities and excitement of downtown. (id:53503)
RE/MAX Hallmark Chay Realty
4 Emerson Mews
Collingwood, Ontario
Welcome to your next chapter in the heart of Collingwood's sought-after Shipyard's community--- the lifestyle and location will check all your boxes, Just steps from the sparkling shores of Georgian Bay and minutes from vibrant downtown shops, cafes, and trails, this beautifully appointed bungalow offers the perfect blend of comfort and convenience. The home boasts 1225 square feet on the main floor, plus an additional 450 square feet of finished space below + 700 sq ft unfinished! The main living area is bright and airy, featuring vaulted ceilings and a striking floor-to-ceiling fireplace that anchors the open-concept layout. A wall of windows draws in abundant natural light and the space provides convenient access to your private back deck ideal for quiet mornings. BBQ's and entertaining friends. Both front and rear entrances allow for easy flow throughout the home. The chef's kitchen is sure to impress, with gleaming granite countertops, a spacious 8 ft central island, and a layout designed for those who love to cook and host. The kitchen flows effortlessly into the living and dining area, creating a modern, sociable atmosphere. Main floor living is elevated with two spacious bedrooms each with its own ensuite, walk in closets and large windows fitted with custom blackout blinds for added comfort and privacy. 2nd bedroom/office has water views! Downstairs, you will find a fully finished space that is perfect as a family room, home office, or even a third bedroom, complete with a full 4-piece ensuite. An additional large, unfinished room offers plenty of storage, the opportunity to have your own workshop or expand your living space even further. Parking is a breeze with a private two-car garage featuring an inside entry.Other thoughtful upgrades include remote-controlled upper window in grand room and black out blinds and enhanced soundproofing in select rooms. Start your day with coffee on the deck and a scenic walk along the waterfront. (id:53503)
Sotheby's International Realty Canada
B411 - 271 Sea Ray Avenue W
Innisfil, Ontario
Welcome to the penthouse corner unit at Friday Harbour Flats B! This stunning 2-bedroom, 2-bathroom condo boasts floor-to-ceiling windows that flood the space with natural light. The open-concept layout includes a stylish breakfast bar and a striking tile feature wall with a built-in television. Each bedroom offers built-in closets with dividers and organizers for optimal storage. Enjoy all the luxury and convenience of resort living with access to state-of-the-art gym, Marina, beach, lake club, gym, golf, a variety of shops and restaurants, scenic trails, and year-round activities. Don't miss this exceptional opportunity! (id:53503)
Royal LePage Your Community Realty
29215 Simcoe Street
Kawartha Lakes (Eldon), Ontario
Welcome to 29215 Simcoe Street in Kawartha Lakes an exceptional opportunity to own nearly 100 acres of beautiful countryside in the quiet area of Rural Eldon. This fully renovated 4-bedroom, 2-bathroom raised bungalow has been thoughtfully updated throughout, featuring a brand new kitchen and bathrooms, stylish flooring, modern lighting, and fresh trim. The finished basement adds even more living space, and a high efficiency Lennox furnace ensures year-round comfort. Equestrians and hobby farmers will appreciate the large barn with stalls, an indoor riding arena for year-round training, and acres of open land perfect for grazing, recreation, or future development. Arena area could also be perfect for storing cars, recreation vehicle's, or even converted into your own indoor hockey rink in the winter time!!!! The property includes an upgraded water treatment system, a new well pump and line, and a new propane valve installed in 2022. With a private septic system and nearly 100 acres of versatile land, this property offers endless potential for agricultural use, business ventures, or peaceful rural living. Nestled on a quiet stretch of Simcoe Street, the home provides privacy without sacrificing convenience. Whether you're looking for a hobby farm, an equestrian retreat, or simply space to roam and breathe (id:53503)
RE/MAX West Realty Inc.
279 Sunnidale Road
Wasaga Beach, Ontario
Space! Space! Space! Walk into this large open concept side split with 3 sitting rooms, 4 bedrooms, fully finished basement including 4th bedroom, rec room and full bathroom. Home features an oversized lot with an amazing in ground pool ready for the summer, and plenty of space for entertaining. Other features include a large double attached garage, 3 bathrooms, 2 fireplaces, easy access to the beach and recreation facilities such as the YMCA and Rec plex, also close to shopping. Just over an hour commute to Toronto, 25 min drive to Blue Mountain Resort and 4 minutes to the beach. This Wasaga Beach home offers offers a perfect blend of open concept, comfort, functionality and a private yard perfect for entertaining. Must be seen to be appreciated! (id:53503)
RE/MAX West Realty Inc.
1246 Leslie Drive
Innisfil (Alcona), Ontario
1246 Leslie Dr., Innisfil Your Private Forest Retreat Discover a rare blend of privacy, elegance, and nature at this stunning 4-bedroom, 3-bathroom home, offering nearly 2,500 sq. ft. of beautifully upgraded living space. Tucked away on a quiet street and backing directly onto a peaceful forest, this home is your perfect escape from the everyday. Inside, enjoy a modern, open-concept kitchen with quartz countertops, a large center island, and stainless steel appliances perfect for both family meals and entertaining. The living room impresses with a gorgeous stone fireplace, creating a cozy yet refined atmosphere. Spa-inspired bathrooms feature double vanities and premium finishes throughout. The finished basement adds incredible value with its own second kitchen, bedroom, and full bathroom ideal for guests, extended family, or an in-law suite. Step outside to your private backyard oasis with no rear neighbors. Relax or host in style with a screened-in porch, gazebo, firepit, and expansive deck surrounded by nature. Additional upgrades include: ?? New garage doors ?? Widened driveway with ample parking ?? Fresh modern touches throughout Attention Agents: Buyer commission has been increased to 3%take advantage of this limited-time incentive! This is more than just a home its a retreat. Don't miss your chance to own one of Innisfils hidden gems (id:53503)
Save Max Superstars
279 Sunnidale Road
Wasaga Beach, Ontario
Space! Space! Space! Walk into this large open concept side split with 3 sitting rooms, 4 bedrooms, fully finished basement including 4th bedroom, rec room and full bathroom. Home features an oversized lot with an amazing in ground pool ready for the summer, and plenty of space for entertaining. Other features include a large double attached garage, 3 bathrooms, 2 fireplaces, easy access to the beach and recreation facilities such as the YMCA and Rec plex, also close to shopping. Just over an hour commute to Toronto, 25 min drive to Blue Mountain Resort and 4 minutes to the beach. This Wasaga Beach home offers offers a perfect blend of open concept, comfort, functionality and a private yard perfect for entertaining. Must be seen to be appreciated! (id:53503)
RE/MAX West Realty Inc.
3891 Monck Road
Ramara, Ontario
Welcome to your dream country retreat just minutes from Orillia! This expansive 64-acre property offers the perfect blend of peaceful rural living and modern convenience. Nestled on a year-round road, this beautifully maintained hobby farm features a 1,350 sq ft bungalow with 3 bedrooms, 2 full baths, and a fully finished lower level with a cozy family room ideal for gatherings or quiet evenings.Enjoy the bright and spacious main floor layout, which includes a welcoming living room, a dedicated dining area, and an attached double garage for added convenience.Equestrian and hobby farm enthusiasts will love the large barn with 4 box stalls,paddocks and ample pastureland, trails all within RU-zoned and NAP land, offering a range of agricultural and rural uses.Whether youre looking for a working hobby farm, a private rural escape, or a family-friendly countryside home close to the amenities of Orillia, this property checks all the boxes. (id:53503)
Royal LePage Quest
3580 Linda Street
Innisfil, Ontario
A SHORT WALK TO THE WATER. Discover this all brick, 4 bedroom, 3 bathroom, family home with an additional main floor office space, ideally located in a sought-after, family-friendly area just steps from water access + the amenities of Friday harbor located next door. Situated on a beautifully landscaped lot just under half an acre, this property offers exceptional outdoor and indoor living. The main floor welcomes you with lots of natural light offering many windows and an inviting layout. The custom kitchen offers granite countertops, stainless appliances, gas stove and convenient side door to a covered porch perfect for barbequing. An elegant separate dining room with hardwood, is perfect for everyday living and hosting family holidays. The cozy sunken living room is open to the kitchen. Upstairs, the large primary bedroom is a true retreat, complete with an updated ensuite (featured in a magazine) + a private open balcony overlooking the lush backyard. Three additional bedrooms and a second updated bathroom offer the space any family dreams of. As you enter the lower level, the hardwood staircase leads you to the professionally designed basement perfect for hosting. Featuring a dry bar, custom fireplace, pool table, large TV to watch the game + plenty of space for the guys poker night. Step outside to enjoy the wraparound deck, a spacious patio perfect for entertaining + a custom designed front walkway. Additional highlights include a convenient 2-car garage with inside entry to main floor laundry, newer garage doors, fully fenced yard with rod iron fence, 2 sheds, driveway re-done approx 2014 with armor stone features, updated lighting and much more. This home is a rare find, so don't miss out. Above grade square footage: 2700 Below grade square footage: 1110. (id:53503)
Royal LePage Locations North
64 Nadia Crescent
Tiny, Ontario
Top 5 Reasons You Will Love This Home: 1) Located in a highly sought-after area just a short stroll from the pristine shores of Tiny Beach 2) This rare five bedroom home is a unique find, with plenty of living space, making it an ideal space for a growing family 3) Whether you're dreaming of sunny summer escapes or settling into year-round comfort, this home delivers the perfect setting for both, a peaceful retreat in the warmer months and a cozy haven through every season 4) Thoughtfully curated and tastefully finished, with sleek ceramic tile flooring, making it easy to maintain 5) Set on a generously sized lot with a sprawling backyard presenting the perfect backdrop for outdoor entertaining and relaxation, featuring towering mature trees, an oversized deck, a pergola, and a cozy gazebo. 2,055 above grade sq.ft. plus an unfinished basement. Visit our website for more detailed information. (id:53503)
Faris Team Real Estate Brokerage
78 Gore Drive
Barrie (Ardagh), Ontario
This home definitely stands out from the crown. With high end finishes and design that will impress, you will fall in love the moment you enter the front door! This fully finished brick 2 storey offers 1593 sq ft above grade plus 600 sq ft in basement. 3 Beds up & 2.5 baths. New engineered hardwood flooring throughout main level & 2nd floor (2020). Stunning new white kitchen with quartz countertops with waterfall edge, soft close cabinets, matte black hardware, porcelain tile backsplash, LED pot lights, breakfast bar & stainless steel appliances included (all completed in 2020). New staircase and railing installed 2020. Updated 2pc powder room with wallpaper, vanity and fixtures (2020). All light fixtures throughout have been updated. This home has been fully painted top to bottom with neutral tones. Updated tile surrounding the fireplace & shiplap feature done 2020. All bedrooms and 2nd level have engineered hardwood throughout and office has shiplap feature on vaulted ceiling done in 2022. Lrg 2 car garage with loft for extra storage, inside entry from garage to house, and a paved driveway with parking for 4 cars & no sidewalk. Home includes google nest thermostat and doorbell! This home is move in ready, meticulously maintained and situated in a neighbourhood that is within walking distance to multiple schools, parks and walking trails in Ardagh Bluffs. Conveniently located with hwy 400 access just minutes away. This house 100% stands out from the crowd! See for yourself. (id:53503)
Century 21 B.j. Roth Realty Ltd.
204 - 173 Eighth Street
Collingwood, Ontario
NEW PRICE & BRAND NEW BALCONY! Carefree living awaits in this updated 2-bedroom, 1-bathroom condo in the heart of downtown Collingwood. Bright and welcoming, this unit features an extra dining room window for added natural light and lovely north-facing views, while the east-facing living room and balcony enjoy warm morning sun. Recent 2025 updates include fresh paint and brand-new carpeting.This well-maintained building offers a secure foyer entrance, in-building mail delivery, and same-level laundry for your convenience (room to add your own in unit laundry). You'll also have a dedicated parking space and additional visitor parking. The affordable monthly condo fee covers building and common area maintenance, snow removal, summer lawn care, property management, building insurance, heat, water, sewer, and more plus a reserve fund contribution for future repairs. (Hydro metered separately.) Steps to a transit stop at Oak & Eighth, and close to schools, ski hills, shopping, and the stunning shores of Georgian Bay. Just a short drive to Wasaga Beach home to the worlds longest freshwater beach! A fantastic opportunity to own to live/invest in Collingwood, this ones a must-see! (id:53503)
Royal LePage Locations North
4060 10th Side Road
Bradford West Gwillimbury, Ontario
10+ Acres Executive Private Estate with No direct neighbours backing onto mature Simcoe County Forest - spectacular oversized 3 bed/3 bath ranch style bungalow with a modern touch and pride of ownership evident throughout the property. This amazing property boasts an oversized 3 bay workshop offering plenty of space for all your toys. This one of a kind piece of real estate has two road frontages to gain entry to the property with a second driveway and potential to sever and build 2+ additional homes. You will love exploring your estate from the front seat of your golf cart and enjoy the multiple cut trails and general serene landscape. The home boasts an attached 2 car garage, a spacious living room open to a raised dining room ideal for entertaining, a large eat in kitchen with a ton of natural light flooding in from multiple windows, a family room with huge brick wood burning fireplace, primary bedroom with walk-in closet, ensuite with soaker tub and sliding doors to the large deck. The landscaped back yard is complete with a deck, stone patio, pergola and hot tub to relax and enjoy after a long day or to enjoy with family and friends. The lower level has a secondary family room with a ton of space open to finish to your needs, which makes this the perfect home for a large or growing family! Under 5 Minutes to Bradford, Walmart and Tanger outlet Mall, Minutes to Hwy 400, 88, 89, 11 and New 413. (id:53503)
Keller Williams Co-Elevation Realty
11 Nevis Ridge Drive
Oro-Medonte, Ontario
Prepare to be awestruck by this one-of-a-kind custom-built log home crafted from hand-peeled Western Red Cedar. Nestled on a private, tree-lined 2.1-acre lot at the end of a peaceful cul-de-sac, this spacious home offers over 5,900 sq. ft. of warm and inviting living space that embodies true character and charm. Exquisite craftsmanship and superior quality are evident in every detail of this home, from its 6 bedrooms and 4.5 baths to its energy-efficient geothermal system, while the Western Red Cedar construction guarantees many lifetimes of low-maintenance beauty. Step into the awe-inspiring great room, where soaring vaulted ceilings and a stunning stone fireplace anchor the home with both grandeur and coziness, seamlessly flowing into a chef’s kitchen equipped with granite countertops, stainless steel appliances, and ample prep space. At the same time, the adjacent dining area offers the perfect setting for intimate family meals or unforgettable gatherings. The main floor master suite is a sanctuary in itself, complete with an ensuite bathroom and walk-in closet. Every corner of this home exudes comfort, from the private upper-level den with scenic views and ensuite bedrooms that provide a retreat-like experience for family and guests, to the radiant-heated lower level, an inviting haven perfect for cozy winter evenings or year-round entertaining. The attached radiant-heated garage with smart openers includes an incredible 650 sq. ft. loft, ideal for a home office, studio, or creative endeavours. Meanwhile enjoy the outdoors from the new 1,100 sq ft back deck or charming front porch surrounded by armor stone landscaping, gardens and walkways. A Year-Round Escape located just 7 minutes from Orillia and 1 hour from Toronto, this home is perfectly positioned for convenience and leisure. Whether you're exploring nearby lakes, trails, or ski hills, or enjoying the magical ambiance of the home during the holidays, this property offers an unparalleled lifestyle. (id:53503)
Painted Door Realty Brokerage
64 Heather Street
Barrie (Sunnidale), Ontario
Top 5 Reasons You Will Love This Home: 1) Step into this exquisitely renovated home, where no detail has been overlooked, from top-to-bottom, every inch has been thoughtfully redesigned with premium finishes, offering a refined, move-in-ready living experience that blends elegance with comfort 2) Escape to your own private backyard oasis, lushly landscaped and featuring a sparkling, in-ground pool, ideal for summer lounging, lively gatherings, or quiet evenings beneath the stars 3) Perfectly situated in a well-established, sought-after neighbourhood, you're just a short stroll from top-tier restaurants, boutique shopping, a vibrant recreation centre, and the Georgian Mall, plus, enjoy seamless access to Highway 400, making daily commuting and weekend getaways effortless 4) Inside, custom built-in closets and smart storage solutions elevate the homes functionality, keeping every corner neat, organized, and effortlessly stylish 5) All this is nestled in a peaceful, family-friendly enclave where tree-lined streets and a strong sense of community create a warm, welcoming place to call home2,397 fin.sq.ft. Age 51. Visit our website for more detailed information. (id:53503)
Faris Team Real Estate Brokerage
3870 Darling Island Road
Severn (Port Severn), Ontario
Top 5 Reasons You Will Love This Home: 1) Constructed with state-of-the-art BONE Structure technology boasting a steel and concrete frame for unmatched durability, superior energy efficiency, and minimal maintenance, outperforming traditional builds in every way 2) Designed with sustainability and luxury in mind showcasing high-quality internal finishes, varying roof heights, and an eco-conscious design featuring insulated panels, airtight construction, triple glazed windows, and a passive heating and cooling system, reducing energy costs while promoting a greener lifestyle 3) Expansive kerfed floor-to-ceiling windows flooding the open-concept interior with natural light, offering breathtaking water views, granite ridge outcroppings, and a wooded lot that seamlessly integrates the home with its stunning surroundings 4) Sleek contemporary design combined with warm natural materials. Gourmet kitchen with premium finishes, sophisticated flooring, and thoughtful architectural details, providing an inviting living space 5) Set in a peaceful, nature-rich environment with year-round access offering an exclusive escape from city life while remaining close to essential amenities, with an abundance of recreational activities nearby, ideal for both a full time residence or luxury retreat. 2,434 fin.sq.ft. Age 6. Visit our website for more detailed information. (id:53503)
Faris Team Real Estate Brokerage
5 Newberry Court
Barrie (Painswick South), Ontario
Rare Opportunity in Barrie's South End! Welcome to one of the most sought-after streets in Barrie's vibrant South End. This All Brick exceptional home offers the perfect blend of location, lifestyle, and luxury. Just minutes from top-rated schools, shopping, the GO Station, and major highways - convenience is at your doorstep. From the meticulously landscaped front yard to the oversized double garage and ample driveway, the curb appeal is undeniable. Step inside to a spacious, main floor layout featuring a renovated kitchen, separate dining area, cozy living room, and a bright family room with a gas fireplace. Upstairs, you'll find four generously sized bedrooms including a beautifully renovated primary ensuite - ideal for a growing family. The professionally finished basement is a true showstopper with a large rec room, custom oak wet bar and built-in entertainment centre, stone gas fireplace, additional bedroom, bathroom, and a versatile office or hobby room. If that wasn't enough step outside into your private backyard oasis - an entertainers dream. Enjoy the expansive stone patio, a 20x40 saltwater pool, and a deep lot backing onto the serene EP of Lovers Creek with no rear neighbours. A retractable awning provides shade on those hot summer days, and there's still plenty of space for pets or outdoor games. The property also includes a 3 zone irrigation system. This home checks all the boxes. Schedule your private showing today! (id:53503)
Exit Realty True North
43 - 2 Albert Street
Barrie (City Centre), Ontario
Welcome to 2 Albert Street a quiet boutique condominium in the coveted East End of Barrie. Lovely North facing 2 bedroom, 2 bath 957 Sq ft condominium. Well maintained home with beautiful laminate flooring throughout, neutral paint, spacious floor plan with separate dining room, crown molding in living room and hallway. Upgraded kitchen with loads of cabinets, stainless steel appliances, tile backsplash, butcher block counters, pot drawers, double sinks and upgraded faucets. Large living room with patio doors to balcony making this space bright and cheery. Primary bedroom has a convenient 2-piece ensuite bath large bedroom closet with loads of storage. The large second bedroom makes a great guest room or can be used as an office. Step out to the extra long balcony spanning the full length of suite, peaceful outdoor space for added enjoyment. BBQs are permitted. Private area with trees, great for enjoying the birds & relaxing with a coffee. Second storage locker is located on the lower level and makes an excellent space for additional supplies. Maintenance fee includes heat, hydro, water, underground parking, Ignite high-speed internet and cable. Amenities include roof top common room & terrace, exercise room, party room with kitchen, laundry facilities. Common areas have been recently refreshed, pets allowed; some restrictions apply. Perfectly situated in the quiet east end of Barrie and is less than a five-minute walk to park, lake, walking paths, public transit, and 15-minute walk to shopping, restaurants, library, senior centre & more. This is a perfect opportunity for a first-time buyer, downsizers and seniors. (id:53503)
RE/MAX Hallmark Chay Realty
527 Big Bay Point Road
Innisfil, Ontario
Stop searching!!! Set on nearly 10 acres in Innisfil's prestigious Big Bay Point community, just steps from Friday Harbour, beaches, Golf Clubs, this rare year-round residence is the perfect blend of privacy, charm, and opportunity. With A1 zoning, this property offers exceptional flexibility for future use. Whether you envision building an accessory dwelling, operating a bed and breakfast, a pet daycare, or even establishing a home-based detailing garage or workshop-the potential here is as vast as the land itself. Also permitted are bunkhouses (guest cabins or seasonal lodging) and riding or racing stables, ideal for equestrian enthusiasts or hobby farming (buyer to verify uses with the Town of Innisfil). The two-story character home sits nestled among mature trees, complete with a 16x32 ft in-ground pool, hot tub, and cedar gazebo. An enclosed cedar sauna with shower, accessible from both inside and out, offers year-round wellness. Inside, the home welcomes you with 16 ft cathedral ceiling, expansive wood-framed panoramic windows, and a striking California stone fireplace. Three additional fireplaces and a new gas line and furnace provide warmth and efficiency throughout. The primary suite features a walkout to a covered terrace, a jacuzzi tub, walk-in closet, and skylight. A circular driveway and ample parking complete this exceptional property. With a dramatic price reduction, this listing now stands among the most attractive in the area-perfectly aligned with today's buyer-driven market. A rare find that combines lifestyle, investment, and lasting value - awaiting a new homeowner's personal vision and touch to transform it into a dream estate, a luxury mansion, or multi-million-dollar retreat. EXTRAS: Garage heater, water softener, new furnace & gas line, septic cleaned, newer shingles, replaced eaves, fresh exterior paint. (id:53503)
Royal LePage Your Community Realty
12968 County 27 Road
Springwater, Ontario
Peaceful Country Living Just Minutes from the City. Discover the perfect blend of privacy and convenience with this charming 2-bedroom, 1-bath home in rural Springwater. This home can easily be converted back to a 3 bedroom as the pre-existing wall header and doors have remained in place. Privately tucked away and nestled among open farm fields, this property offers calming sunset views and a true sense of rural tranquility-just 10 minutes to Barrie or Elmvale, 20 minutes to Wasaga Beach, and under 5 minutes to Hwy 400 for easy commuting-Ideal for small families, downsizers, or anyone looking for a simpler lifestyle close to nature. Outdoor enthusiasts will love the location! Simcoe County forests and trails are just around the corner and are perfect for walking & hiking, or for motorized sports such as ATVs, dirt bikes, and snowmobiles. With three ski hills and several equestrian facilities nearby, there is no shortage of year-round recreation. The home itself blends former school house charm with practicality and has seen several key updates over recent years, including newer windows, furnace, water heater, propane tanks, and a durable interlock metal roof (2011). Whether you're looking for a quiet escape, or a place to embrace the outdoors, this unique property delivers. (id:53503)
RE/MAX Hallmark Chay Realty
243 - 190 Jozo Weider Boulevard
Blue Mountains, Ontario
MOSAIC AT BLUE RESORT CONDOMINIUM - Beautiful one bedroom, one bathroom, fully furnished resort condominium located in The Village at Blue Mountain in the boutique-style condo-hotel known as Mosaic at Blue. Steps away from the Silver Bullet chairlift and Monterra Golf Course. Enjoy all the shops and restaurants in Ontario's most popular four season resort. Suite comes fully equipped with a kitchenette with two burners, dining area, pullout sofa, fireplace, appliances, window coverings, lighting fixtures and everything else down to the cutlery. Mosaic at Blue's amenities include a year round outdoor heated swimming pool, hot tub, owner's ski locker room, two levels of heated underground parking, exercise room and private owner's lounge to meet and mingle with other homeowners. Ownership at Blue Mountain includes an optional fully managed rental pool program to help offset the cost of ownership while still allowing liberal owner usage. The condo can also be kept for exclusive usage as a non-rental. 2% Village Association entry fee is applicable. HST is applicable but can deferred by obtaining a HST number and enrolling the suite into the rental pool program. In-suite renovations scheduled for all condominiums in Mosaic sometime in either fall 2025 or spring 2026. We expect this suite will be completely refurbished in the end of fall 2025. The Seller has paid the first two $19,706.88 payments out of eight payments. The buyer to pay the remaining amount of $59,120.61 Proposed refurbishment renderings included in the photos of this listing are one-bedroom renderings. All Mosaic suites will be refurbished similarly. (id:53503)
RE/MAX At Blue Realty Inc
4 Spice Way Way Unit# 515
Barrie, Ontario
Welcome To The Culinary Inspired Bistro 6 Condos! The First Community To Be Built In Hewitt's Gate, The Gateway To Barrie. This 2 Bedroom, 2 Bath Condo On The Fifth Floor Features An Open-Concept Floor Plan. The Primary Bedroom Is Generously Sized & Offers A Beautifully Designed En-Suite. Entertain Your Guests From The Bright And Airy Kitchen With Clear Sight Lines Right Through To The Balcony (Which Features Gas Hook Up For Bbq) Occupants Of This Unique Complex Are Granted Access To Thoughtfully Curated Amenities Such As A Community Gym, Community Kitchen With A Library For All Your Cooking Needs, Outdoor kitchen, Basketball Court, Wine Lockers & Yoga Studio. Only Minutes To Shopping, Restaurants And Hwy 400. Quick Walk To The GO Station, Making This An Ideal Location For Commuters. (id:53503)
Keller Williams Experience Realty Brokerage
59 59th Street S
Wasaga Beach, Ontario
**Charming & Modern Bungalow in Wasaga Beach! ** Positioned on a serene and private cul-de-sac, this newly renovated 3-bedroom, 1-bathroom bungalow is your perfect move-in ready family home or stylish weekend getaway! Sitting on a generous 50' x 147' lot, this 4 season gem blends modern upgrades with tranquil outdoor living, and it's just an 8-minute stroll to the sandy shores of beautiful Wasaga Beach. Step inside and you'll discover a bright, open interior with views straight through to the backyard, all new engineered vinyl flooring throughout, new kitchen cabinetry and beautiful quartz countertops with barstool island seating, gas stove, main floor laundry, a fresh new 4 piece bathroom and convenient Wifi light switches that can be voice controlled by your favourite smart home devices. The heart of this home flows effortlessly, ideal for cozy nights or entertaining the whole family. Outside, is a sprawling 28-foot-wide front porch overhang that welcomes you, framed by majestic, tall cedar trees to enhance the privacy. The stunning private backyard is an oasis, featuring cascading decks, vibrant raspberry bushes, mature fruit trees, two sheds for ample storge, and parking for three vehicles. The crawl space below is pristine and clean with a poured concrete floor and new furnace. Whether you're sipping morning coffee on the porch or hosting summer barbecues on the multi-level decks, this property offers the perfect blend of relaxation and modern flair. Don't miss your chance to own this slice of paradise in one of Ontario's most coveted beachside communities! **Schedule your viewing today** (id:53503)
RE/MAX Solid Gold Realty (Ii) Ltd.



